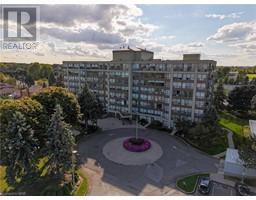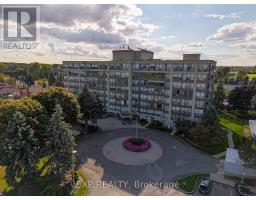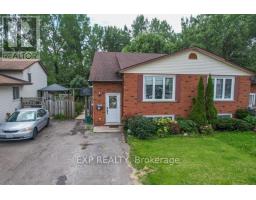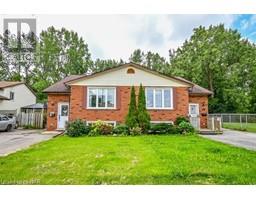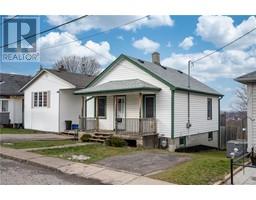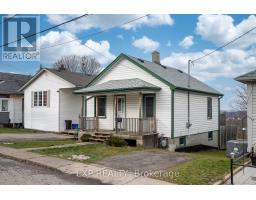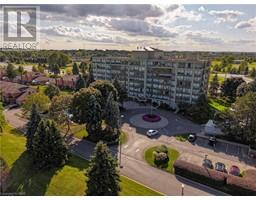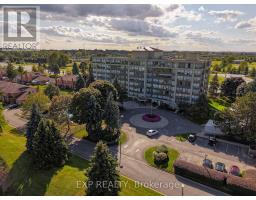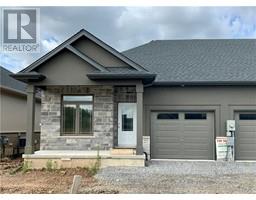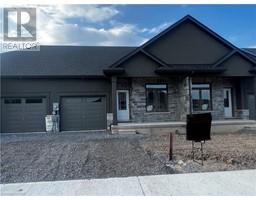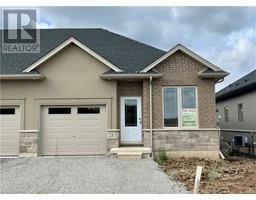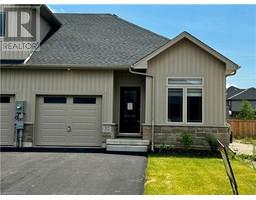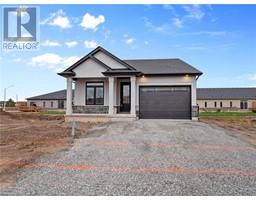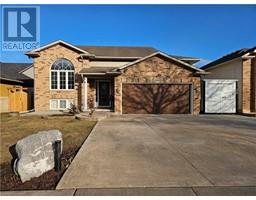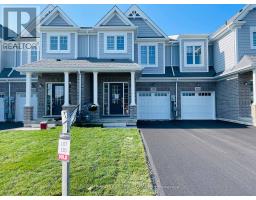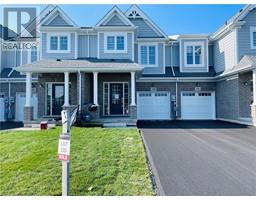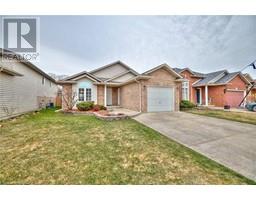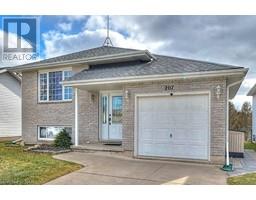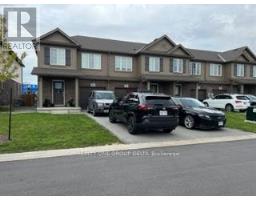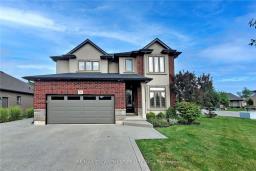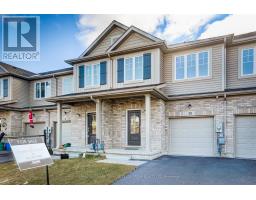44 TERRACE Avenue 772 , Welland, Ontario, CA
Address: 44 TERRACE Avenue, Welland, Ontario
Summary Report Property
- MKT ID40523030
- Building TypeHouse
- Property TypeSingle Family
- StatusBuy
- Added12 weeks ago
- Bedrooms5
- Bathrooms2
- Area1029 sq. ft.
- DirectionNo Data
- Added On29 Jan 2024
Property Overview
OPTIONS galore with this wonderfully recently updated raised bungalow in one of the more sought after areas of Welland. Are you looking for a home that offers single family living along with room for older children or extended family? Are you an investor who either wants to rent out both sections of the house or even live in one half and rent the other to subsidize the mortgage? Then this opportunity is one that cannot be missed. This home is located on a quiet family street that backs onto a forest & it features 3 large bedrooms and a full bath on the main floor. A large sun drenched front window and open concept kitchen area with center island compliment the warm and welcoming living area. A separate and private side entrance escort you to a larger than expected area that anyone would be proud to call home. An open concept living and dining area boasting extra high ceilings and bright open windows. An extra large bedroom that can accommodate that king size bed and furniture will satisfy anyone's needs. A full size bathroom and extra room for a den or office are also downstairs and waiting for you. There is a tenant currently happily there month to month and is willing to stay. (id:51532)
Tags
| Property Summary |
|---|
| Building |
|---|
| Land |
|---|
| Level | Rooms | Dimensions |
|---|---|---|
| Lower level | 4pc Bathroom | Measurements not available |
| Laundry room | 8'0'' x 5'0'' | |
| Bedroom | 10'0'' x 10'0'' | |
| Bedroom | 14'0'' x 11'0'' | |
| Living room | 10'0'' x 13'0'' | |
| Kitchen | 10'0'' x 13'0'' | |
| Main level | 4pc Bathroom | Measurements not available |
| Bedroom | 10'0'' x 9'0'' | |
| Bedroom | 11'0'' x 10'0'' | |
| Primary Bedroom | 15'0'' x 9'0'' | |
| Dining room | 9'6'' x 9'0'' | |
| Kitchen | 11'0'' x 9'0'' | |
| Living room | 14'0'' x 14'0'' |
| Features | |||||
|---|---|---|---|---|---|
| Backs on greenbelt | Conservation/green belt | In-Law Suite | |||
| Dishwasher | Dryer | Refrigerator | |||
| Stove | Washer | Central air conditioning | |||































