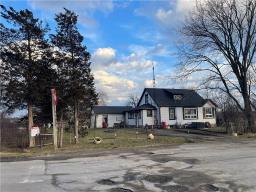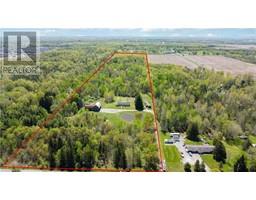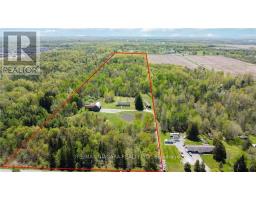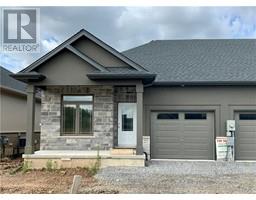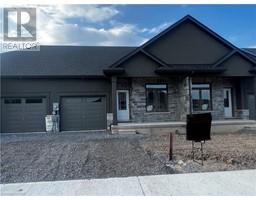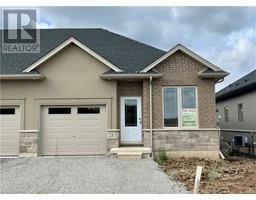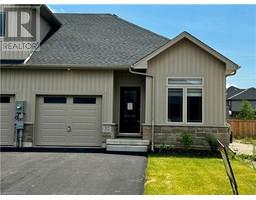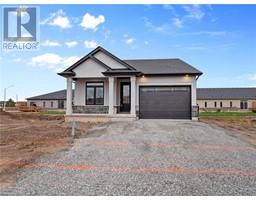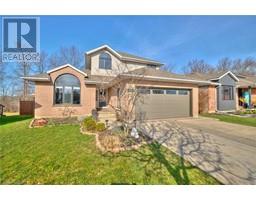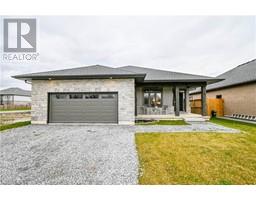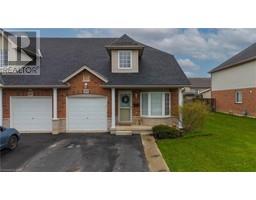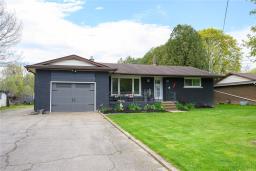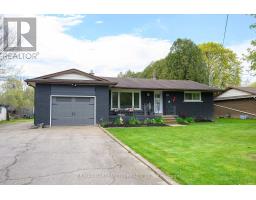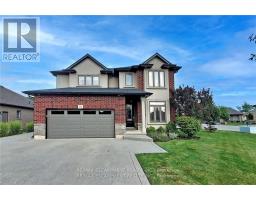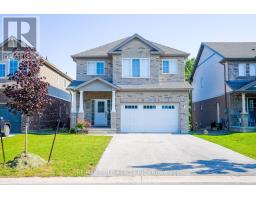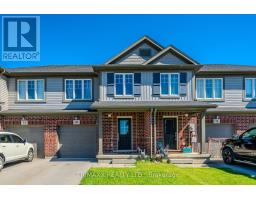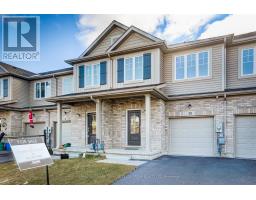48 LARCHWOOD Circle, Welland, Ontario, CA
Address: 48 LARCHWOOD Circle, Welland, Ontario
4 Beds3 Baths1086 sqftStatus: Buy Views : 347
Price
$799,000
Summary Report Property
- MKT IDH4190175
- Building TypeHouse
- Property TypeSingle Family
- StatusBuy
- Added1 weeks ago
- Bedrooms4
- Bathrooms3
- Area1086 sq. ft.
- DirectionNo Data
- Added On07 May 2024
Property Overview
Fantastic opportunity at 48 Larchwood Circle in the beautiful city of Welland. This 4 Level back split has several options, from being a turnkey investment home completed with main floor and lower level unit, to a single family, in-law suite to assist with the mortgage. The home is in excellent condition with many upgrades including kitchen, flooring and complete lower level. Located close to Niagara College and all other amenities. House is Vacant, easy showing and quick possession. All the information to be independently verified by the Buyer/ Buyer's agent. All the Room sizes and square feet is approximate. Room Measurements are taken at widest points. (id:51532)
Tags
| Property Summary |
|---|
Property Type
Single Family
Building Type
House
Square Footage
1086 sqft
Title
Freehold
Land Size
40 x 115|under 1/2 acre
Built in
1986
Parking Type
No Garage
| Building |
|---|
Bedrooms
Above Grade
3
Below Grade
1
Bathrooms
Total
4
Interior Features
Appliances Included
Dishwasher, Dryer, Refrigerator, Stove, Washer, Blinds
Basement Type
Full (Finished)
Building Features
Features
Paved driveway
Foundation Type
Poured Concrete
Style
Detached
Square Footage
1086 sqft
Rental Equipment
Water Heater
Heating & Cooling
Cooling
Central air conditioning
Heating Type
Forced air
Utilities
Utility Sewer
Municipal sewage system
Water
Municipal water
Exterior Features
Exterior Finish
Brick, Vinyl siding
Parking
Parking Type
No Garage
Total Parking Spaces
3
| Land |
|---|
Other Property Information
Zoning Description
RL1
| Level | Rooms | Dimensions |
|---|---|---|
| Second level | Bedroom | 10' 2'' x 9' 10'' |
| 4pc Bathroom | ' 0'' x ' 0'' | |
| Primary Bedroom | 12' 5'' x 11' 8'' | |
| Basement | Utility room | ' 0'' x ' 0'' |
| Den | 16' 0'' x 11' 0'' | |
| Lower level | Kitchen | 11' 0'' x 6' 0'' |
| 3pc Bathroom | ' 0'' x ' 0'' | |
| Bedroom | 10' 2'' x 9' 10'' | |
| Family room | 22' 5'' x 13' 2'' | |
| Ground level | Bedroom | 10' 3'' x 9' 10'' |
| 4pc Bathroom | Measurements not available | |
| Living room | 17' 6'' x 11' 1'' | |
| Kitchen | 8' 6'' x 8' 3'' | |
| Dining room | 12' 8'' x 9' 1'' |
| Features | |||||
|---|---|---|---|---|---|
| Paved driveway | No Garage | Dishwasher | |||
| Dryer | Refrigerator | Stove | |||
| Washer | Blinds | Central air conditioning | |||







































