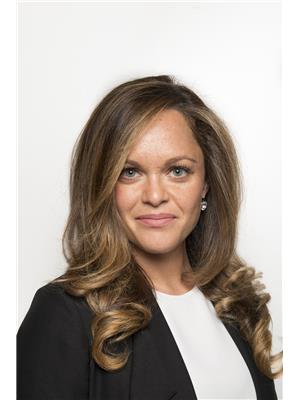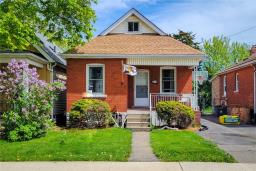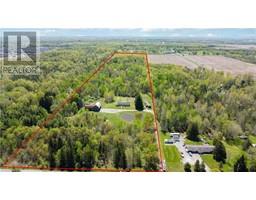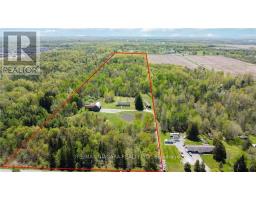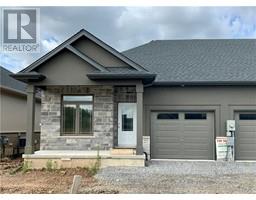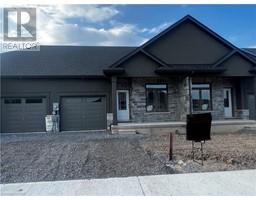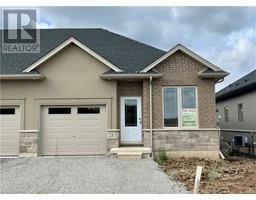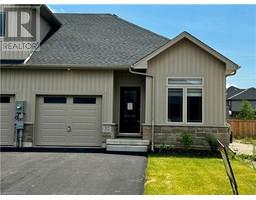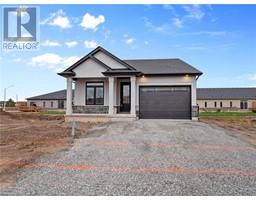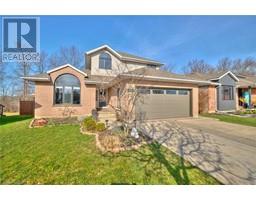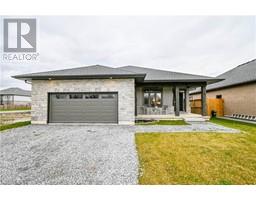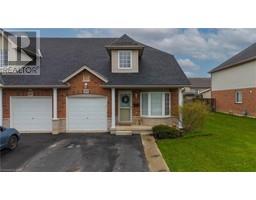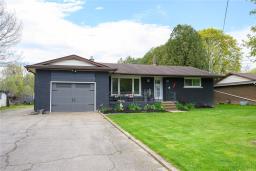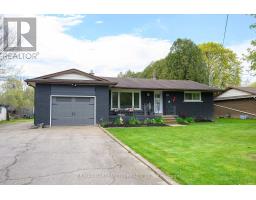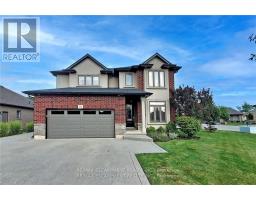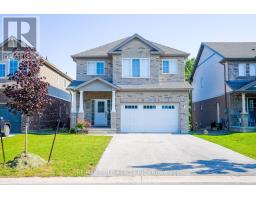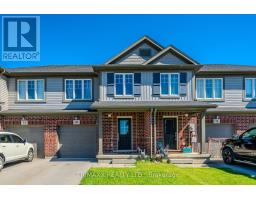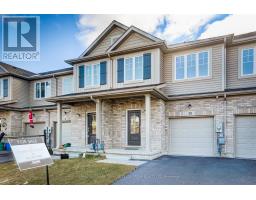71 DIFFIN Drive, Welland, Ontario, CA
Address: 71 DIFFIN Drive, Welland, Ontario
Summary Report Property
- MKT IDH4192409
- Building TypeHouse
- Property TypeSingle Family
- StatusBuy
- Added1 weeks ago
- Bedrooms5
- Bathrooms2
- Area1220 sq. ft.
- DirectionNo Data
- Added On06 May 2024
Property Overview
Exquisite and bright 3+2 bed, 2 bath home on an oversized lot with in-law suite and/or duplex potential. Artfully reconstructed with meticulous attention to detail and designer finishes throughout, this home features remarkable coffered ceilings, hardwood foors, quartz countertops and chic light fixtures. Additionally, all primary elements of the home -including roof, windows/doors, a/c, furnace, plumbing, and electrical -are brand new. Bonus features include all new appliances, a new back fence, concrete patio in backyard, front patio/steps and driveway. The double deep garage offers a blank canvas for a multitude of uses. Reap all the benefits of a brand new home but on a large lot and in an established highly sought after locale. This property is prepared for you to move in -it is truly a place to call home. (id:51532)
Tags
| Property Summary |
|---|
| Building |
|---|
| Land |
|---|
| Level | Rooms | Dimensions |
|---|---|---|
| Basement | Bedroom | 10' 11'' x 9' 3'' |
| Bedroom | 10' 10'' x 7' 11'' | |
| 4pc Bathroom | Measurements not available | |
| Laundry room | 14' 4'' x 12' 3'' | |
| Eat in kitchen | Measurements not available | |
| Ground level | Bedroom | 14' 7'' x 12' '' |
| Bedroom | 13' 2'' x 11' 5'' | |
| Primary Bedroom | 15' '' x 10' 10'' | |
| 5pc Bathroom | Measurements not available | |
| Eat in kitchen | 21' 2'' x 14' 4'' | |
| Living room | 18' 8'' x 13' 3'' |
| Features | |||||
|---|---|---|---|---|---|
| Double width or more driveway | Paved driveway | Carpet Free | |||
| Sump Pump | Attached Garage | Dishwasher | |||
| Dryer | Microwave | Refrigerator | |||
| Stove | Washer | Range | |||
| Central air conditioning | |||||












































