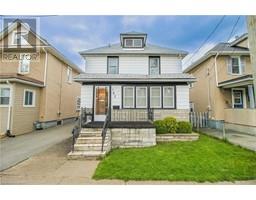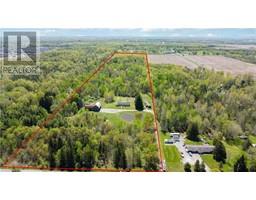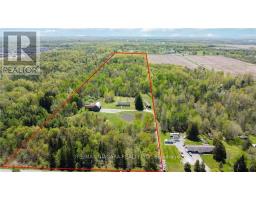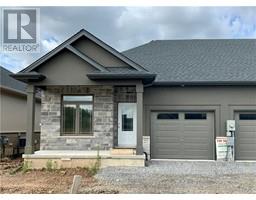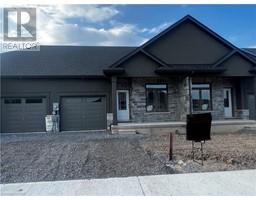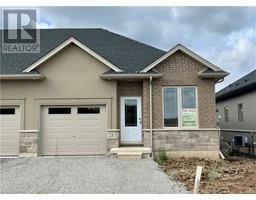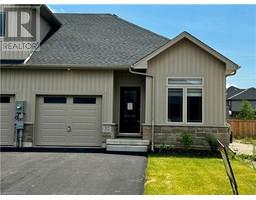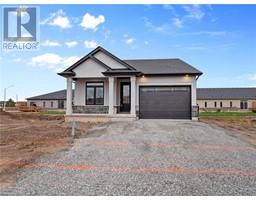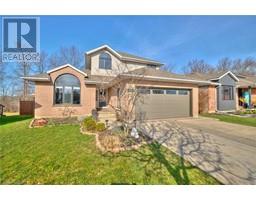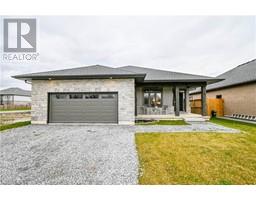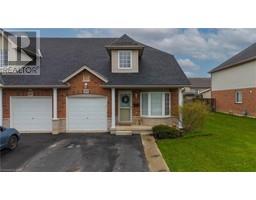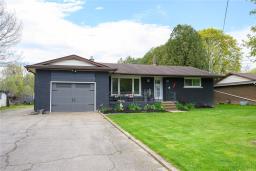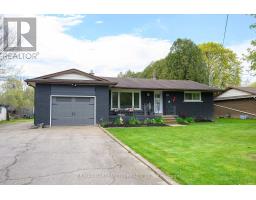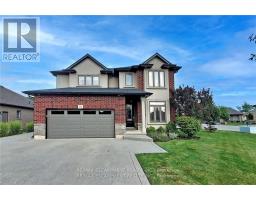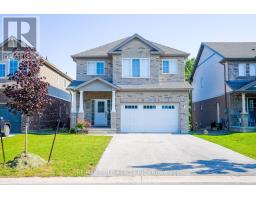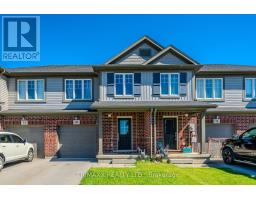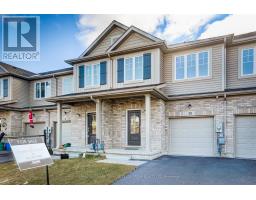819 EAST MAIN Street 773 - Lincoln/Crowland, Welland, Ontario, CA
Address: 819 EAST MAIN Street, Welland, Ontario
Summary Report Property
- MKT ID40553997
- Building TypeHouse
- Property TypeSingle Family
- StatusBuy
- Added1 weeks ago
- Bedrooms3
- Bathrooms2
- Area1800 sq. ft.
- DirectionNo Data
- Added On08 May 2024
Property Overview
Amazing opportunity in this unique commercial & residential lot! This double brick 2-storey home sits in an ideal location just seconds down the road from Hwy406, on route to Downtown Welland. Great visual exposure on this oversized corner lot. Thousands of people driving by every day - excellent for business signage exposure. Easily accessible location by car or public transit plus ample parking. Current usage is single family residential with 3 bedrooms on second floor plus a 4-piece bathroom. 3 level loft unfinished. Full basement unfinished with laundry and 3-piece bathroom. Open concept main floor with living room, dining room and kitchen. True character home, original hardwood flooring, oak staircase and brick fireplace vanity. Covered front porch. Detached garage in the rear with direct access from the side street. Garage is 23ftx33ft, insulated, with all services; gas heating, electrical, and plumbing. Sink and toilet built in. There is potential for the garage to be severed as a separate lot (buyer responsible for due diligence). Garage shingles 7 years old, house shingles 4 years old. 200 AMP breakers. Boiler heating. Reverse osmosis water treatment. Excellent size corner lot with plenty of potential. Don't miss out on this opportunity! (id:51532)
Tags
| Property Summary |
|---|
| Building |
|---|
| Land |
|---|
| Level | Rooms | Dimensions |
|---|---|---|
| Second level | Primary Bedroom | 18'8'' x 13'3'' |
| Bedroom | 11'8'' x 9'7'' | |
| Bedroom | 9'5'' x 8'5'' | |
| 4pc Bathroom | Measurements not available | |
| Basement | Laundry room | 8'5'' x 5'2'' |
| 3pc Bathroom | Measurements not available | |
| Storage | 24'0'' x 19'0'' | |
| Main level | Living room | 24'5'' x 13'4'' |
| Dining room | 17'5'' x 13'6'' | |
| Kitchen | 13'3'' x 12'1'' | |
| Sunroom | 15'2'' x 5'7'' |
| Features | |||||
|---|---|---|---|---|---|
| Visual exposure | Paved driveway | Detached Garage | |||
| Dryer | Refrigerator | Stove | |||
| Washer | Window air conditioner | ||||


















































