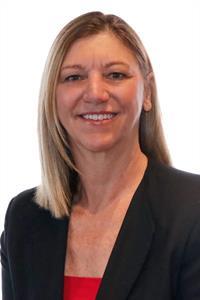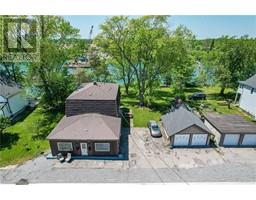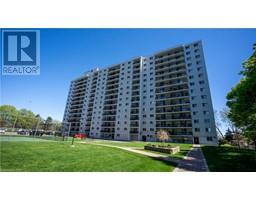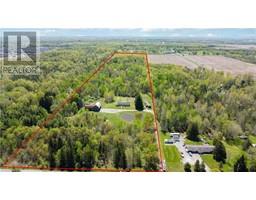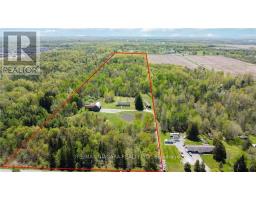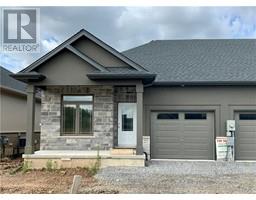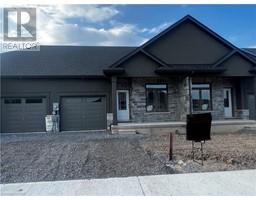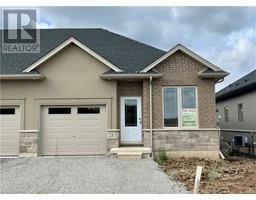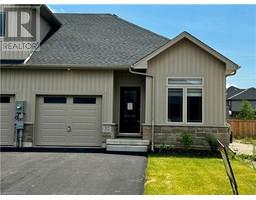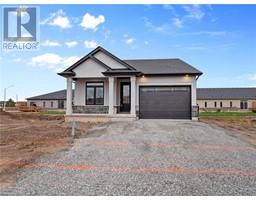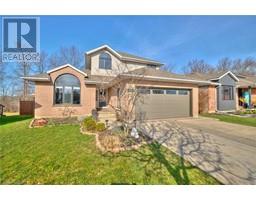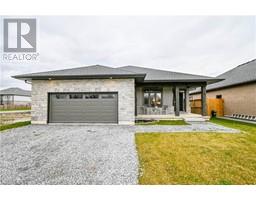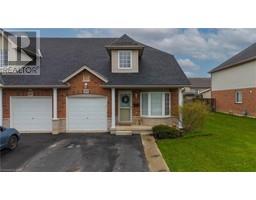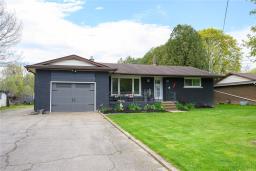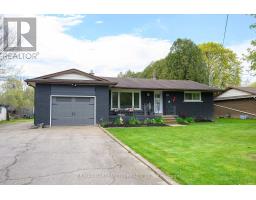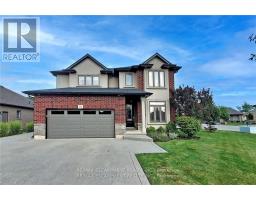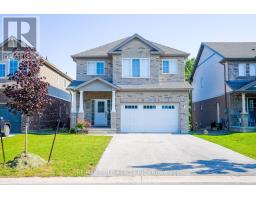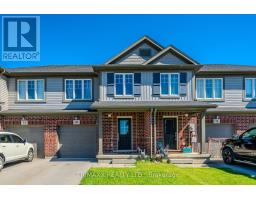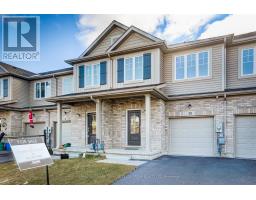9 KINGSWAY Street 774 - Dain City, Welland, Ontario, CA
Address: 9 KINGSWAY Street, Welland, Ontario
Summary Report Property
- MKT ID40583270
- Building TypeHouse
- Property TypeSingle Family
- StatusBuy
- Added1 weeks ago
- Bedrooms4
- Bathrooms3
- Area2447 sq. ft.
- DirectionNo Data
- Added On06 May 2024
Property Overview
Don’t miss this rare opportunity to back onto the beautiful, treed property of the Recreational Flatwater Canal in Welland. This is a great location close to the Canal Trail walkway, Welland International Flatwater Centre, four-wheeling on nearby trails. Glenwood Park with basketball, splash pad, baseball, tennis, skating, and nearby Mud Lake Conservation Area with hiking, fishing, and bird watching. This versatile property has a lot to offer with 3 kitchens and bathrooms, separate entrances, laundry facilities, 2 furnaces, 2 central air units, 2 water heaters, 2 electrical panels, a 2-car garage, and plenty of parking. Previously zoned Commercial, this could be a great opportunity with all the new housing and reconstruction of the bridge. There are so many potential options for the Buyer to explore. This beautiful property with 120’ frontage is almost like being at the cottage without the traffic. NOTE: The following are not presently in working order: jetted tub, gas fireplace, 1 A/C unit. Some photos were taken when the unit was tenant occupied. (id:51532)
Tags
| Property Summary |
|---|
| Building |
|---|
| Land |
|---|
| Level | Rooms | Dimensions |
|---|---|---|
| Second level | Bedroom | 11'3'' x 9'3'' |
| Bedroom | 11'3'' x 10'3'' | |
| 4pc Bathroom | Measurements not available | |
| Kitchen | 12'9'' x 12'0'' | |
| Living room | 16'8'' x 16'2'' | |
| Basement | 3pc Bathroom | Measurements not available |
| Bonus Room | 13'2'' x 7'9'' | |
| Main level | Laundry room | 10'5'' x 5'8'' |
| Kitchen | 8'11'' x 5'5'' | |
| Living room | 11'2'' x 11'2'' | |
| 4pc Bathroom | Measurements not available | |
| Bedroom | 10'3'' x 9'3'' | |
| Primary Bedroom | 13'8'' x 11'7'' | |
| Eat in kitchen | 12'6'' x 11'3'' | |
| Living room | 20'6'' x 17'3'' |
| Features | |||||
|---|---|---|---|---|---|
| Sump Pump | In-Law Suite | Detached Garage | |||
| Dishwasher | Dryer | Microwave | |||
| Washer | Microwave Built-in | Hood Fan | |||
| Window Coverings | Central air conditioning | ||||





































