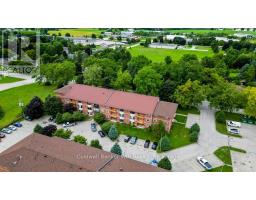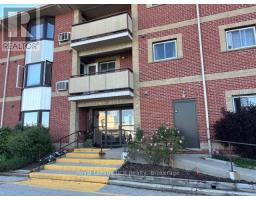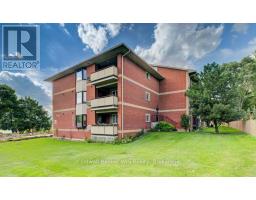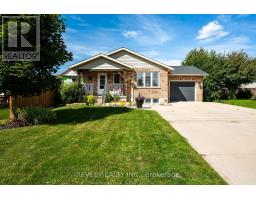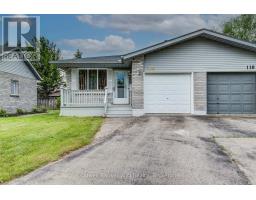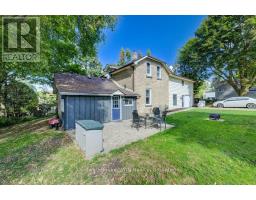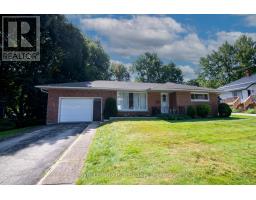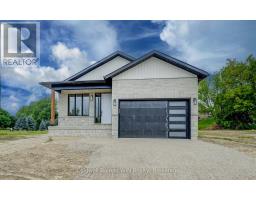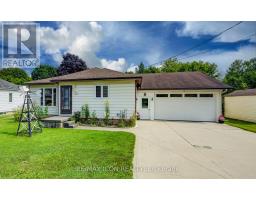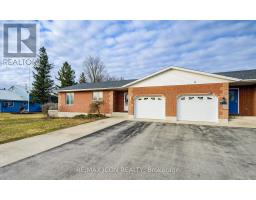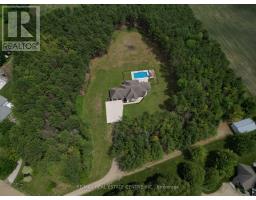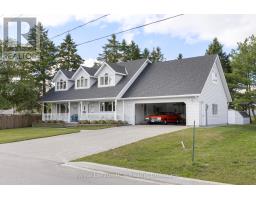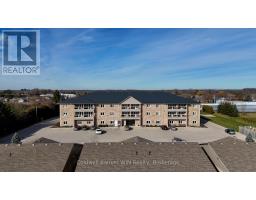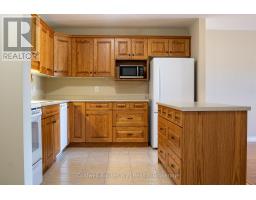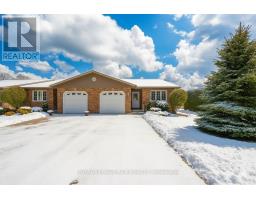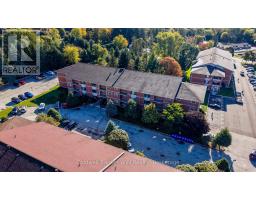349 MAIN STREET S, Wellington North (Mount Forest), Ontario, CA
Address: 349 MAIN STREET S, Wellington North (Mount Forest), Ontario
Summary Report Property
- MKT IDX12402855
- Building TypeHouse
- Property TypeSingle Family
- StatusBuy
- Added6 weeks ago
- Bedrooms4
- Bathrooms2
- Area1500 sq. ft.
- DirectionNo Data
- Added On16 Oct 2025
Property Overview
Looking for a Project? This 4 bedroom, 2 bathroom detached home offers plenty of space and character, and is ready for someone with a vision to bring it back to life. Built in 1890 and located on Main Street South, this property is full of potential for buyers who don't mind rolling up their sleeves. The commercial zoning and main street exposure offers many possibilities. Use the main floor to operate a home business or rent it out and use the second floor (has a roughed-in kitchen) to also rent out or live in. The property needs work but provides a fantastic opportunity to build equity or get into the market. Enjoy the large backyard and just steps to downtown amenities, local shops, schools, parks, community services and hospital. Whether you're an investor looking for your next project or a handy buyer searching for an affordable entry into home ownership, this property offers excellent value and endless possibilities. (id:51532)
Tags
| Property Summary |
|---|
| Building |
|---|
| Land |
|---|
| Level | Rooms | Dimensions |
|---|---|---|
| Second level | Bedroom | 2.93 m x 2.92 m |
| Primary Bedroom | 2.75 m x 5.19 m | |
| Bedroom | 2.84 m x 4.26 m | |
| Bedroom | 3.81 m x 2.51 m | |
| Basement | Recreational, Games room | 6.78 m x 4.89 m |
| Utility room | 4.43 m x 4.79 m | |
| Main level | Bedroom | 2.78 m x 3.54 m |
| Foyer | 2.97 m x 2.06 m | |
| Kitchen | 4.11 m x 3.5 m | |
| Living room | 3.9 m x 4.67 m | |
| Mud room | 4.32 m x 3.59 m | |
| Office | 2.73 m x 2.26 m | |
| Other | 3.2 m x 3.38 m | |
| Other | 2.78 m x 2.45 m |
| Features | |||||
|---|---|---|---|---|---|
| Flat site | Dry | In-Law Suite | |||
| No Garage | Water Heater | Dryer | |||
| Stove | Washer | Window Coverings | |||
| Refrigerator | |||||




























