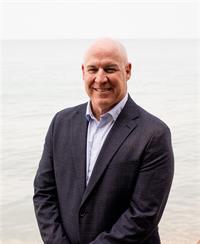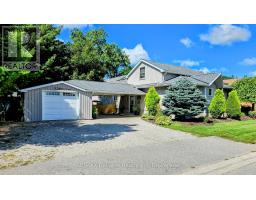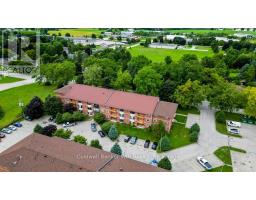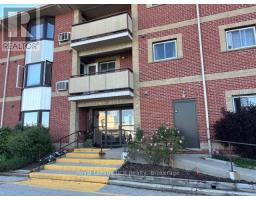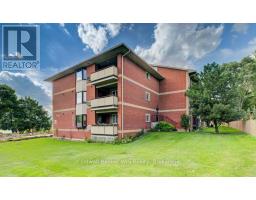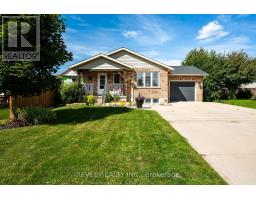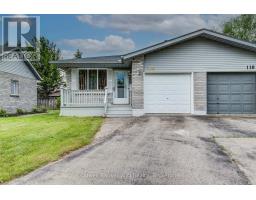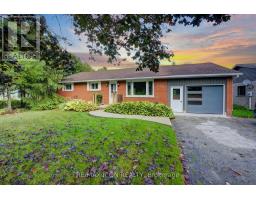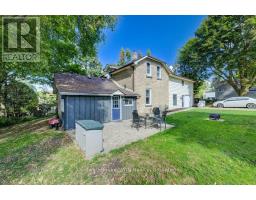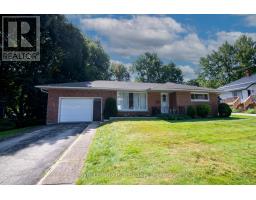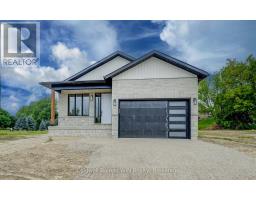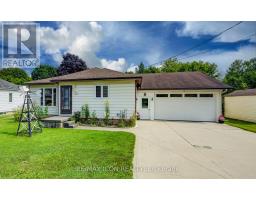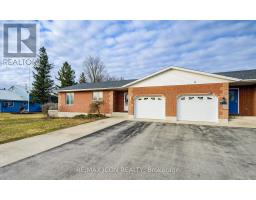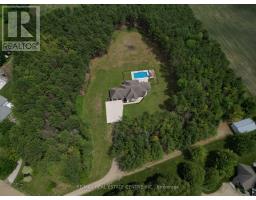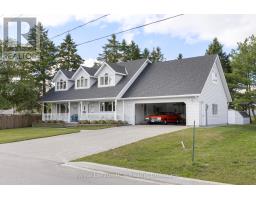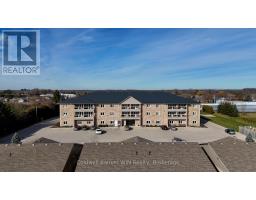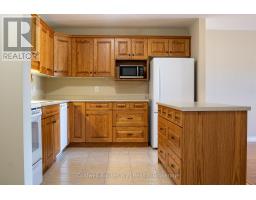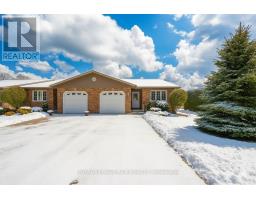439 QUEEN STREET E, Wellington North (Mount Forest), Ontario, CA
Address: 439 QUEEN STREET E, Wellington North (Mount Forest), Ontario
Summary Report Property
- MKT IDX12320549
- Building TypeHouse
- Property TypeSingle Family
- StatusBuy
- Added26 weeks ago
- Bedrooms3
- Bathrooms2
- Area700 sq. ft.
- DirectionNo Data
- Added On21 Aug 2025
Property Overview
Welcome to 439 Queen Street East charming raised bungalow located on the outskirts of Mount Forest. Step through the elegant double front doors into a spacious and inviting foyer that sets the tone for the rest of the home. The main floor boasts a bright, spacious kitchen featuring updated cabinetry, countertops, a stylish subway tile backsplash, and a composite double sink. All appliances are included for your convenience. Just off the kitchen, walk out to a large back deck perfect for barbecues, summer gatherings, or simply enjoying your morning coffee. The living and dining areas offer an open-concept layout with an abundance of natural light streaming through a newer 10-foot bay window. The dining room flows seamlessly from the living space, ideal for entertaining. Three good sized bedrooms are located on the main floor, each with updated flooring, trim, and individual closets. The partially finished basement adds excellent versatility with a cozy rec room featuring a gas fireplace, a 2-piece bathroom, and a bonus den or office which could easily serve as a fourth bedroom. From here, access the attached single garage (11 x 26) that also offers a convenient walk-out to the backyard. Set on an irregularly shaped lot, the property provides ample outdoor space for children, pets, or gardening enthusiasts. Additional updates include newer exterior doors, upgraded windows, electrical updates and a 30-year roof installed in 2017 This well-maintained and move-in-ready home offers comfortable living with room to grow. Dont miss your chance to view this fantastic property book your private showing today! (id:51532)
Tags
| Property Summary |
|---|
| Building |
|---|
| Land |
|---|
| Level | Rooms | Dimensions |
|---|---|---|
| Lower level | Recreational, Games room | 3.94 m x 5.7 m |
| Utility room | 3.51 m x 5.43 m | |
| Bathroom | 1.39 m x 1.54 m | |
| Den | 4.41 m x 1.94 m | |
| Laundry room | 3.51 m x 4.03 m | |
| Main level | Primary Bedroom | 3.72 m x 3.04 m |
| Bedroom 2 | 3.7 m x 2.34 m | |
| Bedroom 3 | 3.04 m x 3.57 m | |
| Dining room | 3.12 m x 3.07 m | |
| Kitchen | 3.02 m x 4.44 m | |
| Library | 4.03 m x 5.5 m | |
| Bathroom | 3.04 m x 1.93 m |
| Features | |||||
|---|---|---|---|---|---|
| Irregular lot size | Attached Garage | Garage | |||
| Water softener | Water Treatment | Dishwasher | |||
| Dryer | Microwave | Stove | |||
| Water Heater | Washer | Window Coverings | |||
| Refrigerator | Central air conditioning | Fireplace(s) | |||












































