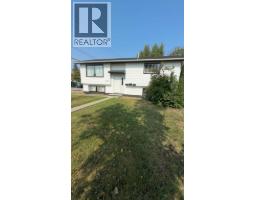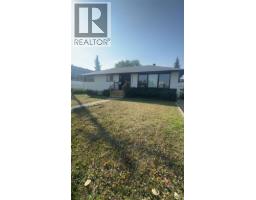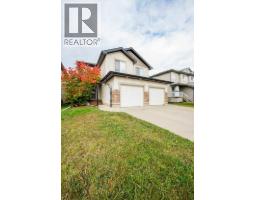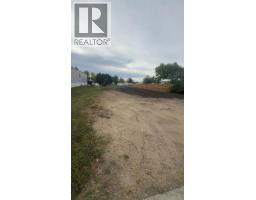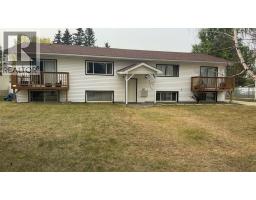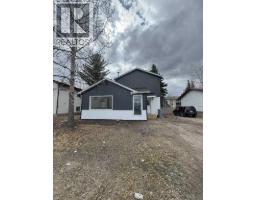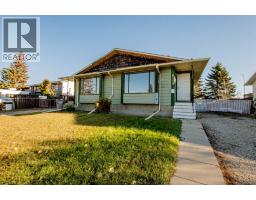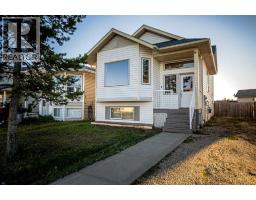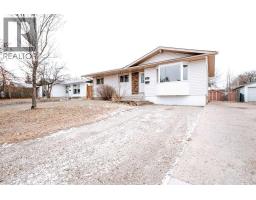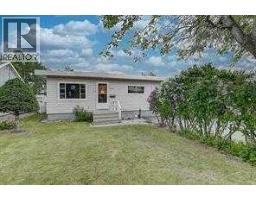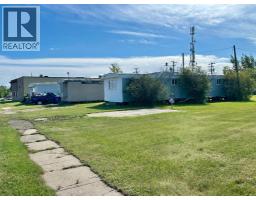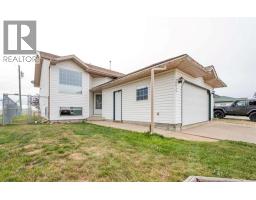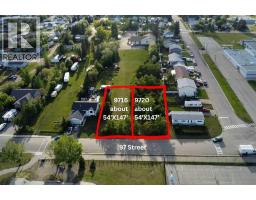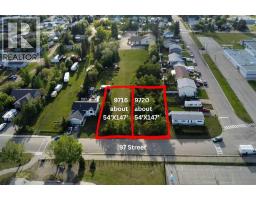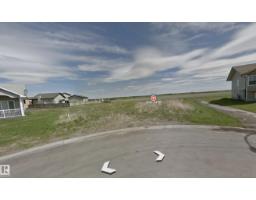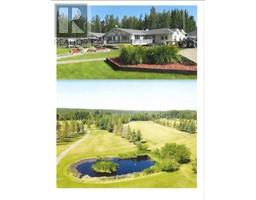10011 97 Avenue, Wembley, Alberta, CA
Address: 10011 97 Avenue, Wembley, Alberta
Summary Report Property
- MKT IDA2270974
- Building TypeHouse
- Property TypeSingle Family
- StatusBuy
- Added10 weeks ago
- Bedrooms4
- Bathrooms2
- Area888 sq. ft.
- DirectionNo Data
- Added On15 Nov 2025
Property Overview
Fully updated two unit property situated on a quiet street with alley access in the family orientated town of Wembley. Upstairs boasts open concept between the kitchen, dining and living room. Kitchen has brand new counter tops + cabinets, flooring, paint and light fixtures. Dining is spacious and complimented by feature white brick wall. Remainder of main level is completed with two bedrooms, full bathroom with laundry. Basement has totally seperate entrance with seperate suite that has again open concept kitchen, dining and living room with brand new everything. Remainder of second unit is completed with two bed rooms, full bathroom with tiled shower, and utility room with laundry. Driveway is massive allowing for RV parking or adequate parking. Back yard is spacious with rear alley access allowing for future detached garage if your heart desires, and complimented by two sheds. So whether you are looking to enter into home ownership with a secondary suite to off set mortgage or add another rental property to your rental portfolio, with a high demand for rentals in Wembley, this home will be sure to please.(appliances can be negotiated to be installed by possession date). (id:51532)
Tags
| Property Summary |
|---|
| Building |
|---|
| Land |
|---|
| Level | Rooms | Dimensions |
|---|---|---|
| Lower level | Bedroom | 9.00 Ft x 8.00 Ft |
| Bedroom | 7.92 Ft x 10.83 Ft | |
| 3pc Bathroom | 8.00 Ft x 4.00 Ft | |
| Main level | Bedroom | 12.25 Ft x 9.00 Ft |
| Bedroom | 9.50 Ft x 10.42 Ft | |
| 3pc Bathroom | 9.42 Ft x 5.00 Ft |
| Features | |||||
|---|---|---|---|---|---|
| Back lane | No Smoking Home | Parking Pad | |||
| Walk out | Suite | None | |||









