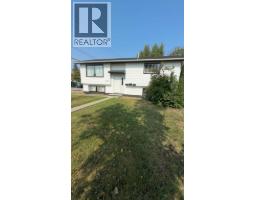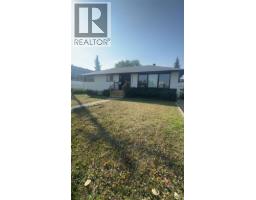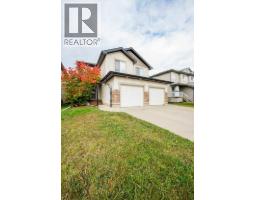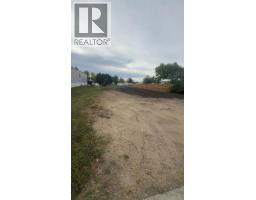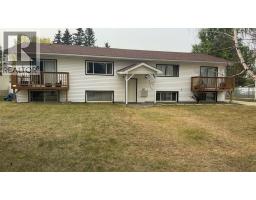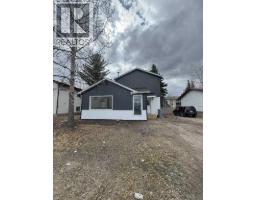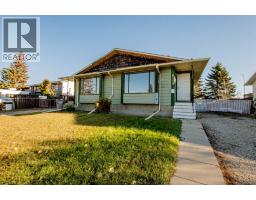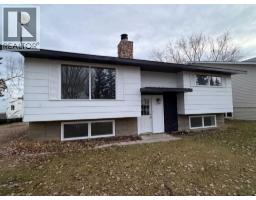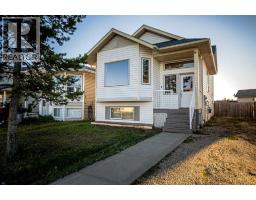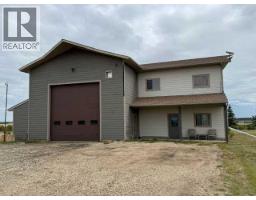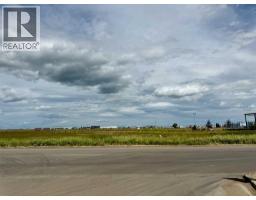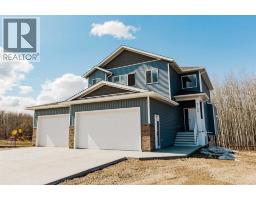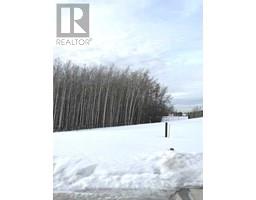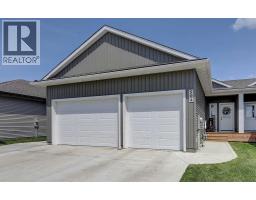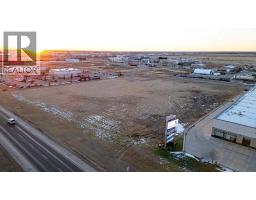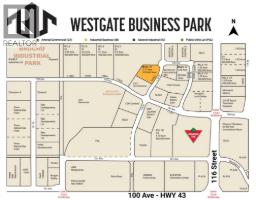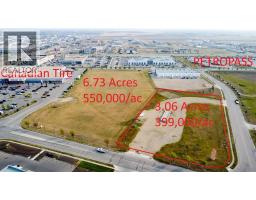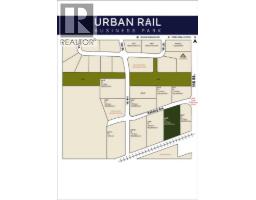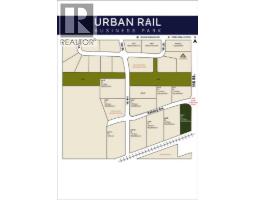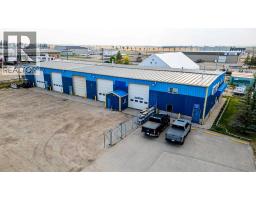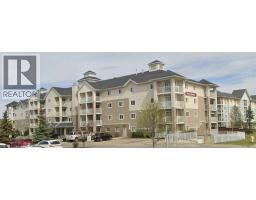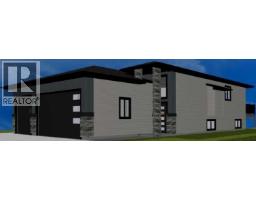9851 80 Avenue Patterson Place, Grande Prairie, Alberta, CA
Address: 9851 80 Avenue, Grande Prairie, Alberta
Summary Report Property
- MKT IDA2272053
- Building TypeHouse
- Property TypeSingle Family
- StatusBuy
- Added15 hours ago
- Bedrooms5
- Bathrooms2
- Area1007 sq. ft.
- DirectionNo Data
- Added On23 Nov 2025
Property Overview
Updated fully developed 5 bed 2 Bath bi level home on a quiet street in Patterson Subdivision, backing onto an easement. Whether you are looking to enter into home ownership with this updated bungalow, or add another rental to your portfolio this one will be sure to check all the boxes. Main level consists of large living room, open concept between the kitchen and dining with adequate counter + cabinet space. Remainder of main level consists of three bedrooms including the master with access to the full bath, and own laundry. Basement is fully developed into a separate non conforming suite with a full kitchen, own laundry, two bedrooms and full bathroom. Back yard is south backing great for sunshine all day long, fully fenced with an easement behind. Driveway is long enough for RV parking if you use. Book your viewing today! (id:51532)
Tags
| Property Summary |
|---|
| Building |
|---|
| Land |
|---|
| Level | Rooms | Dimensions |
|---|---|---|
| Lower level | Bedroom | 8.42 Ft x 8.83 Ft |
| Bedroom | 11.17 Ft x 10.67 Ft | |
| 3pc Bathroom | 4.58 Ft x 7.25 Ft | |
| Main level | Primary Bedroom | 10.42 Ft x 11.50 Ft |
| 3pc Bathroom | 4.83 Ft x 7.83 Ft | |
| Bedroom | 7.33 Ft x 11.33 Ft | |
| Bedroom | 7.92 Ft x 8.83 Ft |
| Features | |||||
|---|---|---|---|---|---|
| See remarks | Back lane | No neighbours behind | |||
| Parking Pad | Separate entrance | Suite | |||
| None | |||||



























