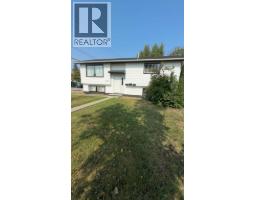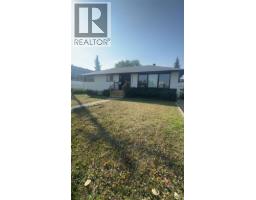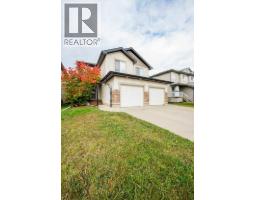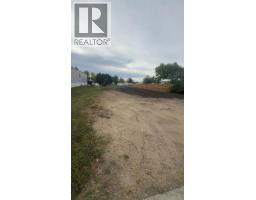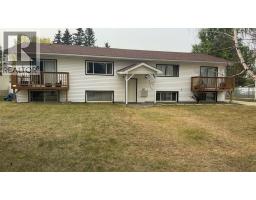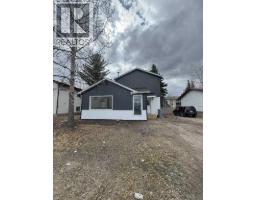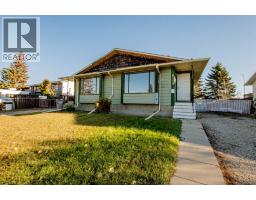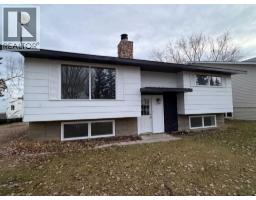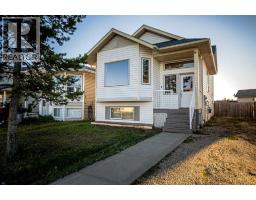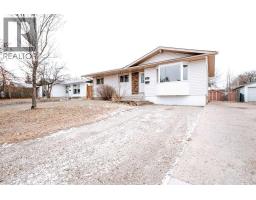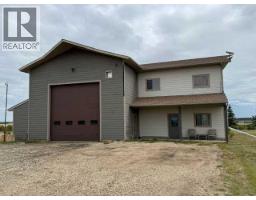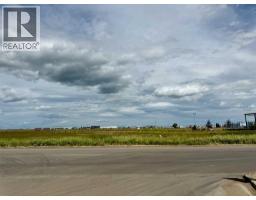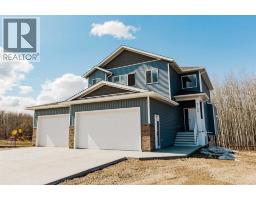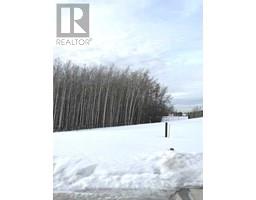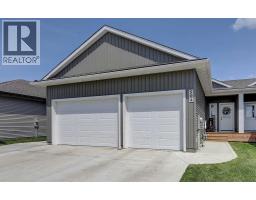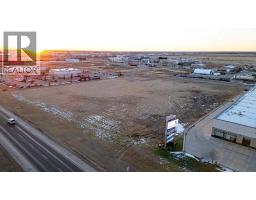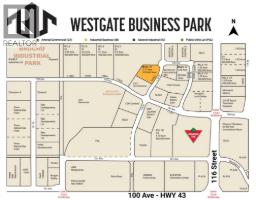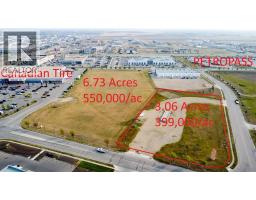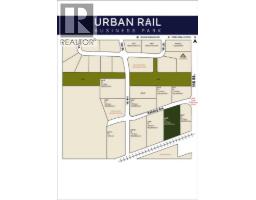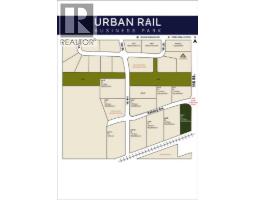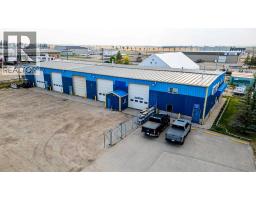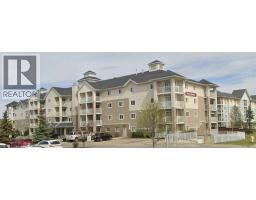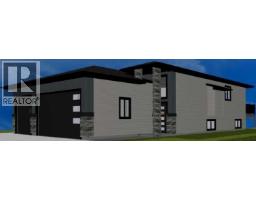8001 Poplar Drive Patterson Place, Grande Prairie, Alberta, CA
Address: 8001 Poplar Drive, Grande Prairie, Alberta
Summary Report Property
- MKT IDA2271494
- Building TypeHouse
- Property TypeSingle Family
- StatusBuy
- Added16 hours ago
- Bedrooms6
- Bathrooms3
- Area1087 sq. ft.
- DirectionNo Data
- Added On23 Nov 2025
Property Overview
Fully renovated bi level home situated on large corner lot with two driveways. With in walking distance to two schools, bus stops, and several amenities. Main level unit welcomes you with covered deck and own entrance and consists of three bedrooms including the master bedroom with a half bath, full bathroom and new modern kitchen as well as on in unit laundry. Basement unit is separate completed with own entrance, parking, and laundry and boasts three more bedrooms, full bathroom an adequate under the stairs storage. Icing on the cake is the semi attached single car garage great for our long winter season. Back yard is partially fenced and complimented with a shed for storage, and an easement beside for privacy. Book your viewing today as this home will be sure to please. (id:51532)
Tags
| Property Summary |
|---|
| Building |
|---|
| Land |
|---|
| Level | Rooms | Dimensions |
|---|---|---|
| Lower level | Bedroom | 9.58 Ft x 10.08 Ft |
| Bedroom | 9.67 Ft x 12.50 Ft | |
| Bedroom | 8.33 Ft x 8.92 Ft | |
| 3pc Bathroom | 4.92 Ft x 6.25 Ft | |
| Main level | Primary Bedroom | 10.83 Ft x 12.92 Ft |
| 2pc Bathroom | 4.17 Ft x 4.92 Ft | |
| Bedroom | 10.00 Ft x 8.83 Ft | |
| Bedroom | 9.58 Ft x 8.83 Ft | |
| 3pc Bathroom | 6.08 Ft x 7.08 Ft |
| Features | |||||
|---|---|---|---|---|---|
| See remarks | Attached Garage(1) | Washer | |||
| Dryer | Suite | None | |||




















