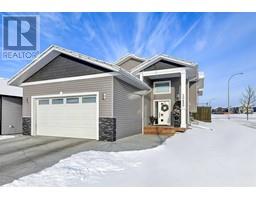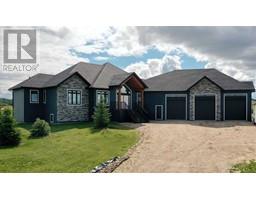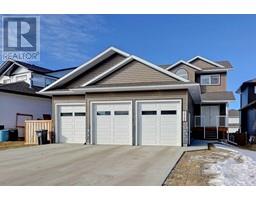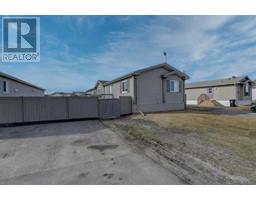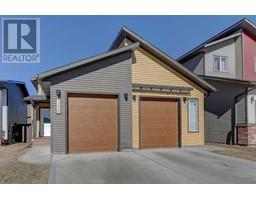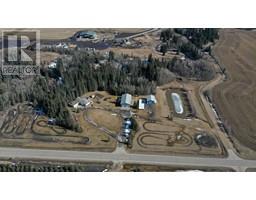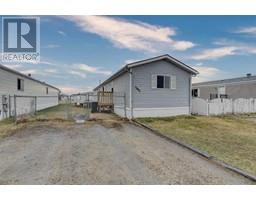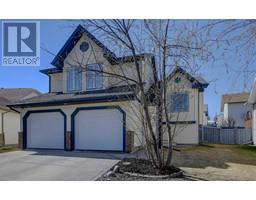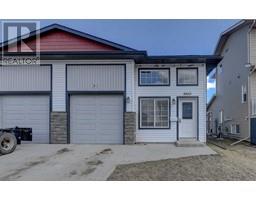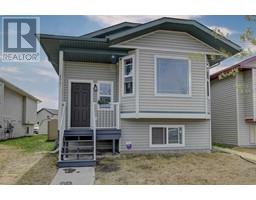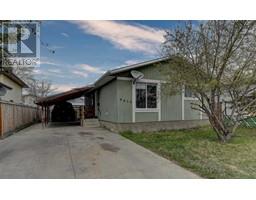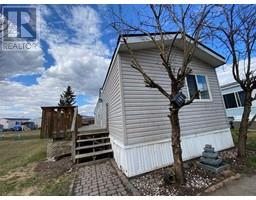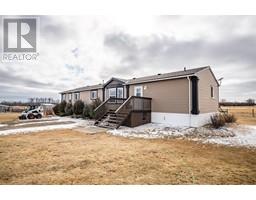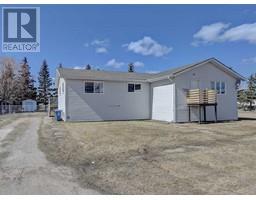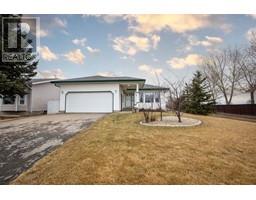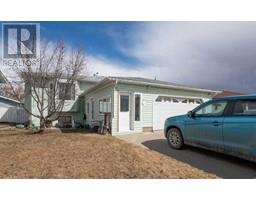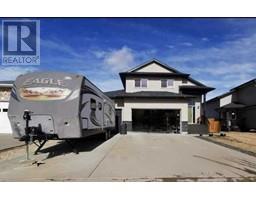9749 93 Avenue, Wembley, Alberta, CA
Address: 9749 93 Avenue, Wembley, Alberta
Summary Report Property
- MKT IDA2121693
- Building TypeHouse
- Property TypeSingle Family
- StatusBuy
- Added1 weeks ago
- Bedrooms5
- Bathrooms2
- Area1160 sq. ft.
- DirectionNo Data
- Added On09 May 2024
Property Overview
Check out this awesome family home! Located in Wembley, just a short 20-minute drive from Grande Prairie BACKING ONTO A FARMER FIELD, this well-maintained bi-level packs a punch with 5 bedrooms and 2 bathrooms. Inside, you'll find a contemporary vibe with cool color tones and plenty of upgrades. The kitchen is decked out with newer stainless steel appliances, countertops, and a subway tile backsplash. Plus, there's a door leading to a side deck and a huge fenced backyard – perfect for family fun and entertaining. The main floor has 3 bedrooms and a renovated bathroom, while downstairs there are 2 more bedrooms and a spacious family room with a gas stove fireplace, ideal for cozy nights in. The laundry room is fully developed with extra storage space to keep things organized. And outside, there's plenty of parking on the driveway and street, plus room for an RV and a fully fenced back yard with RV parking and deck great for those perfect evenings. This place is a gem, and it's ready for you to move in and make it your own. Come check it out before it's gone! (id:51532)
Tags
| Property Summary |
|---|
| Building |
|---|
| Land |
|---|
| Level | Rooms | Dimensions |
|---|---|---|
| Basement | Bedroom | 10.00 Ft x 11.00 Ft |
| Bedroom | 9.83 Ft x 13.00 Ft | |
| 3pc Bathroom | 6.00 Ft x 8.00 Ft | |
| Main level | Bedroom | 9.00 Ft x 12.00 Ft |
| Bedroom | 9.50 Ft x 11.50 Ft | |
| 3pc Bathroom | 5.00 Ft x 13.50 Ft | |
| Primary Bedroom | 11.00 Ft x 13.50 Ft |
| Features | |||||
|---|---|---|---|---|---|
| See remarks | Parking Pad | See remarks | |||
| None | |||||














































