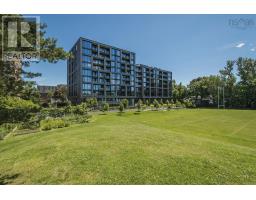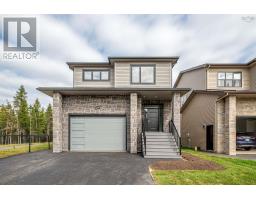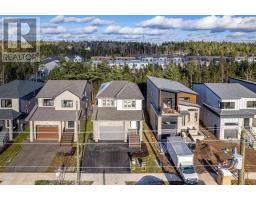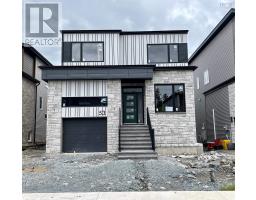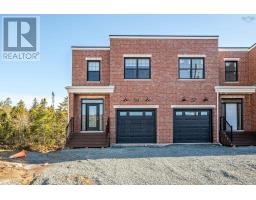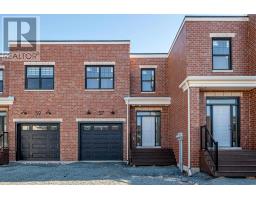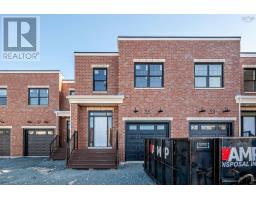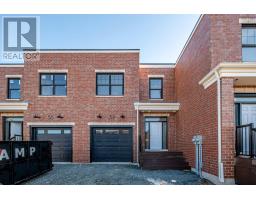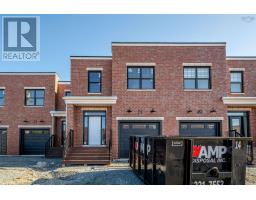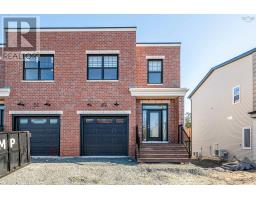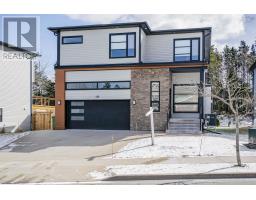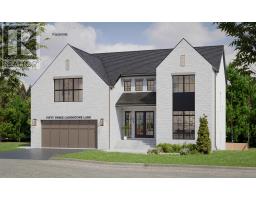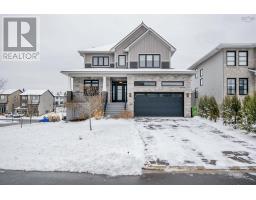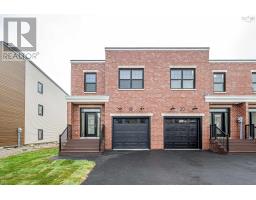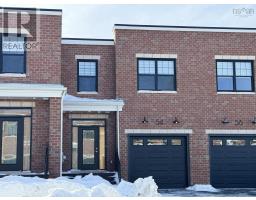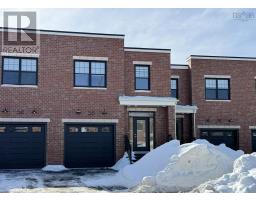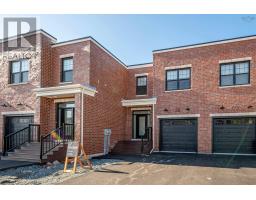22 Elizabeth Doane Drive, West Bedford, Nova Scotia, CA
Address: 22 Elizabeth Doane Drive, West Bedford, Nova Scotia
Summary Report Property
- MKT ID202402926
- Building TypeHouse
- Property TypeSingle Family
- StatusBuy
- Added10 weeks ago
- Bedrooms4
- Bathrooms4
- Area2316 sq. ft.
- DirectionNo Data
- Added On16 Feb 2024
Property Overview
3-year-old stunning semi-detached home located in sought-after Parks of West Bedford, within the new West Bedford School District, easy access to highways, shopping, fine dining and more. Popular natural gas hot water heating with ductless heat pump on main floor. Carpet free, quartz countertops in the kitchen and major bathrooms. Boasting 4 bedrooms,3.5 baths, walkout basement and a full-size deck, you will fall in love with this cozy home when you step in. Main floor features an open-concept kitchen with a walk-in pantry, dining area, living room and powder room. The master bedroom located on the 2nd level has its own ensuite and walk-in closet. You can find the other two good-size bedrooms and the main bath on this level. Lower level has the 4th bedroom, full bath and a spacious rec room with walk-out to a beautiful backyard. A house like this won't last long in this market. Call today to book your showing! (id:51532)
Tags
| Property Summary |
|---|
| Building |
|---|
| Level | Rooms | Dimensions |
|---|---|---|
| Second level | Primary Bedroom | 15 x 12.7 |
| Ensuite (# pieces 2-6) | 4pc | |
| Bedroom | 16.5 x 11.9 | |
| Bedroom | 10.4 x 10.4 | |
| Bath (# pieces 1-6) | 4pc | |
| Laundry room | 6.5 x 8.1 | |
| Basement | Utility room | 7 x 4.7 |
| Bath (# pieces 1-6) | 4pc | |
| Bedroom | 13.1 x 9.11 | |
| Recreational, Games room | 15.4 x 14.1 | |
| Main level | Foyer | 6.1 x 7 |
| Kitchen | 13.1 x 10.1 | |
| Dining room | 10 x 12.8 | |
| Family room | 11.6 x 12.8 | |
| Bath (# pieces 1-6) | 2pc |
| Features | |||||
|---|---|---|---|---|---|
| Garage | Range - Gas | Dishwasher | |||
| Dryer - Electric | Washer | Refrigerator | |||
| Heat Pump | |||||







































