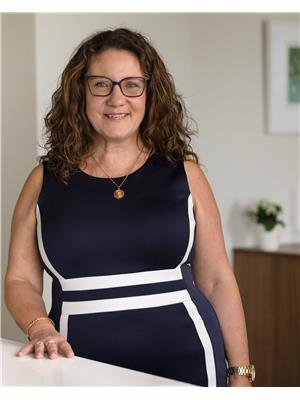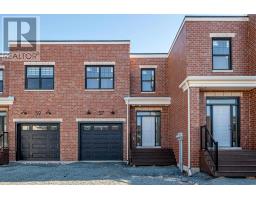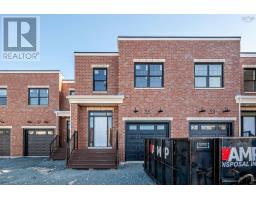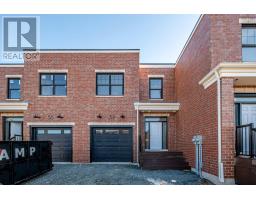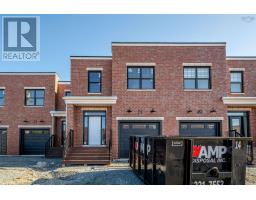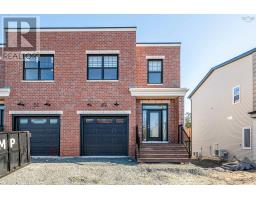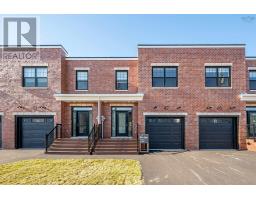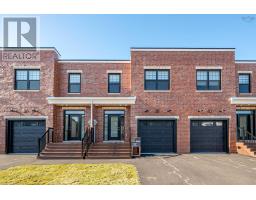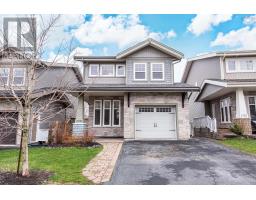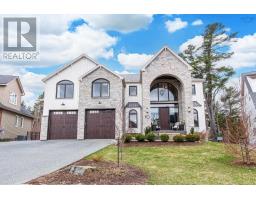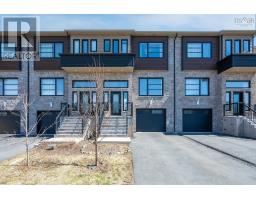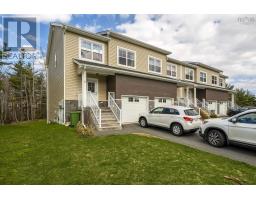116 Olive Avenue, West Bedford, Nova Scotia, CA
Address: 116 Olive Avenue, West Bedford, Nova Scotia
Summary Report Property
- MKT ID202400551
- Building TypeHouse
- Property TypeSingle Family
- StatusBuy
- Added16 weeks ago
- Bedrooms4
- Bathrooms4
- Area2306 sq. ft.
- DirectionNo Data
- Added On15 Jan 2024
Property Overview
Welcome to 116 Olive Avenue! Located in sought after West Bedford, this contemporary home boasts a luxurious design with four bedrooms and four bathrooms, showcasing an open-concept main living area with a cozy propane fireplace. The space is full of natural light thanks to large windows and an impressive twenty-foot ceiling, adding to the grandeur of the home. A spacious foyer welcomes guests, leading to an attached garage for convenience. Off the foyer there is a den, perfect for a home office or quiet relaxation. The kitchen seamlessly flows into the great room, offering a perfect space for entertaining. The upper level hosts a lavish primary suite with a walk-in closet and an ensuite bathroom, providing a private retreat. This level also has two lovely bedrooms, a full bathroom and the laundry space conveniently located close to the bedrooms. The lower level features a large family room, along with a fourth bedroom and another full bathroom providing comfort and privacy for family and guests. This home offers some great features like a Generlink system and an integrated watering system for your backyard. Another important feature is that this wonderful home has 3 years of new home warranty remaining to be transferred to its new owner. Contact us today for more information and to book your private viewing now! (id:51532)
Tags
| Property Summary |
|---|
| Building |
|---|
| Level | Rooms | Dimensions |
|---|---|---|
| Second level | Bedroom | 13.4x11.6 |
| Bedroom | 10.3x10.1 | |
| Bath (# pieces 1-6) | 4 pcs | |
| Primary Bedroom | 16.6x14.6 | |
| Ensuite (# pieces 2-6) | 5 pcs | |
| Lower level | Recreational, Games room | 17.5x17.3 |
| Bedroom | 10.4x12.5 | |
| Bath (# pieces 1-6) | 4 pcs | |
| Storage | 14.2x11.9 | |
| Main level | Foyer | 13.1x5.7 |
| Den | 10x6.5 | |
| Bath (# pieces 1-6) | 2 pcs | |
| Great room | 12.3x14 | |
| Dining nook | 12.8x9.9 | |
| Kitchen | 12.8x7.6 |
| Features | |||||
|---|---|---|---|---|---|
| Level | Garage | Attached Garage | |||
| Barbeque | Central Vacuum | Stove | |||
| Dishwasher | Dryer | Washer | |||
| Microwave | Refrigerator | Hot Tub | |||
| Heat Pump | |||||



















































