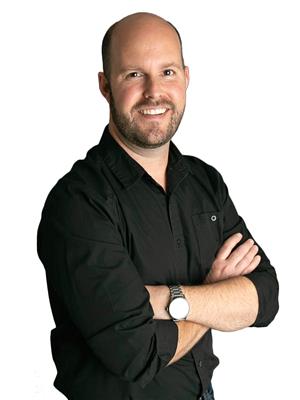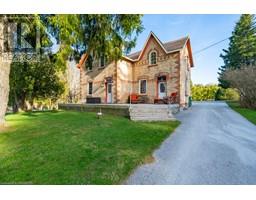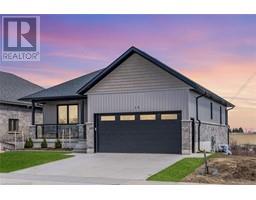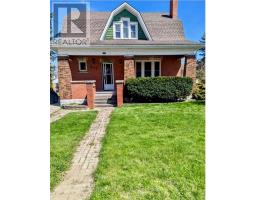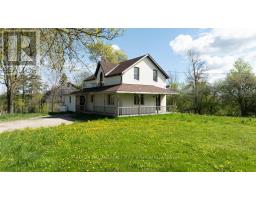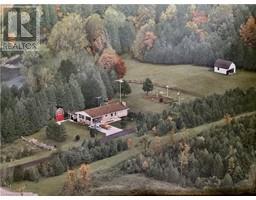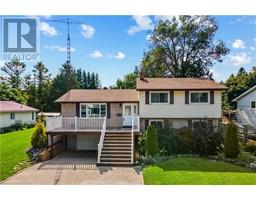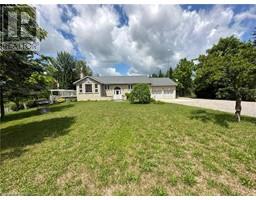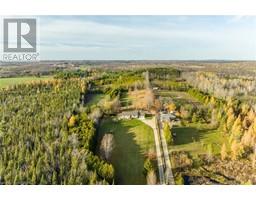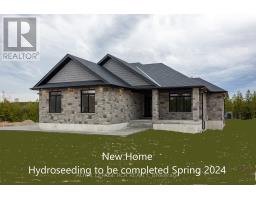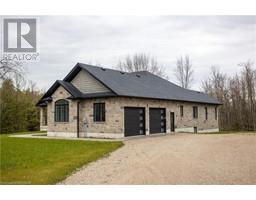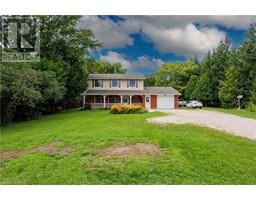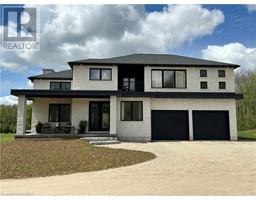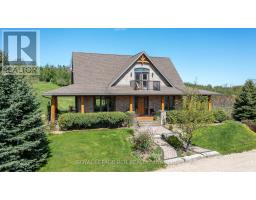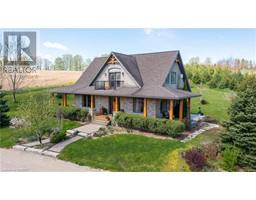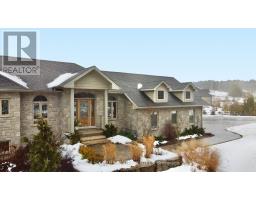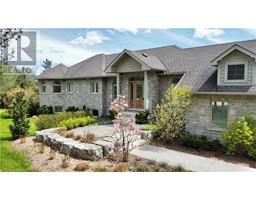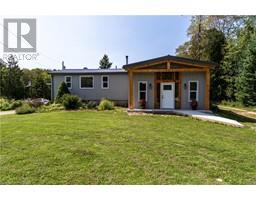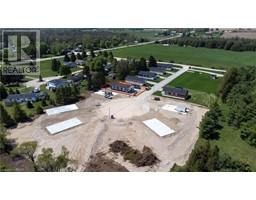013557 BRUCE ROAD 10 West Grey, West Grey, Ontario, CA
Address: 013557 BRUCE ROAD 10, West Grey, Ontario
Summary Report Property
- MKT ID40554394
- Building TypeHouse
- Property TypeSingle Family
- StatusBuy
- Added3 weeks ago
- Bedrooms3
- Bathrooms2
- Area1870 sq. ft.
- DirectionNo Data
- Added On07 May 2024
Property Overview
Walk in and enjoy this hard to find property that has been upgraded and well maintained! Located on the outskirts of Hanover and sits on over 1/2 an acre. This brick bungalow has 3 bedrooms and a 4pc. bath on the main floor. Also includes an eat-in kitchen with solid oak cabinets, dining room and a living room with a gas fireplace. Lower level offers a large rec room, potential 4th bedroom, storage room, 2pc. bath with laundry and a large utility room. The double car garage is a great addition. Outside offers lots of perennials, a fully fenced yard, flagstone patio and an Ecoflo 1000 gal. septic system. This home also includes hardwood floors, replaced windows, f/a gas furnace, central air, UV system, central vac, dug well and paved driveway. (id:51532)
Tags
| Property Summary |
|---|
| Building |
|---|
| Land |
|---|
| Level | Rooms | Dimensions |
|---|---|---|
| Basement | Storage | 13'3'' x 12'8'' |
| 2pc Bathroom | 12'8'' x 7'4'' | |
| Storage | 12'8'' x 11'2'' | |
| Recreation room | 31'3'' x 13'0'' | |
| Utility room | 36'1'' x 11'2'' | |
| Main level | Eat in kitchen | 18'3'' x 11'4'' |
| Dining room | 12'3'' x 12'1'' | |
| Living room | 16'9'' x 13'3'' | |
| Primary Bedroom | 12'1'' x 13'0'' | |
| 4pc Bathroom | 8'1'' x 7'10'' | |
| Bedroom | 12'1'' x 11'5'' | |
| Bedroom | 11'5'' x 10'7'' | |
| Foyer | 8'10'' x 5'2'' |
| Features | |||||
|---|---|---|---|---|---|
| Paved driveway | Country residential | Automatic Garage Door Opener | |||
| Attached Garage | Central Vacuum | Dishwasher | |||
| Dryer | Freezer | Washer | |||
| Microwave Built-in | Window Coverings | Garage door opener | |||
| Central air conditioning | |||||















































