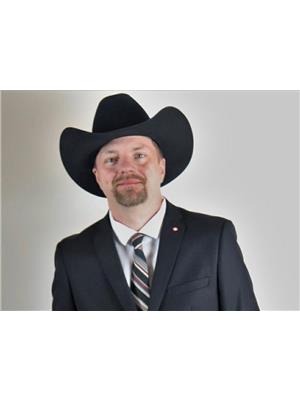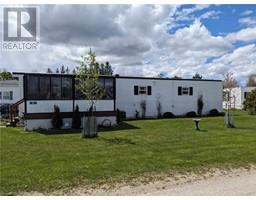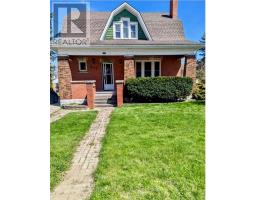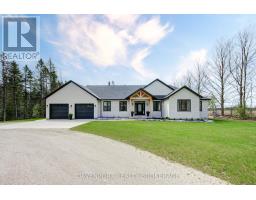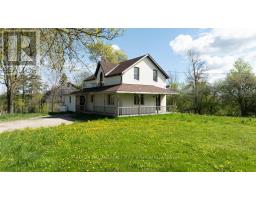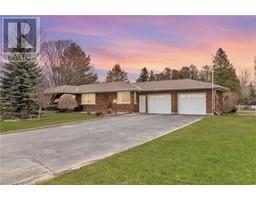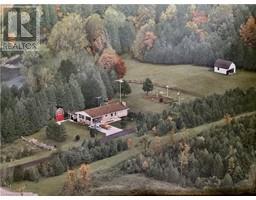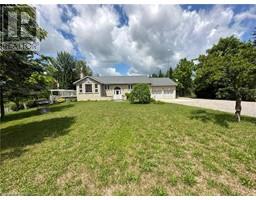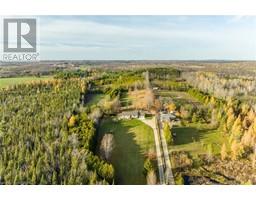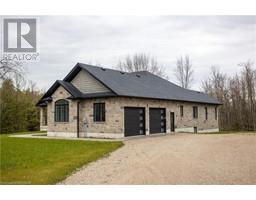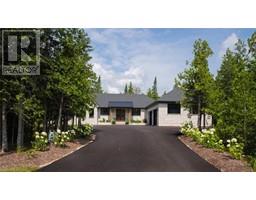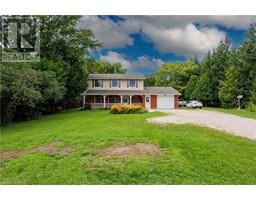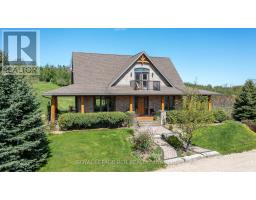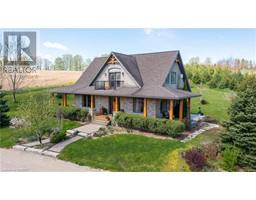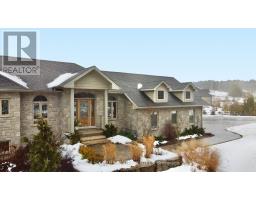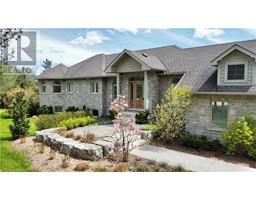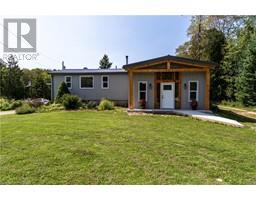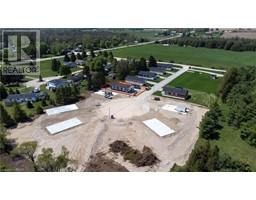358 DAVID WINKLER Parkway West Grey, West Grey, Ontario, CA
Address: 358 DAVID WINKLER Parkway, West Grey, Ontario
Summary Report Property
- MKT ID40541541
- Building TypeHouse
- Property TypeSingle Family
- StatusBuy
- Added12 weeks ago
- Bedrooms3
- Bathrooms2
- Area1239 sq. ft.
- DirectionNo Data
- Added On15 Feb 2024
Property Overview
Enjoy everything the picturesque village of Neustadt has to offer with this parcel located at 358 David Winkler Parkway. This home is situated on a double lot, is move-in ready and properties like this don't hit the market often. Enjoy the view from your oversized back deck (35ft x 19ft) or sit and chat on your 23ft x 10ft front porch. See the pride of ownership both inside and out, featuring 3 bedrooms, finished basement and ample living space. Original custom cabinetry in the kitchen adjoins to the dining area complete with natural lighting to brighten your day. The home also includes central vac and a fireplace to make life both simpler and relaxing. Outside, the panoramic view is accentuated by the manicured lawn and tasteful landscaping complete with a flowing creek and plenty of open space. Located in the heart of Neustadt, just 10 minutes from Hanover, this home is exactly what you're looking for. (id:51532)
Tags
| Property Summary |
|---|
| Building |
|---|
| Land |
|---|
| Level | Rooms | Dimensions |
|---|---|---|
| Second level | Bedroom | 13'7'' x 10'8'' |
| Bedroom | 11'8'' x 10'2'' | |
| 4pc Bathroom | 7'4'' x 9'6'' | |
| Bedroom | 13'7'' x 9'6'' | |
| Lower level | Family room | 21'4'' x 15'0'' |
| 2pc Bathroom | 5'2'' x 4'6'' | |
| Laundry room | 16'1'' x 10' | |
| Main level | Kitchen/Dining room | 23'3'' x 11'1'' |
| Foyer | 12'6'' x 5'2'' | |
| Living room | 16'2'' x 11'10'' |
| Features | |||||
|---|---|---|---|---|---|
| Attached Garage | Central Vacuum | Dryer | |||
| Refrigerator | Satellite Dish | Stove | |||
| Washer | Window Coverings | None | |||













































