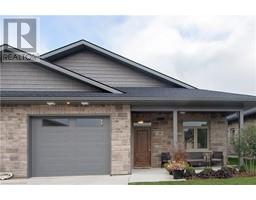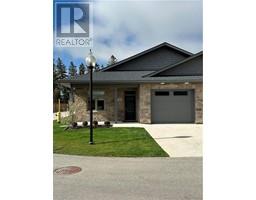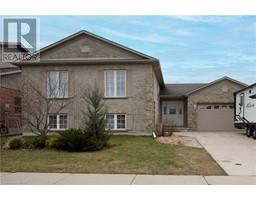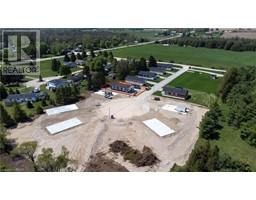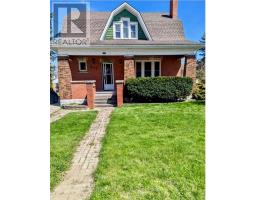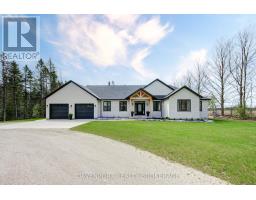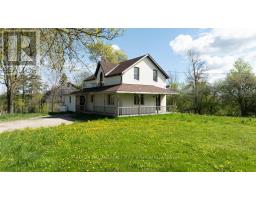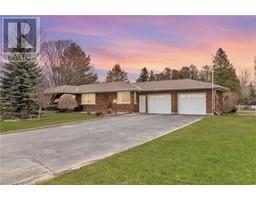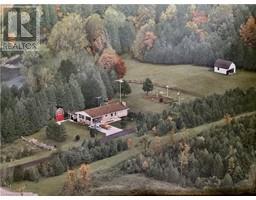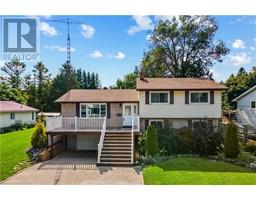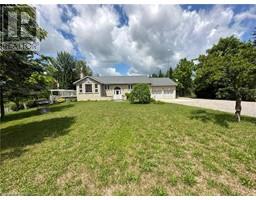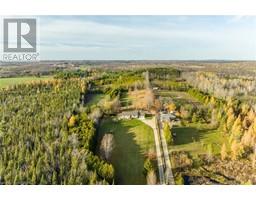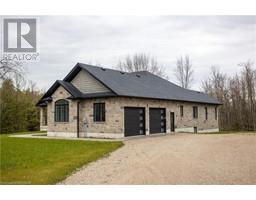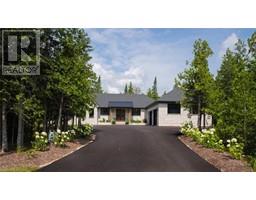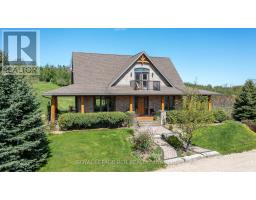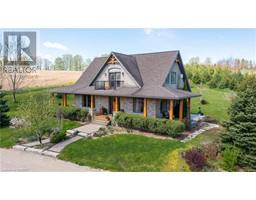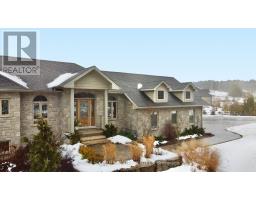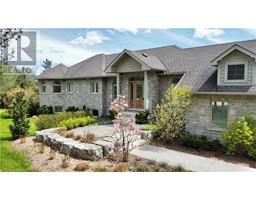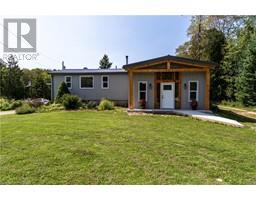401767 GREY ROAD 4 West Grey, West Grey, Ontario, CA
Address: 401767 GREY ROAD 4, West Grey, Ontario
Summary Report Property
- MKT ID40540194
- Building TypeHouse
- Property TypeSingle Family
- StatusBuy
- Added13 weeks ago
- Bedrooms4
- Bathrooms2
- Area1648 sq. ft.
- DirectionNo Data
- Added On12 Feb 2024
Property Overview
Welcome to this beautifully maintained and quality built 2-storey home located just outside of Hanover. Featuring a 2 acre property that offers peaceful country living with waterfront and river access. Enjoy nature in your own backyard. You don't want to miss out on this custom built home offering 4 bedrooms and 1.5 bathrooms, with a large eat in kitchen, with Brand New Stainless Steel Appliances and plenty of living space for the entire family! You can see the true care taken by the owners of this gorgeous home. The laundry is conveniently located on the main floor, with patio doors leading outside to the covered patio area. There is also a heated shop that is a great space for any hobbyist or someone who likes to get their hands dirty. This is a one of a kind home that is a must see. Call and book your showing today! (id:51532)
Tags
| Property Summary |
|---|
| Building |
|---|
| Land |
|---|
| Level | Rooms | Dimensions |
|---|---|---|
| Second level | Primary Bedroom | 12'8'' x 16'11'' |
| Bedroom | 7'3'' x 14'2'' | |
| Bedroom | 12'8'' x 12'0'' | |
| 4pc Bathroom | Measurements not available | |
| Basement | Utility room | 14'12'' x 2' |
| Recreation room | 23'5'' x 28'11'' | |
| Main level | Bedroom | 9'4'' x 13'1'' |
| Living room | 12'2'' x 19'6'' | |
| Laundry room | 8'0'' x 7'6'' | |
| Kitchen | 11'4'' x 12'2'' | |
| Family room | 14'8'' x 17'7'' | |
| Dining room | 11'4'' x 11'4'' | |
| 2pc Bathroom | Measurements not available |
| Features | |||||
|---|---|---|---|---|---|
| Country residential | Attached Garage | Dishwasher | |||
| Dryer | Refrigerator | Stove | |||
| Water softener | Washer | Microwave Built-in | |||
| Central air conditioning | |||||










































