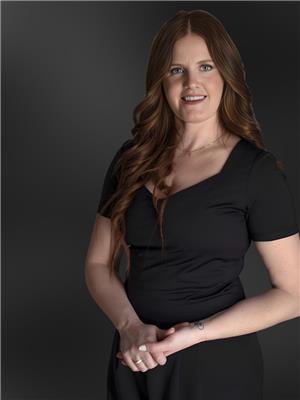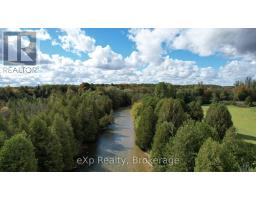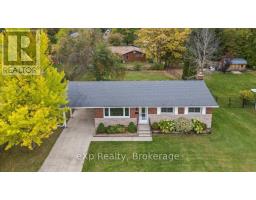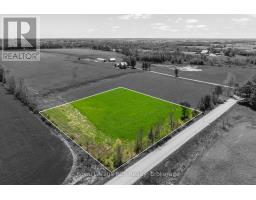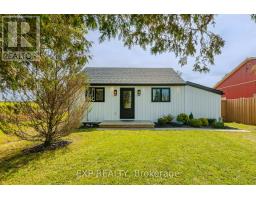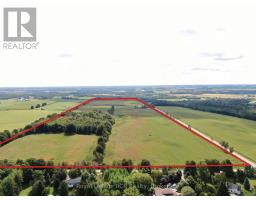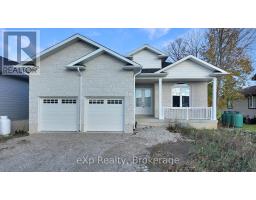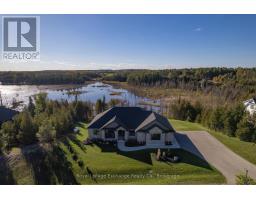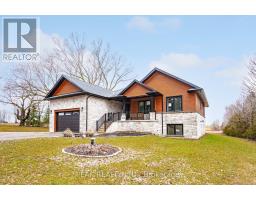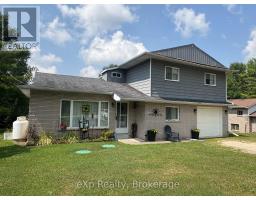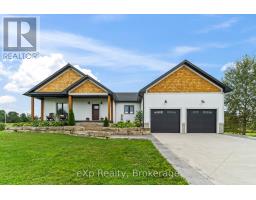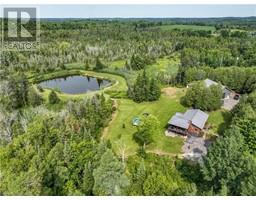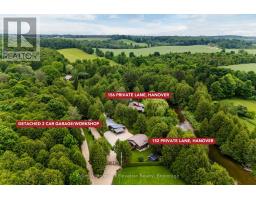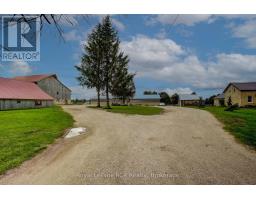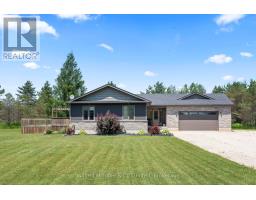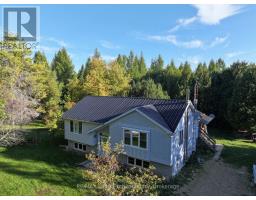122668 GREY ROAD 9, West Grey, Ontario, CA
Address: 122668 GREY ROAD 9, West Grey, Ontario
Summary Report Property
- MKT IDX12249436
- Building TypeModular
- Property TypeSingle Family
- StatusBuy
- Added23 weeks ago
- Bedrooms2
- Bathrooms1
- Area1100 sq. ft.
- DirectionNo Data
- Added On03 Sep 2025
Property Overview
Acreage, charm, and functionality all just minutes from Mount Forest. Set on 11 acres between Mount Forest and Ayton, this home offers a rare mix of turnkey comfort and rural opportunity. With everything on the main floor, the home features 2 bedrooms, 1 bathroom, and a bright, open living space that walks out to a large deck overlooking the pasture. Downstairs, the partially finished walk-out basement gives you flexibility storage, workspace, or potential for more finished space.The property itself is ready to work: fenced pastures for horses, goats, or hobby animals, a 30x50 heated shop with heat, hydro, water, a 12'900lb hoist. 6-7 acres of mature hardwood maple. Whether you're dreaming of a small farm, a produce stand, or just wide open space to breathe, this one has the setup to make it happen. (id:51532)
Tags
| Property Summary |
|---|
| Building |
|---|
| Land |
|---|
| Level | Rooms | Dimensions |
|---|---|---|
| Basement | Recreational, Games room | 6.7 m x 7.6 m |
| Other | 2.2 m x 2.6 m | |
| Other | 11.1 m x 3.6 m | |
| Main level | Foyer | 2.8 m x 2.3 m |
| Kitchen | 8.7 m x 3.9 m | |
| Living room | 3.6 m x 7.1 m | |
| Bathroom | 2.2 m x 3 m | |
| Bedroom | 3 m x 2.8 m | |
| Primary Bedroom | 3.9 m x 3 m |
| Features | |||||
|---|---|---|---|---|---|
| Wooded area | Rolling | Lane | |||
| Level | Detached Garage | No Garage | |||
| Hot Tub | Water Heater | Dishwasher | |||
| Dryer | Microwave | Stove | |||
| Washer | Refrigerator | Walk out | |||
| Window air conditioner | Fireplace(s) | ||||





































