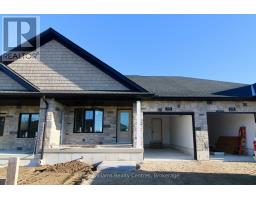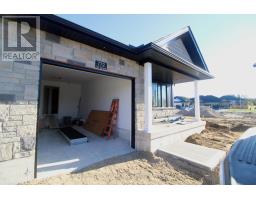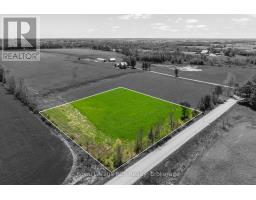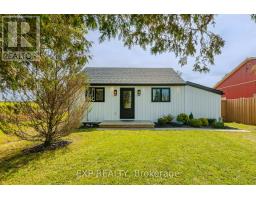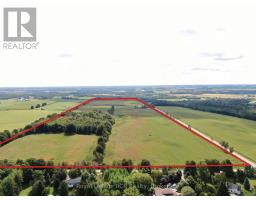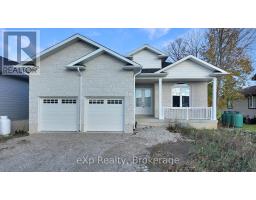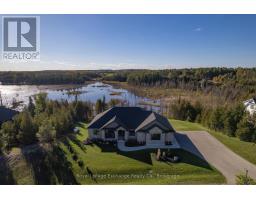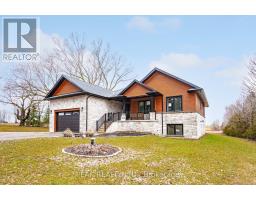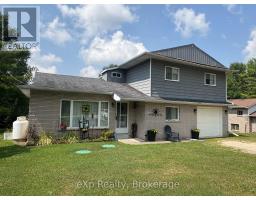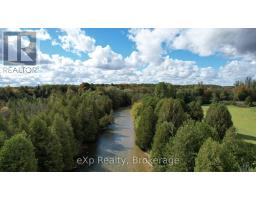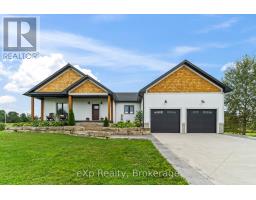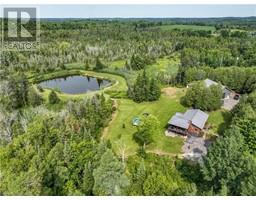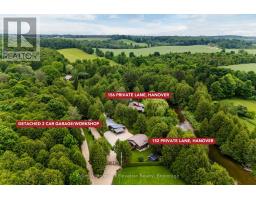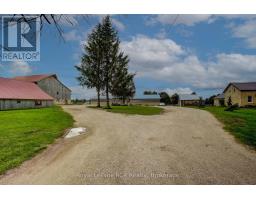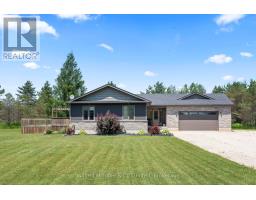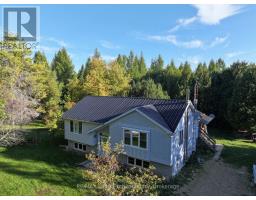55 - 302694 DOUGLAS STREET, West Grey, Ontario, CA
Address: 55 - 302694 DOUGLAS STREET, West Grey, Ontario
Summary Report Property
- MKT IDX12387988
- Building TypeMobile Home
- Property TypeSingle Family
- StatusBuy
- Added11 weeks ago
- Bedrooms2
- Bathrooms1
- Area700 sq. ft.
- DirectionNo Data
- Added On24 Sep 2025
Property Overview
Affordable retirement living in an excellent park at the edge of town! Welcome to Durham Mobile Home Park, a well run community for empty nesters, with spacious lots overlooking the countryside. This home offers 1048 sq ft of living space, with 2 bedrooms, 1 bathroom, laundry, an open concept kitchen/living area, and a large mud/hobby room that walks out to a spacious partially covered back deck. Home is heated with a natural gas furnace (2014) and also has central air conditioning (2021). Enjoy peace of mind for years to come with a BRAND NEW ROOF done in September 2025. The back yard offers mature trees & a great sized shed for your belongings. The town of Durham is only a 3 minute drive down the road for all your amenities (groceries, gas, hospital, medical clinic, etc). Park fees are $675/month and include the land lease, water, septic, taxes, communal garbage bin, and bi-weekly recycling pick up. Enjoy simple living in the countryside, with a great community surrounding you. Come take a tour! (id:51532)
Tags
| Property Summary |
|---|
| Building |
|---|
| Land |
|---|
| Level | Rooms | Dimensions |
|---|---|---|
| Ground level | Mud room | 3.383 m x 6.392 m |
| Kitchen | 9.32 m x 3.446 m | |
| Bedroom | 3.434 m x 3.566 m | |
| Bedroom 2 | 2.615 m x 3.422 m |
| Features | |||||
|---|---|---|---|---|---|
| Cul-de-sac | Wooded area | Flat site | |||
| Wheelchair access | No Garage | Water Heater | |||
| Dishwasher | Dryer | Satellite Dish | |||
| Stove | Washer | Window Coverings | |||
| Refrigerator | Central air conditioning | ||||






























