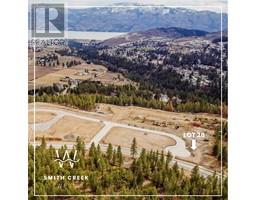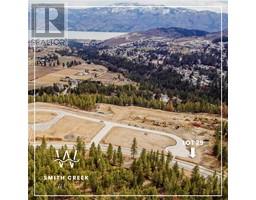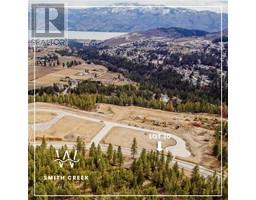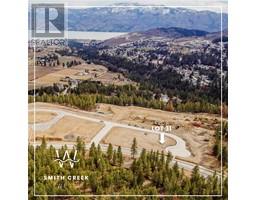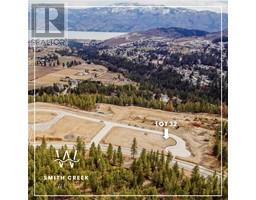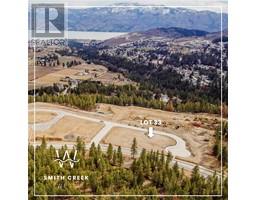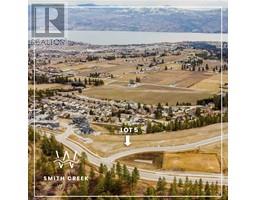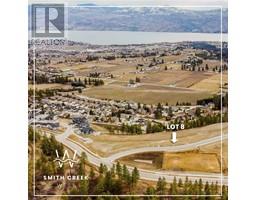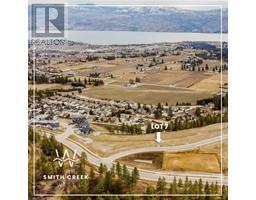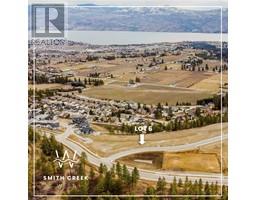1929 Highway 97 S Unit# 73 Lakeview Heights, West Kelowna, British Columbia, CA
Address: 1929 Highway 97 S Unit# 73, West Kelowna, British Columbia
Summary Report Property
- MKT ID10342584
- Building TypeManufactured Home
- Property TypeSingle Family
- StatusBuy
- Added11 weeks ago
- Bedrooms2
- Bathrooms2
- Area1275 sq. ft.
- DirectionNo Data
- Added On16 Apr 2025
Property Overview
COMPLETELY UPDATED 1,275 SF MAIN HOME PLUS 550 SF WORKSHOP ON ONE OF THE PREMIERE LOTS AT MCDOUGALL CREEK ESTATES. This is a beautifully updated 2 bed plus den home with contemporary colour palette, ready for you to move in and enjoy. Primary bedroom has a stylish panelled accent wall, walk-in closet, custom cabinetry, and vinyl flooring. Main and ensuite bathrooms boast fresh and tasteful vanities, fixtures, flooring, and glass walled showers. 2 cozy living areas, spacious dining room and kitchen provide a great interior entertaining space with generous space for storage and preparation. Or take the party outdoors to your lovely partially covered deck with composite decking for easy maintenance and access to your hot tub. A huge pie-shaped lot with mature landscaping and views over canyon and Mount Boucherie – peaceful, private and picturesque setting to enjoy Okanagan evenings. And did I mention the enormous additional workshop/man cave/flex/storage space with heat/electrical/plumbing in the back yard - a great bonus! Heat pump/furnace and shingles over deck have been recently repaired, hot water tank (2 yrs), PEX plumbing, highly insulated skirting, and much more. A sought after 45+ community. Pad fees will be $550/mo for new owner (incl well water and community septic system). Minutes to parks, restaurants, shopping, and all amenities as well as hiking/biking trails, cross-country skiing, snowshoeing and so much more. Schedule your showing before it’s gone! (id:51532)
Tags
| Property Summary |
|---|
| Building |
|---|
| Level | Rooms | Dimensions |
|---|---|---|
| Main level | Workshop | 23'5'' x 19'5'' |
| Other | 34'10'' x 13'3'' | |
| Office | 9'3'' x 7'8'' | |
| Foyer | 6'0'' x 4'0'' | |
| 3pc Bathroom | 7'10'' x 4'11'' | |
| Bedroom | 11'6'' x 9'1'' | |
| 3pc Ensuite bath | 11'5'' x 4'11'' | |
| Primary Bedroom | 12'10'' x 11'7'' | |
| Family room | 15'4'' x 10'5'' | |
| Kitchen | 15'3'' x 14'3'' | |
| Dining room | 9'2'' x 7'9'' | |
| Living room | 15'7'' x 14'4'' | |
| Secondary Dwelling Unit | Other | 7'7'' x 5' |
| Other | 9'1'' x 6' |
| Features | |||||
|---|---|---|---|---|---|
| Level lot | Private setting | Stall | |||
| Refrigerator | Dishwasher | Dryer | |||
| Oven - Electric | Microwave | Washer | |||
| Central air conditioning | |||||










































































