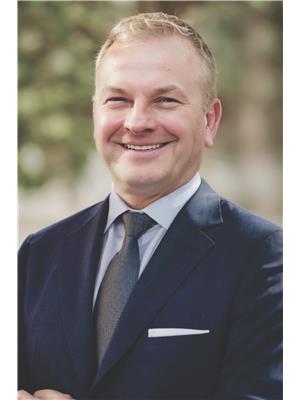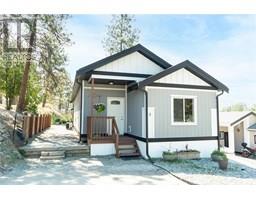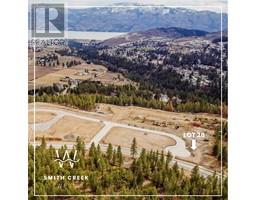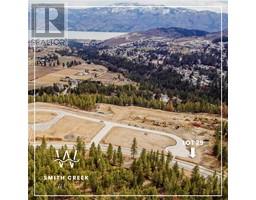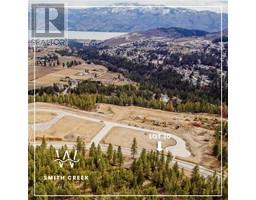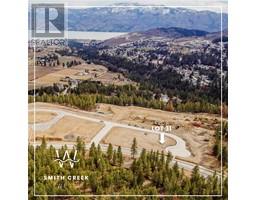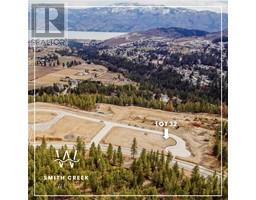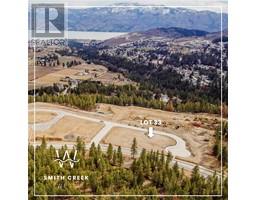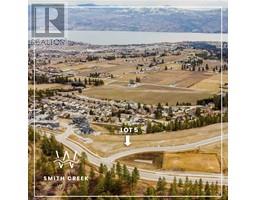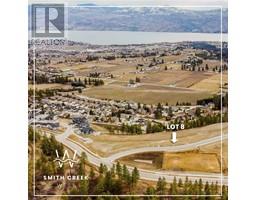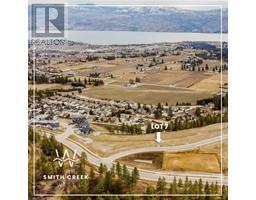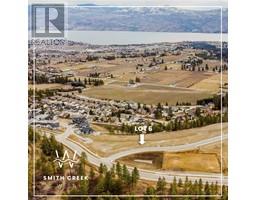2098 Boucherie Road Unit# 56 Westbank Centre, West Kelowna, British Columbia, CA
Address: 2098 Boucherie Road Unit# 56, West Kelowna, British Columbia
Summary Report Property
- MKT ID10342469
- Building TypeManufactured Home
- Property TypeSingle Family
- StatusBuy
- Added11 weeks ago
- Bedrooms3
- Bathrooms2
- Area1633 sq. ft.
- DirectionNo Data
- Added On16 Apr 2025
Property Overview
Welcome to this beautifully maintained 3-bedroom, 2-bathroom manufactured home, offering the perfect blend of space, comfort, and tranquility—just minutes from the lake with quick access to Kelowna and the highway. Step inside to a bright and open layout featuring a huge sunroom/craft room, ideal for hobbies, relaxing, or extra living space. Recent updates include a fully renovated bathroom and new hot water heater (2023), new dishwasher, and washer/dryer (April 2025). The roof was replaced in 2017, providing added peace of mind. Outside, the charm continues with a large, private yard showcasing peach, apple, and plum trees, plus a gazebo perfect for outdoor dining or morning coffee. You'll also find two storage sheds and a spacious workshop, great for tools, toys, or creative projects. The friendly community offers great neighbors and a nearby dog park. The owners are happy to consider offers that include furniture and shelving currently in the home. Don’t miss this opportunity to own a peaceful retreat with room to grow and space to enjoy—inside and out! (id:51532)
Tags
| Property Summary |
|---|
| Building |
|---|
| Land |
|---|
| Level | Rooms | Dimensions |
|---|---|---|
| Main level | Sunroom | 26'2'' x 9'10'' |
| Hobby room | 10'7'' x 11'10'' | |
| Full bathroom | 5'4'' x 7'3'' | |
| 3pc Ensuite bath | 11'8'' x 8'9'' | |
| Bedroom | 12'11'' x 11'10'' | |
| Bedroom | 10'0'' x 10'10'' | |
| Primary Bedroom | 13'3'' x 13'10'' | |
| Kitchen | 10'0'' x 10'10'' | |
| Dining room | 15'2'' x 11'2'' | |
| Living room | 22'2'' x 11'10'' |
| Features | |||||
|---|---|---|---|---|---|
| See Remarks | Refrigerator | Dishwasher | |||
| Range - Electric | Microwave | Washer & Dryer | |||
| Central air conditioning | |||||












































