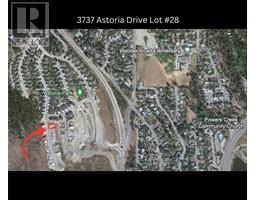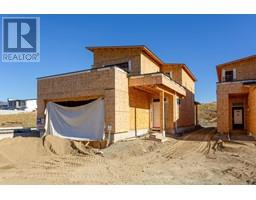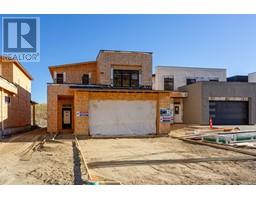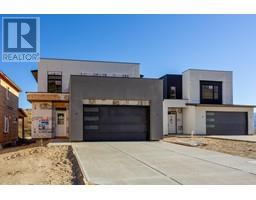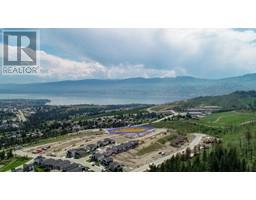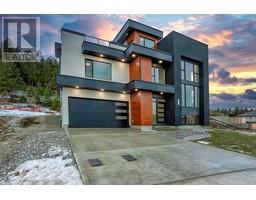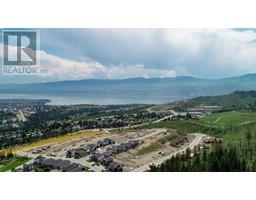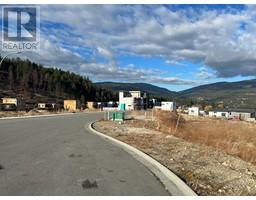2780 Auburn Road Unit# 106 Shannon Lake, West Kelowna, British Columbia, CA
Address: 2780 Auburn Road Unit# 106, West Kelowna, British Columbia
Summary Report Property
- MKT ID10310825
- Building TypeApartment
- Property TypeSingle Family
- StatusBuy
- Added1 days ago
- Bedrooms2
- Bathrooms1
- Area1147 sq. ft.
- DirectionNo Data
- Added On01 May 2024
Property Overview
Step into this exquisite condo nestled in a gated community of Terravita ! Situated next to Shannon Lake Golf Course, it offers a perfect blend of tranquil living with a superb central location. This spacious two bedroom, two bathroom unit has a great open floor plan, high ceilings, hand scraped engineered hardwood throughout the kitchen and living area with a fireplace. Both bedrooms are spacious and offer plenty of sunlight. The primary bedroom has a large en-suite with a walk-in shower and heated tile floors. The marvellous kitchen has granite countertops, stainless steel appliances and tons of storage area. Enjoy a cup of coffee on a very private covered patio which overlooks the green space. This unit comes with one covered parking stall and an oversized storage locker. Lots of lush greenery and hiking trails all around. This immaculate place has high end finishings throughout ; built by K West Homes. A must see for those looking for a peaceful and luxurious lifestyle !! (id:51532)
Tags
| Property Summary |
|---|
| Building |
|---|
| Level | Rooms | Dimensions |
|---|---|---|
| Main level | Laundry room | 4'10'' x 8'9'' |
| 3pc Ensuite bath | Measurements not available | |
| Bedroom | 10'8'' x 13'10'' | |
| Primary Bedroom | 11' x 19'9'' | |
| Dining room | 12'9'' x 9'3'' | |
| Kitchen | 9'2'' x 8'8'' | |
| Living room | 12'3'' x 12'7'' |
| Features | |||||
|---|---|---|---|---|---|
| Private setting | Parkade | Refrigerator | |||
| Dishwasher | Dryer | Range - Electric | |||
| Microwave | Washer | Oven - Built-In | |||
| Central air conditioning | |||||



































