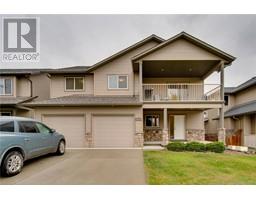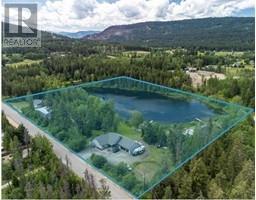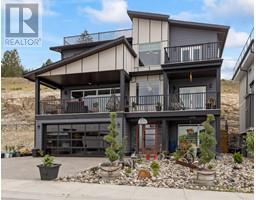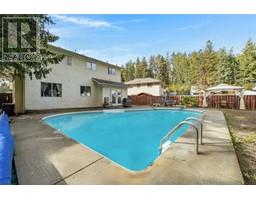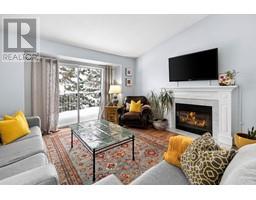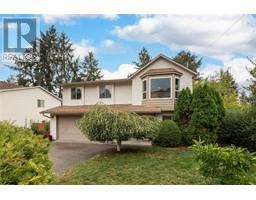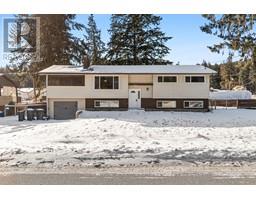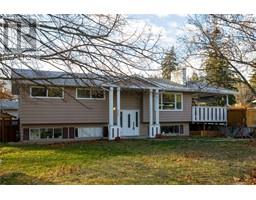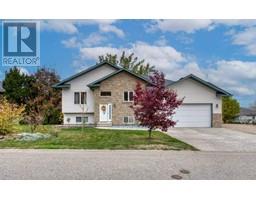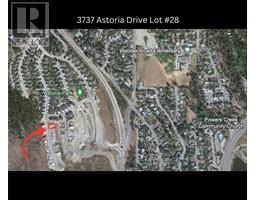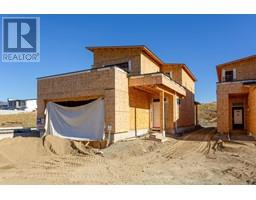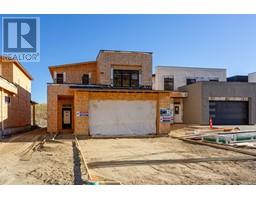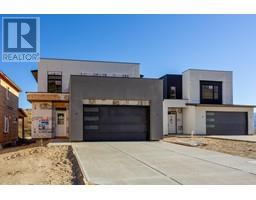3559 Goldie Way Glenrosa, West Kelowna, British Columbia, CA
Address: 3559 Goldie Way, West Kelowna, British Columbia
Summary Report Property
- MKT ID10304479
- Building TypeHouse
- Property TypeSingle Family
- StatusBuy
- Added10 weeks ago
- Bedrooms8
- Bathrooms6
- Area4202 sq. ft.
- DirectionNo Data
- Added On17 Feb 2024
Property Overview
Welcome to Crystal view - Glenrosa's premiere subdivision, providing unobstructed panoramic views of West Kelowna, Okanagan Lake & Kelowna across the lake. This brand new home has space for every family member, including extended family boasting THREE Master Bedrooms with en suites and walk-in closets. The main level provides Kitchen with Top Quality Stainless Steel LG Appliances, Living space, dining, one master bedroom with en suite & walk-in closet with built-in shelving, laundry room, powder room and bedroom/office. The lower middle level provides Two Master bedrooms with en suites and walk-in closets with built-in shelving, two more bedrooms, a Full bathroom & Living room space. The bottom level has a theatre room along with a fully self contained, Separate entrance - LEGAL Two bedroom suite, full bathroom with laundry, kitchen and living room great for a serious mortgage helper. This home is equipped with blinds & the outside is finished with zero-scape landscaping. Price is Plus GST. Book your viewing today as this is one of the last walkout rancher homes available! Measurements are approximate and should be verified if in important. (id:51532)
Tags
| Property Summary |
|---|
| Building |
|---|
| Level | Rooms | Dimensions |
|---|---|---|
| Third level | Living room | 13'1'' x 14' |
| Basement | Living room | 23' x 19'1'' |
| Media | 17'5'' x 18'7'' | |
| Bedroom | 12'11'' x 10'7'' | |
| Bedroom | 12' x 14'10'' | |
| 4pc Bathroom | 6'4'' x 11' | |
| Kitchen | 9'11'' x 14' | |
| 3pc Ensuite bath | 5'1'' x 8' | |
| Bedroom | 17'6'' x 18'6'' | |
| Bedroom | 12'9'' x 14'1'' | |
| Full bathroom | 7' x 4'11'' | |
| Bedroom | 13'8'' x 8'5'' | |
| 4pc Ensuite bath | 5'1'' x 9'5'' | |
| Primary Bedroom | 12'10'' x 14'10'' | |
| Main level | Bedroom | 10'11'' x 10'1'' |
| Laundry room | 5'5'' x 9' | |
| 2pc Bathroom | 5' x 4'11'' | |
| Dining room | 11'3'' x 8'6'' | |
| Kitchen | 11'2'' x 11'9'' | |
| Living room | 10'9'' x 20'11'' | |
| 3pc Ensuite bath | 4'11'' x 9'4'' | |
| Primary Bedroom | 13'11'' x 15'6'' |
| Features | |||||
|---|---|---|---|---|---|
| Irregular lot size | Central island | Three Balconies | |||
| Attached Garage(2) | Central air conditioning | ||||

























































