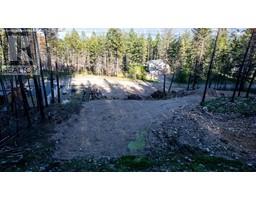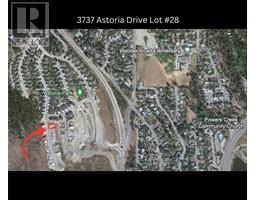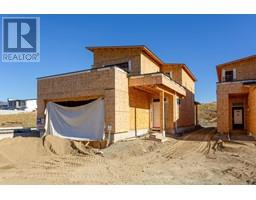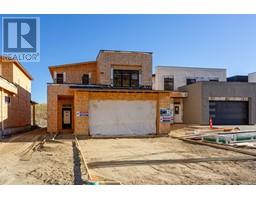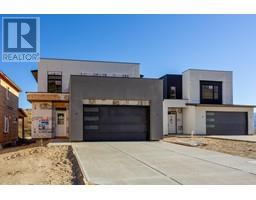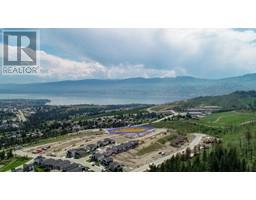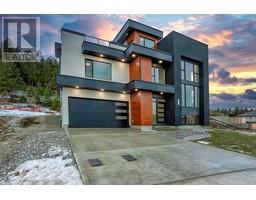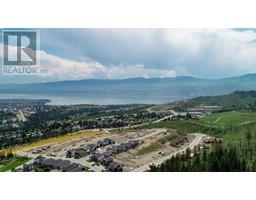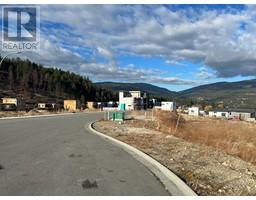4074 Gellatly Road Unit# 181 Westbank Centre, West Kelowna, British Columbia, CA
Address: 4074 Gellatly Road Unit# 181, West Kelowna, British Columbia
Summary Report Property
- MKT ID10303997
- Building TypeHouse
- Property TypeSingle Family
- StatusBuy
- Added11 weeks ago
- Bedrooms3
- Bathrooms3
- Area3069 sq. ft.
- DirectionNo Data
- Added On12 Feb 2024
Property Overview
Prime location at 'The Pointe' - West Kelowna's premier gated community! #181 has been tastefully renovated and this well appointed home with panoramic lake & valley views is perfect for enjoying all of what makes the Okanagan a destination location. The Pointe is a well funded 55+ gated community with amenities that are matched in very few other places. The Clubhouse complex is home to an indoor pool, hot swirl tub, billiards room, library, equipped exercise room, event hall with kitchen & outdoor summer BBQ area and active social calendar. The landscaping is immaculate with a seasonal waterscape and is walking distance to both the Gellatly bay boardwalk or the Brown Rd retail Centre. Make sure to tour with the 3D walkthrough. (id:51532)
Tags
| Property Summary |
|---|
| Building |
|---|
| Level | Rooms | Dimensions |
|---|---|---|
| Basement | Utility room | 21'2'' x 27'8'' |
| Storage | 19'9'' x 12'4'' | |
| Family room | 22' x 16'11'' | |
| Other | 8'2'' x 7'3'' | |
| Bedroom | 12'7'' x 9'3'' | |
| Bedroom | 18' x 10'6'' | |
| 4pc Bathroom | 8'11'' x 4'11'' | |
| Main level | Office | 12'2'' x 7'1'' |
| Laundry room | 10'6'' x 7'10'' | |
| Foyer | 9'8'' x 8'3'' | |
| Dining nook | 8'8'' x 7'3'' | |
| Dining room | 13' x 10'1'' | |
| 2pc Bathroom | 7'2'' x 5'11'' | |
| 4pc Ensuite bath | 12'2'' x 10'11'' | |
| Primary Bedroom | 18'8'' x 15'10'' | |
| Kitchen | 13'3'' x 9'10'' | |
| Living room | 22' x 17'2'' |
| Features | |||||
|---|---|---|---|---|---|
| Attached Garage(2) | Central air conditioning | Clubhouse | |||
| Recreation Centre | |||||


















































