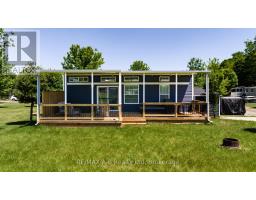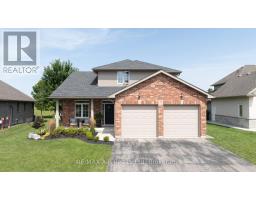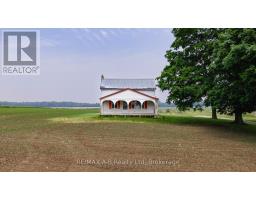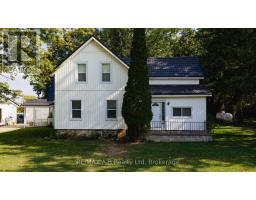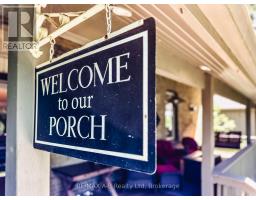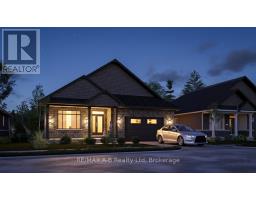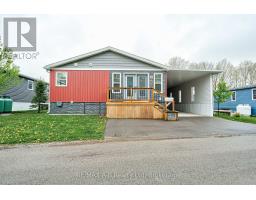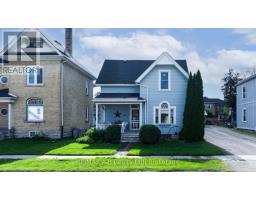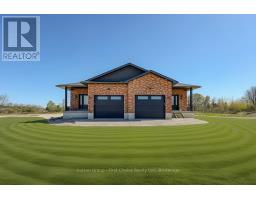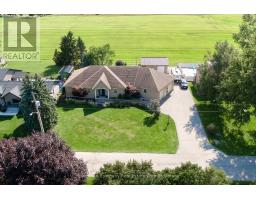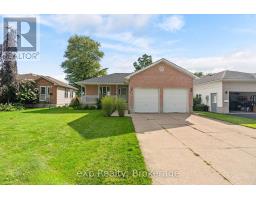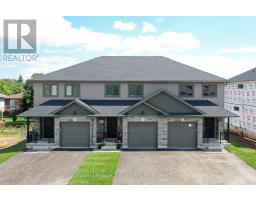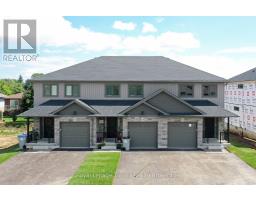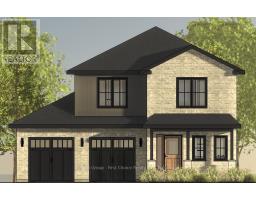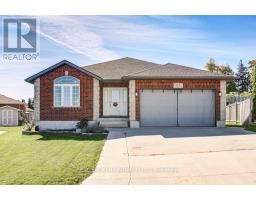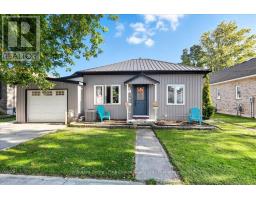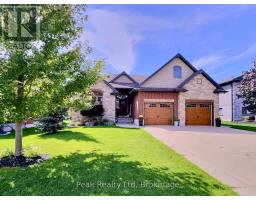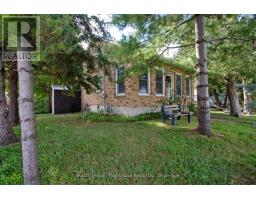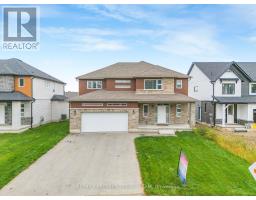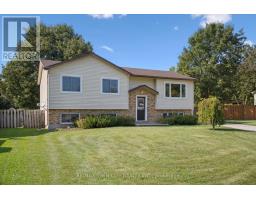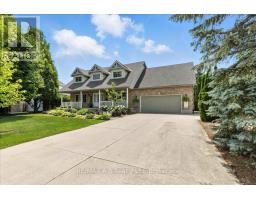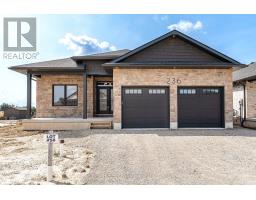198 WIMPOLE STREET, West Perth (Mitchell), Ontario, CA
Address: 198 WIMPOLE STREET, West Perth (Mitchell), Ontario
Summary Report Property
- MKT IDX12442922
- Building TypeHouse
- Property TypeSingle Family
- StatusBuy
- Added17 hours ago
- Bedrooms5
- Bathrooms2
- Area1500 sq. ft.
- DirectionNo Data
- Added On04 Oct 2025
Property Overview
Golf Course View! This stunning Bob Scott custom-built raised ranch, is perfectly situated in the charming community of Mitchell, Ontario. Backing onto the 18th tee of the prestigious Mitchell Golf Club, this home offers over 3100 sq. Ft. of beautifully finished living space, with scenic views right in your backyard. Boasting 5 bedrooms, and 2 full bathrooms this home is ideal for families, entertainers, or those simply seeking comfort and quality. Inside, you will find a bright, and well thought out floor plan, enhanced by two cozy natural gas fireplaces, perfect for those approaching cooler evenings.The kitchen, breakfast area, and living room flow nicely together for seamless entertaining. The large rear deck offers ample space for outdoor dining or relaxing while enjoying the peaceful golf course backdrop. An oversized concrete driveway leads to a generously sized attached two-car garage, adding both curb appeal and convenience.This home has been exquisitely maintained over the years displaying its elegance, space, and fabulous location in one incredible package. Whether you are teeing off steps from your backyard or entertaining guests, this property truly offers it all. (id:51532)
Tags
| Property Summary |
|---|
| Building |
|---|
| Land |
|---|
| Level | Rooms | Dimensions |
|---|---|---|
| Basement | Bedroom 4 | 3.06 m x 3.68 m |
| Bedroom 5 | 2.95 m x 2.85 m | |
| Bathroom | 2.13 m x 3.66 m | |
| Laundry room | 1.73 m x 2.85 m | |
| Utility room | 3.01 m x 4.25 m | |
| Cold room | 2.17 m x 3.56 m | |
| Recreational, Games room | 9.2 m x 8 m | |
| Main level | Foyer | 4.42 m x 2.53 m |
| Upper Level | Living room | 6.47 m x 4.21 m |
| Kitchen | 4.01 m x 3.85 m | |
| Eating area | 2.3 m x 3.77 m | |
| Dining room | 3.35 m x 3.852 m | |
| Bathroom | 2.91 m x 2.94 m | |
| Bedroom | 3.2 m x 3.85 m | |
| Bedroom 2 | 2.9 m x 3.85 m | |
| Primary Bedroom | 4.26 m x 4.21 m |
| Features | |||||
|---|---|---|---|---|---|
| Attached Garage | Garage | Central Vacuum | |||
| Garage door opener | Water Heater | Water softener | |||
| Window Coverings | Central air conditioning | Fireplace(s) | |||













































