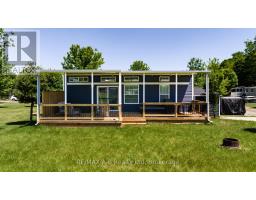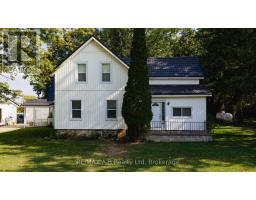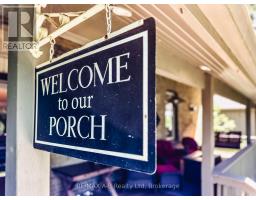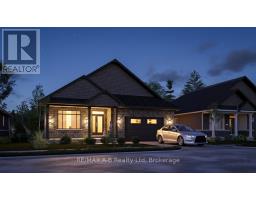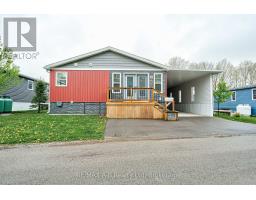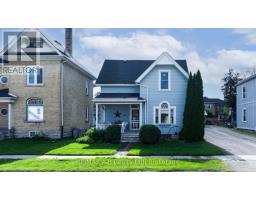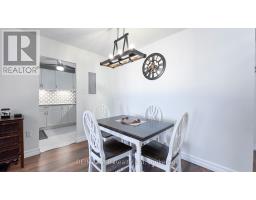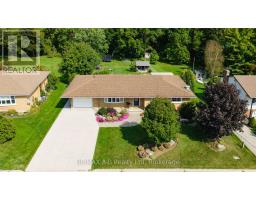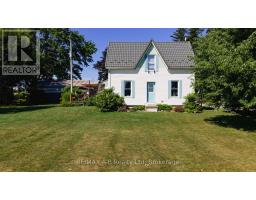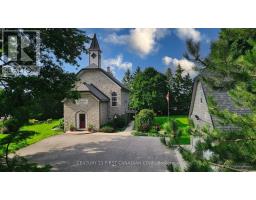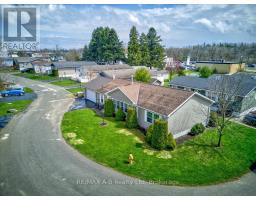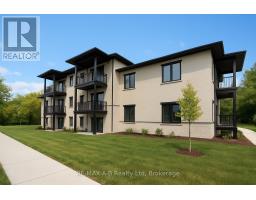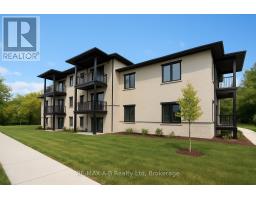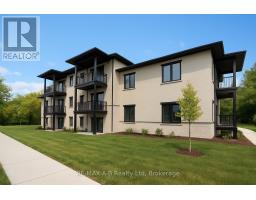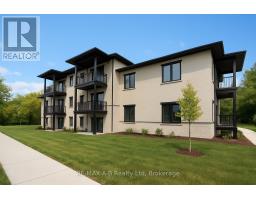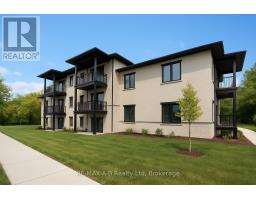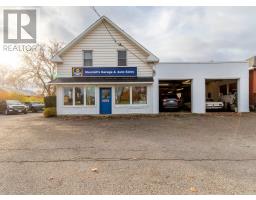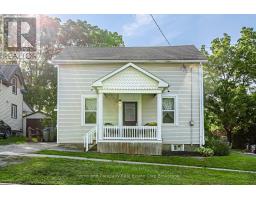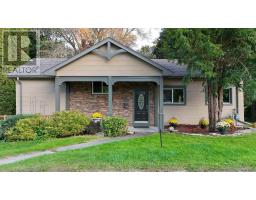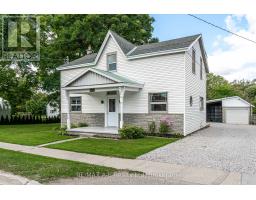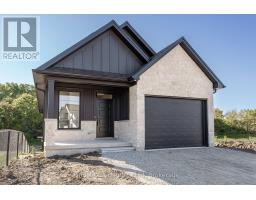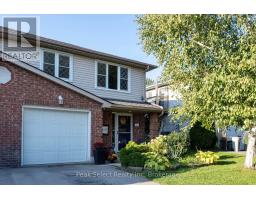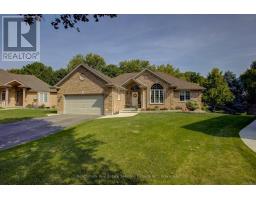77 GUEST COURT, St. Marys, Ontario, CA
Address: 77 GUEST COURT, St. Marys, Ontario
Summary Report Property
- MKT IDX12379702
- Building TypeHouse
- Property TypeSingle Family
- StatusBuy
- Added8 weeks ago
- Bedrooms3
- Bathrooms4
- Area1500 sq. ft.
- DirectionNo Data
- Added On07 Sep 2025
Property Overview
Welcome to this meticulously maintained 2-story, 3-bedroom, 4-bathroom home, offering over 2,900 sq. ft. of beautifully designed living space. Located on a tight-knit, family-friendly court, this home is perfect for growing families or those who love to entertain. The main level features an open-concept design with a spacious living room, dining room, and kitchen, all seamlessly flowing into one another ideal for family gatherings and entertaining. The kitchen boasts plenty of storage, along with ample counter space to prep all of your meals. Upstairs, you'll find a generous primary suite with an large walk-in closet and a luxurious en-suite bathroom, which offers the perfect retreat after a long day. Two additional well-sized bedrooms combined with a Jack and Jill bathroom complete the second floor. The finished basement adds even more value to this home, offering extra living space perfect for a recreation room, home office, or playroom. Step outside to your large private rear deck, an entertainers paradise with ample space for hosting family and friends while overlooking the serene fields. This home also offers a covered front porch and an attached two-car garage for convenience and ample storage. With modern updates, plenty of natural light, and a prime location in a desirable neighborhood, this home is ready for its next owners to enjoy. Don't miss out on this fantastic opportunity to own a beautifully maintained home in a wonderful, and welcoming neighborhood. (id:51532)
Tags
| Property Summary |
|---|
| Building |
|---|
| Land |
|---|
| Level | Rooms | Dimensions |
|---|---|---|
| Second level | Primary Bedroom | 3.65 m x 4.26 m |
| Bathroom | 1.95 m x 3.29 m | |
| Bedroom 2 | 3.26 m x 3.688 m | |
| Bedroom 3 | 3.08 m x 4.3 m | |
| Bathroom | 1.7 m x 2.86 m | |
| Basement | Bathroom | 2.98 m x 2.1 m |
| Recreational, Games room | 10.45 m x 4.511 m | |
| Laundry room | 4.6 m x 2.86 m | |
| Utility room | 3.13 m x 2.1 m | |
| Main level | Den | 3.38 m x 3.26 m |
| Kitchen | 3.74 m x 3.53 m | |
| Dining room | 2.83 m x 3.35 m | |
| Living room | 4.66 m x 7.16 m | |
| Bathroom | 2.22 m x 0.914 m |
| Features | |||||
|---|---|---|---|---|---|
| Sump Pump | Attached Garage | Garage | |||
| Water Heater | Water meter | Dishwasher | |||
| Garage door opener | Microwave | Range | |||
| Stove | Water Treatment | Water softener | |||
| Window Coverings | Refrigerator | Central air conditioning | |||



















































