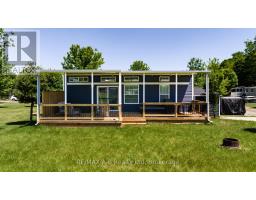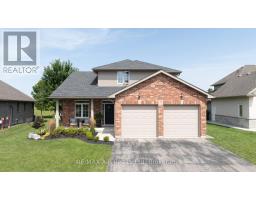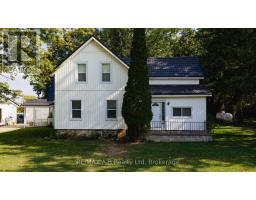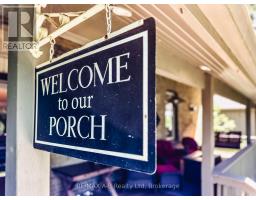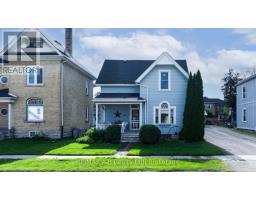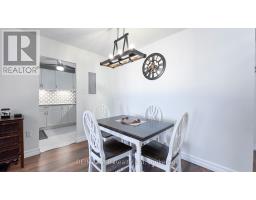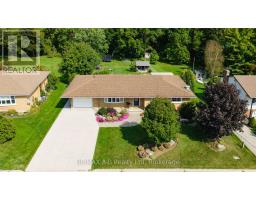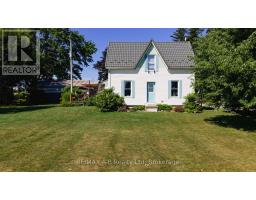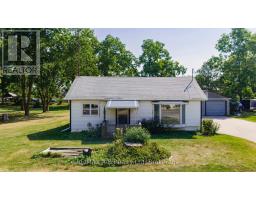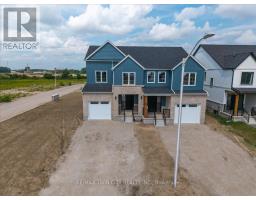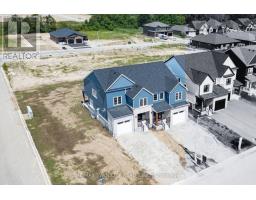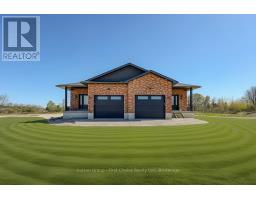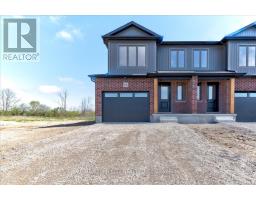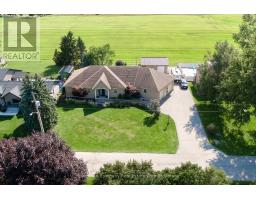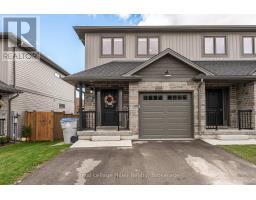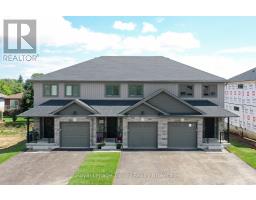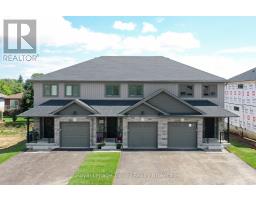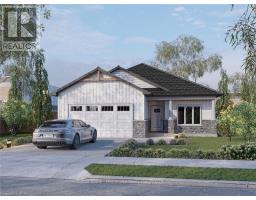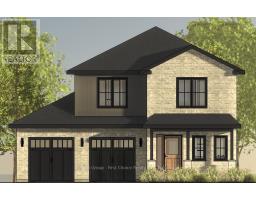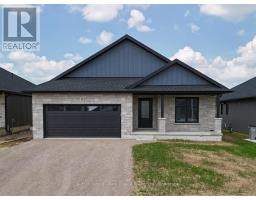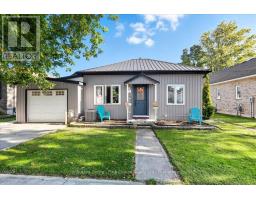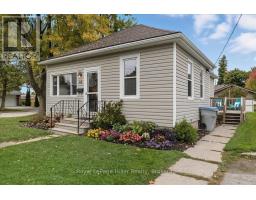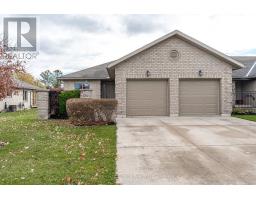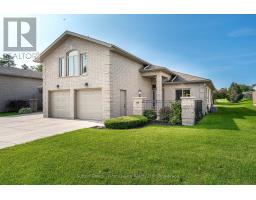21 NELSON STREET, West Perth (Mitchell), Ontario, CA
Address: 21 NELSON STREET, West Perth (Mitchell), Ontario
Summary Report Property
- MKT IDX12419298
- Building TypeHouse
- Property TypeSingle Family
- StatusBuy
- Added17 weeks ago
- Bedrooms2
- Bathrooms2
- Area1500 sq. ft.
- DirectionNo Data
- Added On23 Sep 2025
Property Overview
Experience modern living at its finest in this beautifully crafted brand-new bungalow on one of Mitchell's most welcoming streets. Designed with care and attention to detail, this home combines classic elegance with stylish comfort. The bright open-concept main living space seamlessly blends the kitchen, dining, and living areas perfect for both relaxed everyday living and gracious entertaining. Offering two bedrooms and two full bathrooms, the home is anchored by a luxurious primary suite featuring a spa-inspired ensuite and an expansive walk-in closet. Outdoor living is equally inviting, with charming covered front, and rear porches, and a finished patio that provides the perfect backdrop for morning coffee or evening gatherings. The attached 1.5-car garage enhances daily convenience and functionality, with a seamless transition into the mudroom and laundry area. Set in a friendly neighbourhood on Nelson Street, this residence presents your opportunity to own a thoughtfully designed, move-in ready home that embodies both elegant style and comfort. (id:51532)
Tags
| Property Summary |
|---|
| Building |
|---|
| Land |
|---|
| Level | Rooms | Dimensions |
|---|---|---|
| Basement | Utility room | 5.24 m x 1.85 m |
| Main level | Foyer | 4.51 m x 1.8 m |
| Bedroom | 4.51 m x 3.59 m | |
| Bathroom | 2.68 m x 1.7 m | |
| Kitchen | 3.5 m x 3.59 m | |
| Laundry room | 4.41 m x 2.07 m | |
| Living room | 6.096 m x 5.66 m | |
| Primary Bedroom | 4.45 m x 3.65 m | |
| Bathroom | 4.17 m x 2.042 m |
| Features | |||||
|---|---|---|---|---|---|
| Lighting | Attached Garage | Garage | |||
| Garage door opener remote(s) | Water meter | Dishwasher | |||
| Dryer | Water Heater | Microwave | |||
| Range | Stove | Refrigerator | |||
| Central air conditioning | Fireplace(s) | ||||










