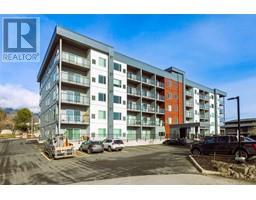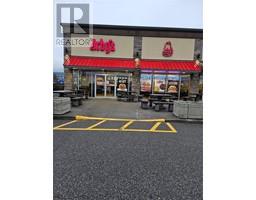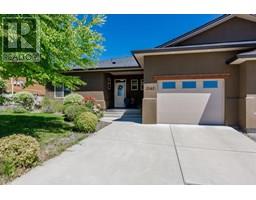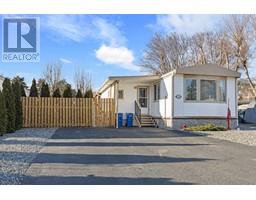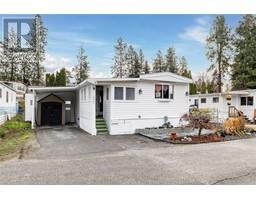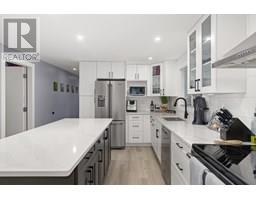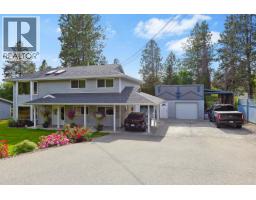1681 Harbour View Crescent West Kelowna Estates, Westbank, British Columbia, CA
Address: 1681 Harbour View Crescent, Westbank, British Columbia
Summary Report Property
- MKT ID10352872
- Building TypeHouse
- Property TypeSingle Family
- StatusBuy
- Added7 weeks ago
- Bedrooms3
- Bathrooms4
- Area2393 sq. ft.
- DirectionNo Data
- Added On29 Jun 2025
Property Overview
This brand-new, modern 3-bedroom, 3.5-bath home in West Harbour Resort offers exceptional waterfront community living just 5 minutes from downtown Kelowna. Enjoy resort-style amenities and stunning surroundings in this gated neighborhood. The open-concept main floor features a spacious kitchen with a large island and walk-in pantry—perfect for entertaining. Relax by the fireplace in the cozy living room with private deck access. The elegant master suite includes a walk-in closet and a luxurious 4-piece ensuite with dual sinks. The lower level adds two bedrooms, two full baths, and a rec room with a wet bar, ideal for guests or family fun—and can be easily converted into a 2-bedroom suite. Step outside to a covered patio, plus benefit from a double garage and a prime location near the development entrance. Experience the perks of waterfront living with low strata fees, no property transfer tax, no GST, exemptions from speculation and vacancy taxes, and comparatively low property taxes. Residents enjoy exclusive access to a private marina—with the option to secure a boat slip—500 feet of private beach, outdoor pool and hot tub, fitness room, clubhouse, community kitchen, sports courts, and more. This home combines luxury, lifestyle, and incredible value in one of Kelowna’s most sought-after waterfront communities. (id:51532)
Tags
| Property Summary |
|---|
| Building |
|---|
| Level | Rooms | Dimensions |
|---|---|---|
| Lower level | Storage | 8'8'' x 14'11'' |
| Bedroom | 9'9'' x 11'10'' | |
| 3pc Bathroom | 5'1'' x 9'8'' | |
| 4pc Bathroom | 6'8'' x 8'7'' | |
| Bedroom | 10'6'' x 11'8'' | |
| Recreation room | 24' x 25'7'' | |
| Main level | 2pc Bathroom | 4' x 7'6'' |
| Laundry room | 14'2'' x 6'2'' | |
| Living room | 12'7'' x 12'8'' | |
| Kitchen | 16'7'' x 10'6'' | |
| Dining room | 12'10'' x 9'7'' | |
| 4pc Ensuite bath | 11'6'' x 7'10'' | |
| Primary Bedroom | 14'2'' x 12'0'' |
| Features | |||||
|---|---|---|---|---|---|
| Balcony | Attached Garage(2) | Central air conditioning | |||













































