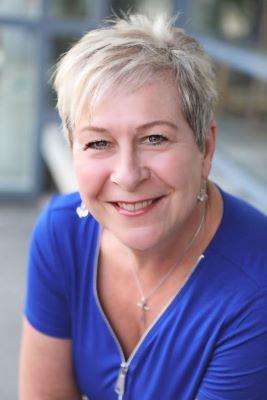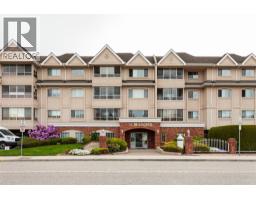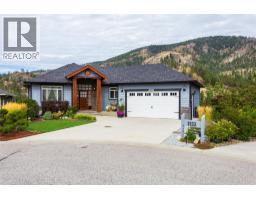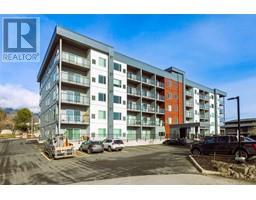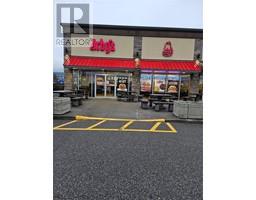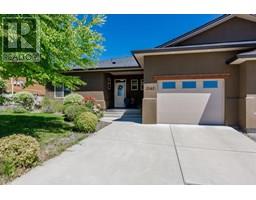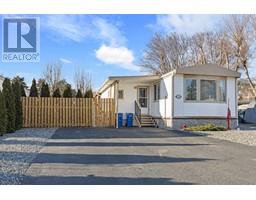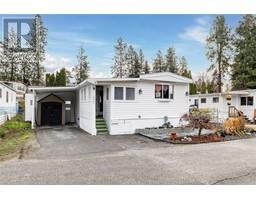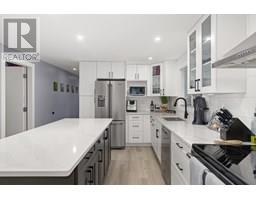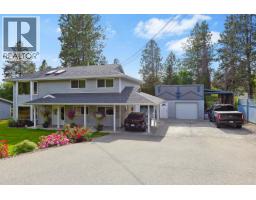2172 Mimosa Drive Westbank Centre, Westbank, British Columbia, CA
Address: 2172 Mimosa Drive, Westbank, British Columbia
Summary Report Property
- MKT ID10334888
- Building TypeHouse
- Property TypeSingle Family
- StatusBuy
- Added16 weeks ago
- Bedrooms2
- Bathrooms2
- Area1171 sq. ft.
- DirectionNo Data
- Added On24 Apr 2025
Property Overview
PRICED TO SELL at $68,000 under tax assessed value and NO PROPERTY TRANSFER TAX! Don't miss out on your opportunity to live in one of West Kelowna's premier gated communities directly across from Two Eagles Golf Course and within walking distance of shopping, dining and so much more! Sage Creek is an adult (45+) gated community boasting a beautiful, state of the art clubhouse including a fitness center, party facilities and games room. This cozy 2 bed/2 bath rancher is the perfect downsize allowing you to enjoy single family living with the ease of a low maintenance yard and exposed aggregate patios including a hot tub. This ""Swallow"" floorplan enjoys 9 foot ceilings, a huge primary bedroom with walk in closet and ensuite, a 2nd bedroom and full bath for guests and a spacious open concept kitchen, dining and living room. The kitchen includes stainless steel appliances and a large, quartz eat at peninsula and a skylight for ample natural light. The 1.5 garage has room to park plus a workbench and space for all the toys or perfect for a motorcycle or bicycle storage. Hot water tank replaced in 2020 and furnace in 2022 so nothing to do but move in and start enjoying the fabulous Okanagan! Call now for more information or to book your personal tour! Lease fee $625 per month. (id:51532)
Tags
| Property Summary |
|---|
| Building |
|---|
| Level | Rooms | Dimensions |
|---|---|---|
| Main level | Laundry room | 6'2'' x 7'10'' |
| 4pc Bathroom | 8'4'' x 4'10'' | |
| Bedroom | 8'6'' x 9'5'' | |
| 3pc Ensuite bath | 8'11'' x 9' | |
| Primary Bedroom | 12'1'' x 14'3'' | |
| Dining room | 13'3'' x 9'4'' | |
| Living room | 17'4'' x 17'1'' | |
| Kitchen | 12'2'' x 9'2'' |
| Features | |||||
|---|---|---|---|---|---|
| Attached Garage | Refrigerator | Dishwasher | |||
| Dryer | Range - Electric | Freezer | |||
| Washer | Central air conditioning | ||||






































