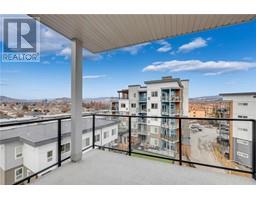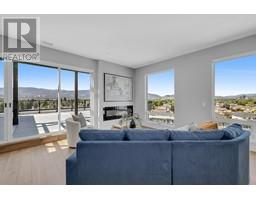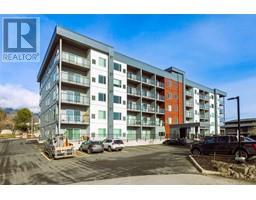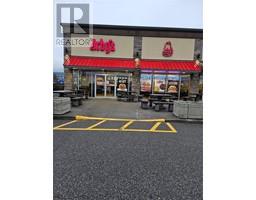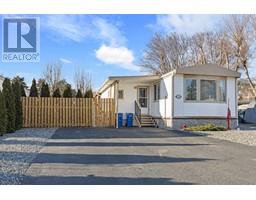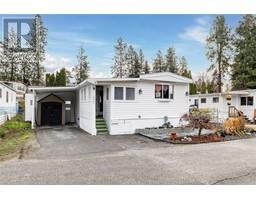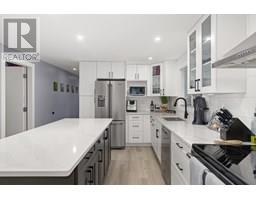2440 Old Okanagan Highway Unit# 527 Shannon Lake, Westbank, British Columbia, CA
Address: 2440 Old Okanagan Highway Unit# 527, Westbank, British Columbia
Summary Report Property
- MKT ID10357035
- Building TypeManufactured Home
- Property TypeSingle Family
- StatusBuy
- Added22 hours ago
- Bedrooms2
- Bathrooms2
- Area1488 sq. ft.
- DirectionNo Data
- Added On25 Jul 2025
Property Overview
Welcome to this modern 2-bedroom, 2-bathroom modular home in the desirable Sierras Mobile Home Park in Shannon Lake. Built in 2018, this 1,488 sq ft home showcases contemporary design and a spacious, well-appointed kitchen featuring a large island, a WOLF gas cooktop and built-in oven—perfect for culinary enthusiasts and entertaining guests. The open floor plan flows effortlessly onto a covered deck with gas hook-up that spans the entire width of the home, offering a versatile outdoor living space for relaxation or gatherings. Inside, enjoy the sleek look of laminate flooring throughout, complemented by the convenience of two parking spots on the driveway. The property is fenced and includes an attached storage shed for your organizational needs. Quick possession is available, allowing you to move in and start enjoying your new home without delay. Located in a quiet cul-de-sac within a coveted Shannon Lake neighbourhood, this home is just moments from excellent shopping options and a nearby golf course, offering the perfect blend of tranquility and accessibility. Embrace the central location that provides easy access to all amenities while enjoying the serene community surroundings. Schedule your viewing today and experience the charm and comfort of this beautiful property! (id:51532)
Tags
| Property Summary |
|---|
| Building |
|---|
| Land |
|---|
| Level | Rooms | Dimensions |
|---|---|---|
| Main level | Mud room | 20' x 12'8'' |
| 4pc Bathroom | 9'8'' x 4'11'' | |
| 3pc Ensuite bath | 12'8'' x 7'8'' | |
| Bedroom | 11'3'' x 9'2'' | |
| Primary Bedroom | 14'1'' x 13' | |
| Living room | 25'6'' x 13'1'' | |
| Dining room | 13'1'' x 9'4'' | |
| Kitchen | 15'3'' x 13'1'' |
| Features | |||||
|---|---|---|---|---|---|
| Cul-de-sac | Level lot | Central island | |||
| Refrigerator | Dishwasher | Cooktop - Gas | |||
| Hood Fan | Washer & Dryer | Oven - Built-In | |||
| Central air conditioning | |||||












































