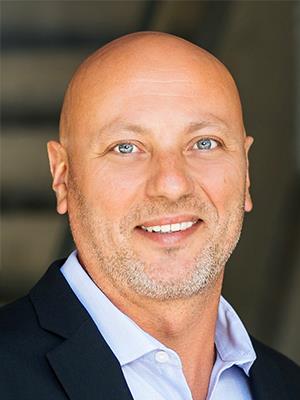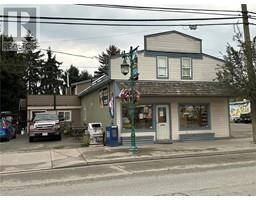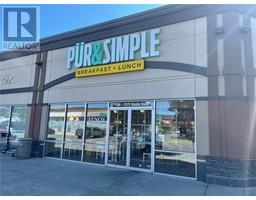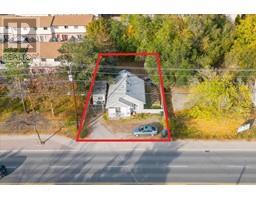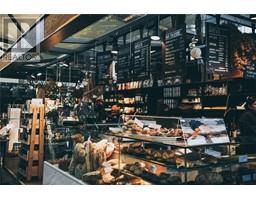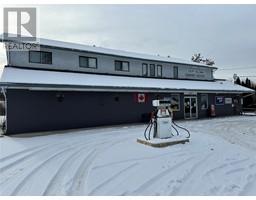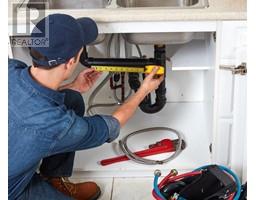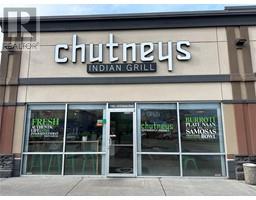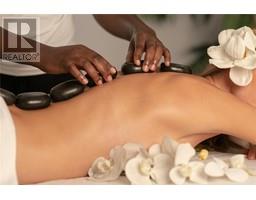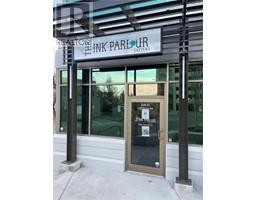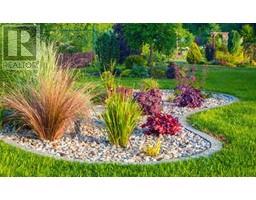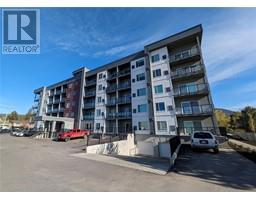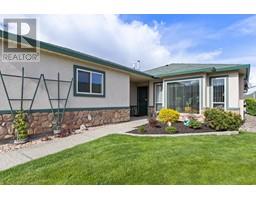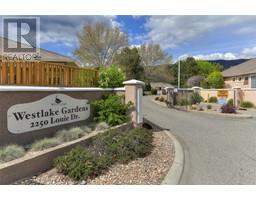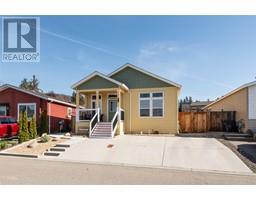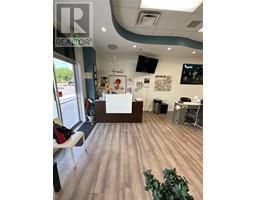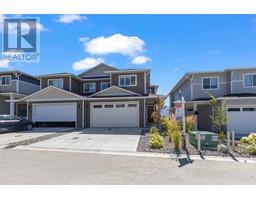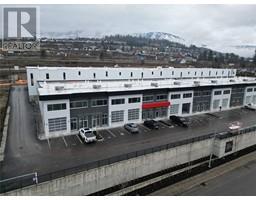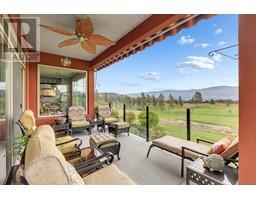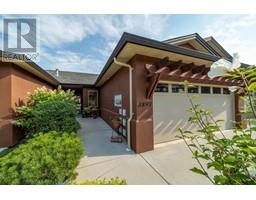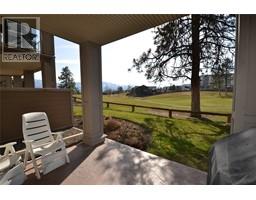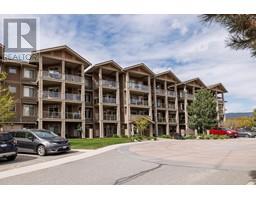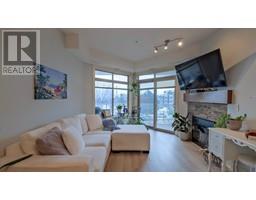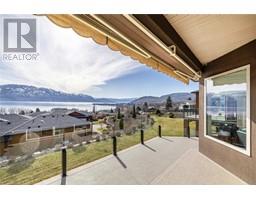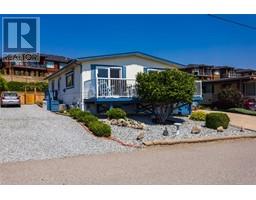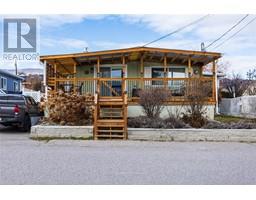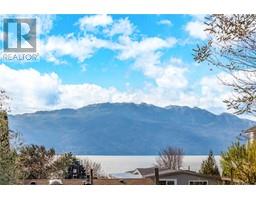2330 Butt Road Unit# 13 Westbank Centre, Westbank, British Columbia, CA
Address: 2330 Butt Road Unit# 13, Westbank, British Columbia
Summary Report Property
- MKT ID10302880
- Building TypeHouse
- Property TypeSingle Family
- StatusBuy
- Added15 weeks ago
- Bedrooms3
- Bathrooms3
- Area1979 sq. ft.
- DirectionNo Data
- Added On22 Jan 2024
Property Overview
Experience the joy of residing in a picturesque gated community nestled in the heart of West Kelowna. Indulge in a lifestyle enriched by remarkable recreational amenities! This charming 3-bedroom, 2.5-bathroom rancher in Sun Village boasts an ideal location in close proximity to the clubhouse. Equipped with new stainless steel appliances, while a two-car garage provides ample space for your vehicles. The basement features an additional bedroom and a full bath, offering versatile living options. The basement comprises a generous 3 ft crawl space, alongside an oversized mechanical room, providing exceptional storage capabilities. Discover tranquility in your backyard, complete with a flowing creek, adding a touch of natural beauty to your surroundings. Clubhouse offers BBQ patio, swimming pool and whirl pool/hot tub, games room and library, very social active clubhouse. 2 small pets OK, max 20"" height restriction. (id:51532)
Tags
| Property Summary |
|---|
| Building |
|---|
| Level | Rooms | Dimensions |
|---|---|---|
| Basement | Utility room | 13'3'' x 18'3'' |
| Bedroom | 11'11'' x 19'7'' | |
| 4pc Bathroom | 6'1'' x 8'1'' | |
| Main level | Primary Bedroom | 11'8'' x 22'6'' |
| Living room | 13'2'' x 12'2'' | |
| Laundry room | 8'3'' x 6'4'' | |
| Kitchen | 10'11'' x 11'5'' | |
| Foyer | 5'5'' x 10'0'' | |
| Family room | 14'6'' x 20'4'' | |
| Dining room | 15'4'' x 13'7'' | |
| Bedroom | 9'0'' x 12'0'' | |
| 3pc Ensuite bath | 7'6'' x 9'9'' | |
| 2pc Bathroom | 7'2'' x 2'11'' |
| Features | |||||
|---|---|---|---|---|---|
| Attached Garage(2) | Refrigerator | Dishwasher | |||
| Dryer | Range - Electric | Washer | |||
| Central air conditioning | Clubhouse | ||||




































