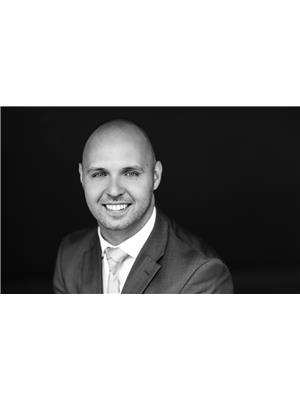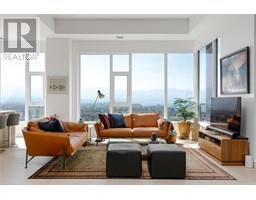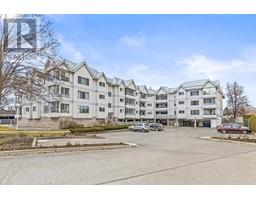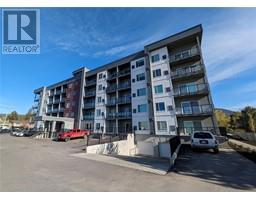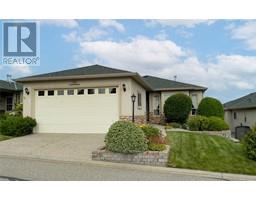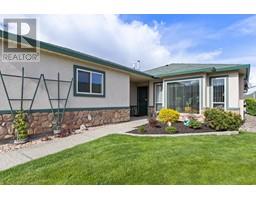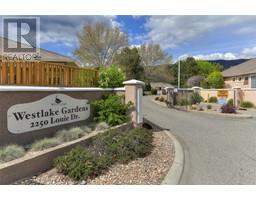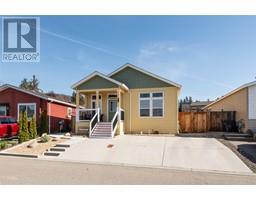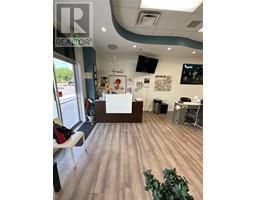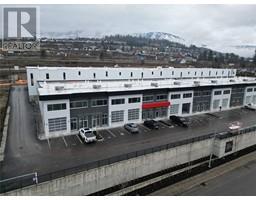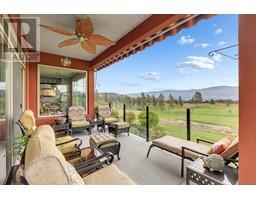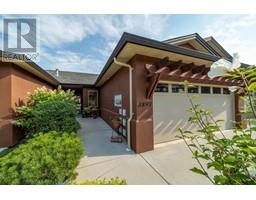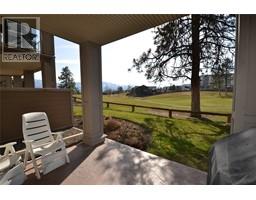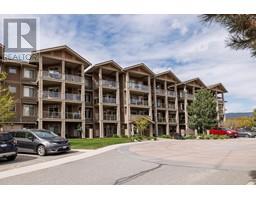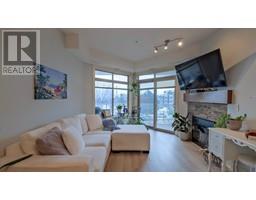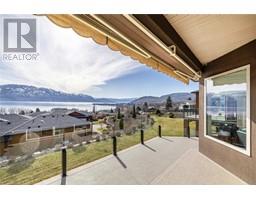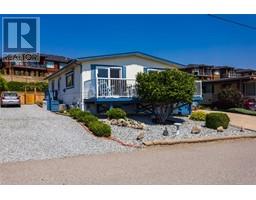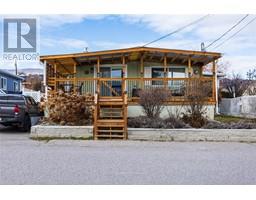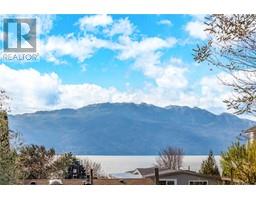2357 Hawks Boulevard Westbank Centre, Westbank, British Columbia, CA
Address: 2357 Hawks Boulevard, Westbank, British Columbia
Summary Report Property
- MKT ID10304289
- Building TypeDuplex
- Property TypeSingle Family
- StatusBuy
- Added12 weeks ago
- Bedrooms5
- Bathrooms4
- Area3256 sq. ft.
- DirectionNo Data
- Added On13 Feb 2024
Property Overview
Want a newer home with a lake view and over 3000 sqft but don't want to pay over $1M? How about less than $800K?! This spacious 2 storey with walkout basement offers all of that and more. NO PTT or spec tax and low HOA/strata fee of $129, with no extra lease payment (99 year prepaid head-lease). This is also a pet friendly neighbourhood allowing for 2 dogs or 2 cats or one of each (no vicious breeds). This well built 3250 sqft 5 bed 4 bath home comes fully equipped with all the luxuries from soft close kitchen cabinets, spacious primary ensuite with large soaker tub and even low maintenance synlawn in the back. Located amongst grocery stores, restaurants and more yet tucked away within a quiet family focused community this home is a great find for a great price. (id:51532)
Tags
| Property Summary |
|---|
| Building |
|---|
| Land |
|---|
| Level | Rooms | Dimensions |
|---|---|---|
| Second level | 5pc Bathroom | 8'8'' x 11'1'' |
| Bedroom | 11'6'' x 17'6'' | |
| Bedroom | 11'2'' x 16'5'' | |
| Other | 7'4'' x 5'3'' | |
| 5pc Ensuite bath | 11'2'' x 17'6'' | |
| Primary Bedroom | 12'9'' x 21'5'' | |
| Basement | Utility room | 11'7'' x 8'8'' |
| Family room | 18'3'' x 38'11'' | |
| 4pc Bathroom | 9'3'' x 5'1'' | |
| Bedroom | 11'2'' x 13'3'' | |
| Main level | Laundry room | 11'5'' x 9'3'' |
| 2pc Bathroom | 6'3'' x 5'4'' | |
| Bedroom | 8'9'' x 9'9'' | |
| Foyer | 12'6'' x 7'11'' | |
| Dining room | 11'2'' x 11'8'' | |
| Living room | 13'3'' x 22'7'' | |
| Kitchen | 11'2'' x 14'11'' |
| Features | |||||
|---|---|---|---|---|---|
| Central island | Attached Garage(2) | Refrigerator | |||
| Dishwasher | Dryer | Range - Gas | |||
| Washer | Central air conditioning | ||||
















































