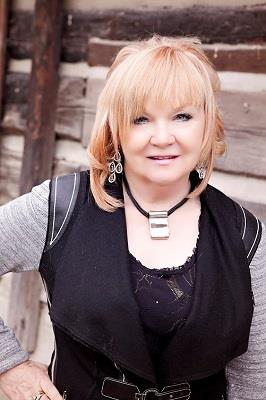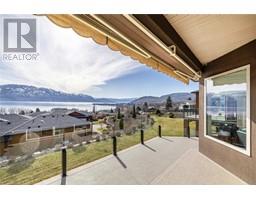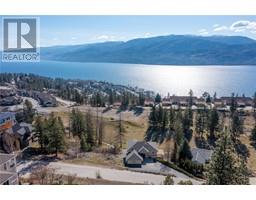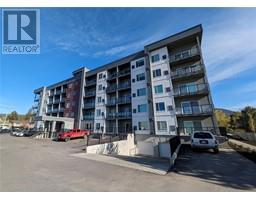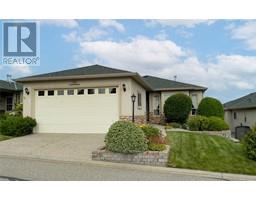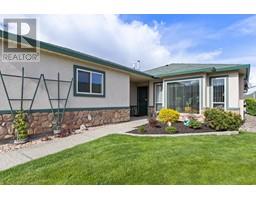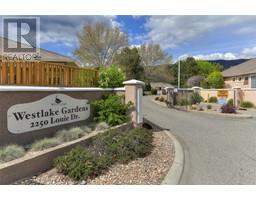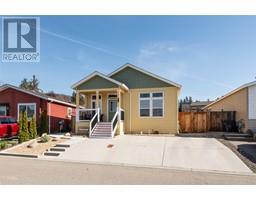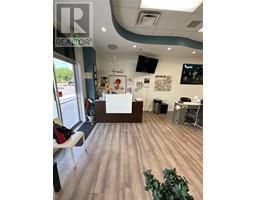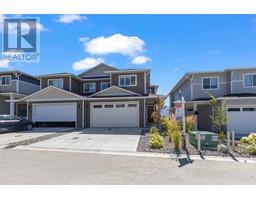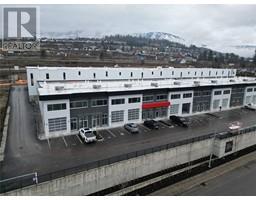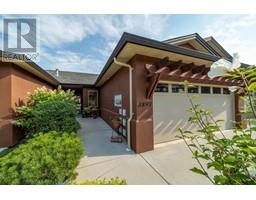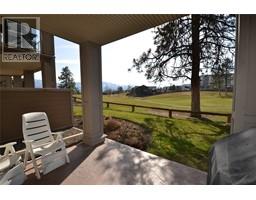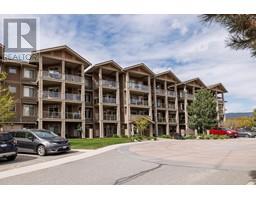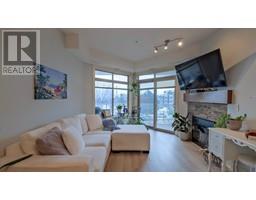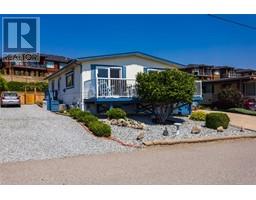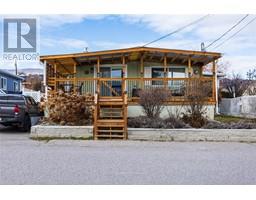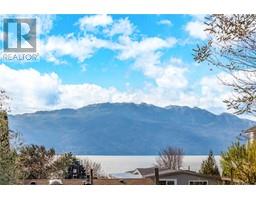2383 Mesa Vista Court Westbank Centre, Westbank, British Columbia, CA
Address: 2383 Mesa Vista Court, Westbank, British Columbia
Summary Report Property
- MKT ID10306932
- Building TypeHouse
- Property TypeSingle Family
- StatusBuy
- Added6 days ago
- Bedrooms3
- Bathrooms3
- Area2476 sq. ft.
- DirectionNo Data
- Added On02 May 2024
Property Overview
Fabulous panoramic lake & golf course views! Overlooking the 5th fairway in Sonoma Pines, this walk-out rancher offers the lifestyle you have been looking for! You will love the front gated courtyard complete with a relaxing water feature. Upon entering the large foyer, you will be drawn to the wall of windows that frame the spectacular setting. The main floor features a bright open plan, hardwood, crown mouldings, gas fireplace & has just been repainted. The spacious kitchen has a granite sit-up bar & centre island. You will love entertaining on the large extended partially covered deck with glass railing & awnings. Relax in the spacious primary bedroom that features a large walk-in closet & 5 piece ensuite & French doors that lead to the outside deck. A den/office area plus laundry room are also located on the main floor. Downstairs you will find a spacious family room with fireplace, built-in bar area, 2 more bedrooms & a large craft or media room. HWT 2022 & new furnace 2023, golf cart garage with 220V, extended garage for trucks and room for 3 cars on driveway are all fabulous features. Home can be sold turnkey if buyer is interested. The location is fantastic - walk to shopping, golf, restaurants, lake & more! Close to world class wineries & surrounded by the Two Eagles Golf Course. Monthly HOA/Strata Fees $294.00 NO PTT or Speculation Tax payable! This is true Okanagan living!! (id:51532)
Tags
| Property Summary |
|---|
| Building |
|---|
| Level | Rooms | Dimensions |
|---|---|---|
| Basement | Utility room | 3'5'' x 8'7'' |
| Bedroom - Bachelor | 18'5'' x 29'4'' | |
| 3pc Bathroom | 7'7'' x 7'7'' | |
| Bedroom | 14'6'' x 11'6'' | |
| Recreation room | 14'8'' x 15'7'' | |
| Bedroom | 13'6'' x 11'6'' | |
| Main level | Other | 22'7'' x 28'7'' |
| Den | 6' x 7'1'' | |
| Laundry room | 6'3'' x 9'1'' | |
| 2pc Bathroom | 5' x 6'1'' | |
| Other | 11'8'' x 7'5'' | |
| 5pc Ensuite bath | 11'8'' x 9'2'' | |
| Primary Bedroom | 15'5'' x 13'8'' | |
| Living room | 14'6'' x 16'8'' | |
| Dining room | 11'3'' x 13'3'' | |
| Kitchen | 11'9'' x 11'4'' | |
| Foyer | 8'2'' x 7'6'' |
| Features | |||||
|---|---|---|---|---|---|
| See remarks | Central island | One Balcony | |||
| Attached Garage(2) | Oversize | Refrigerator | |||
| Dishwasher | Dryer | Range - Electric | |||
| Washer | Central air conditioning | Clubhouse | |||

















































