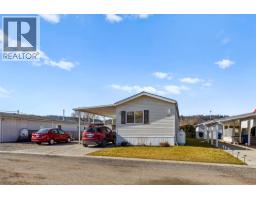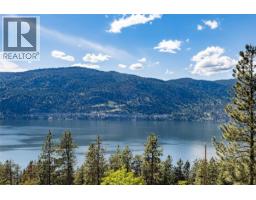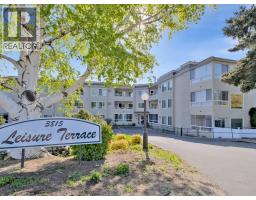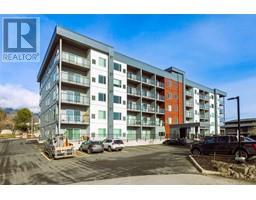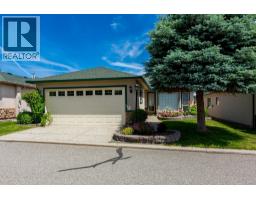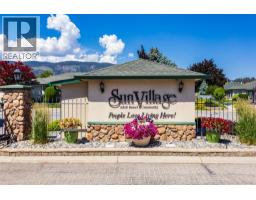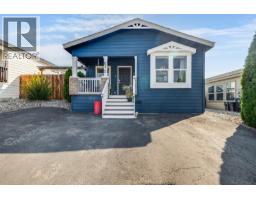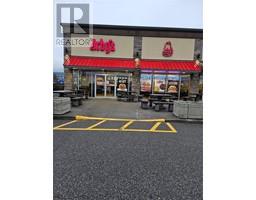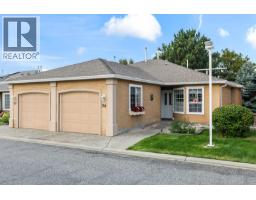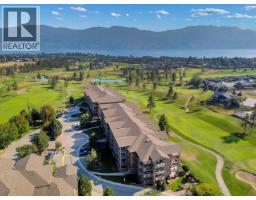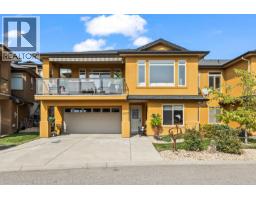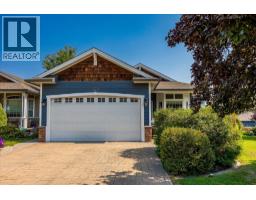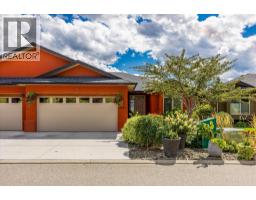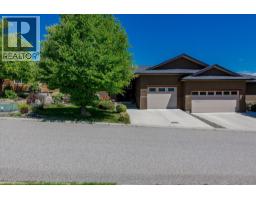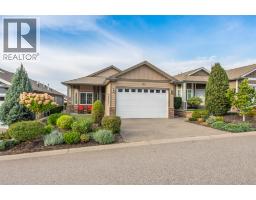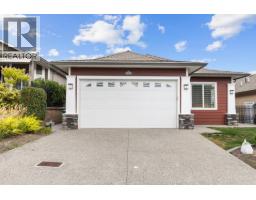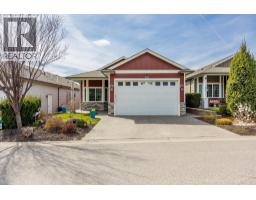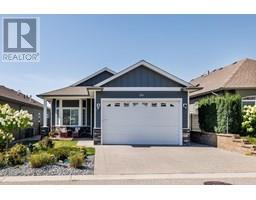2440 Old Okanagan Highway Unit# 1132 Westbank Centre, Westbank, British Columbia, CA
Address: 2440 Old Okanagan Highway Unit# 1132, Westbank, British Columbia
Summary Report Property
- MKT ID10367638
- Building TypeHouse
- Property TypeSingle Family
- StatusBuy
- Added6 days ago
- Bedrooms5
- Bathrooms3
- Area2628 sq. ft.
- DirectionNo Data
- Added On15 Nov 2025
Property Overview
Experience a fresh perspective on Bayview living with this extensively updated home, perfectly positioned at the quiet end of the first row for maximum privacy. Enjoy the rare benefit of no neighbours on one side and completely unobstructed lake views. The property backs onto Old Okanagan Highway, offering an open, elevated setting with no homes directly below, a truly unique and private location within the community. From the moment you arrive, you’ll appreciate the pride of ownership reflected in every detail, from the new roof to the well-built deck that frames sweeping lake and mountain views, and a fresh-seeded front yard. Inside, the bright layout offers an inviting atmosphere, enhanced by a modernized kitchen with brand-new stainless steel appliances and abundant storage. The lower level features a beautifully renovated bathroom and flexible living space. Thoughtful upgrades include a high-efficiency furnace for year-round comfort, EV hardwiring for easy charging, and the reassurance of no poly-B plumbing. Located within a well-managed strata, you’ll enjoy a relaxed lifestyle just minutes from excellent schools, scenic parks, boutique shopping, award-winning wineries, and the sandy shores of the beach. This home truly blends everyday convenience with elevated living. (id:51532)
Tags
| Property Summary |
|---|
| Building |
|---|
| Level | Rooms | Dimensions |
|---|---|---|
| Basement | Utility room | 7'11'' x 3'6'' |
| Full bathroom | 6'11'' x 7'8'' | |
| Laundry room | 7'9'' x 12'3'' | |
| Storage | 10'2'' x 18'10'' | |
| Bedroom | 13'0'' x 9'10'' | |
| Bedroom | 12'1'' x 16'1'' | |
| Bedroom | 13'8'' x 13'2'' | |
| Family room | 17'2'' x 22'1'' | |
| Main level | 3pc Ensuite bath | 8'7'' x 5'6'' |
| Full bathroom | 5' x 7'6'' | |
| Dining nook | 9'5'' x 14'5'' | |
| Foyer | 8'6'' x 9'6'' | |
| Dining room | 9'1'' x 12'3'' | |
| Bedroom | 13'7'' x 11'2'' | |
| Primary Bedroom | 15'9'' x 10'11'' | |
| Living room | 15'10'' x 13'5'' | |
| Kitchen | 11'6'' x 14'5'' |
| Features | |||||
|---|---|---|---|---|---|
| Carport | Central air conditioning | ||||





















































