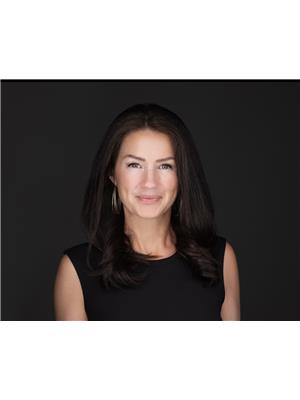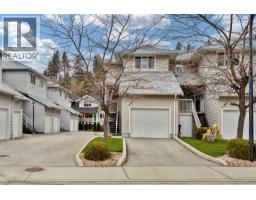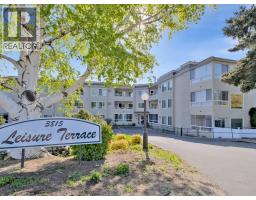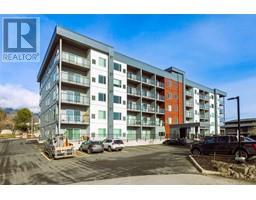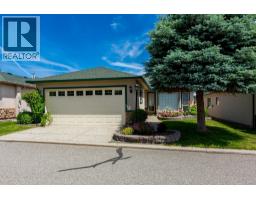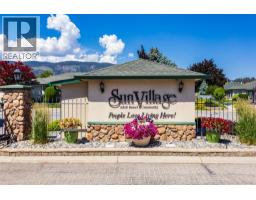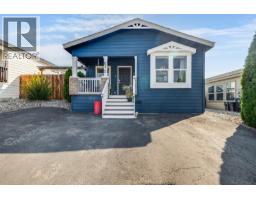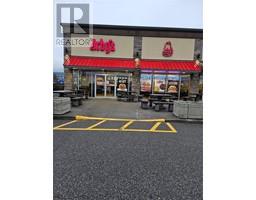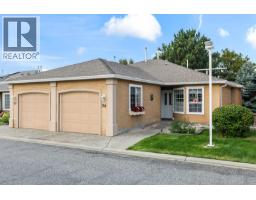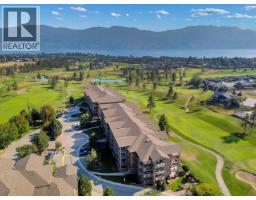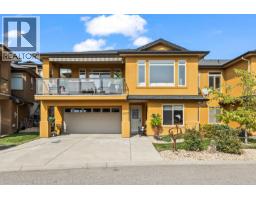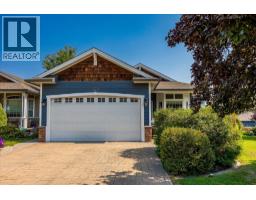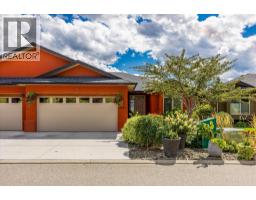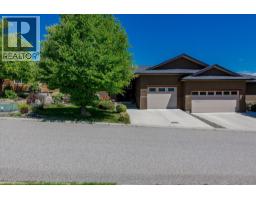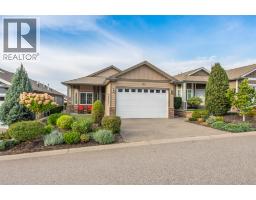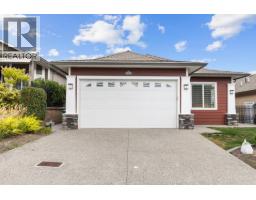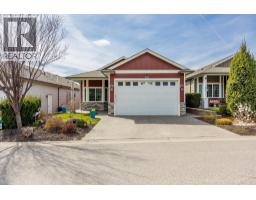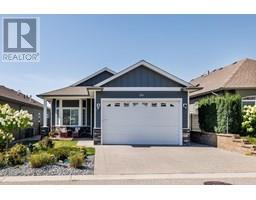3359 Cougar Road Unit# 27 Westbank Centre, Westbank, British Columbia, CA
Address: 3359 Cougar Road Unit# 27, Westbank, British Columbia
Summary Report Property
- MKT ID10367122
- Building TypeRow / Townhouse
- Property TypeSingle Family
- StatusBuy
- Added1 weeks ago
- Bedrooms3
- Bathrooms4
- Area1720 sq. ft.
- DirectionNo Data
- Added On04 Nov 2025
Property Overview
More Than a Home, It’s a Lifestyle | Welcome to one of the most desirable units in this sought-after community! This vibrant three bedroom, three bathroom townhome is designed for those who live life to the fullest, offering exceptional space for all your Okanagan toys - boats, RVs, bikes, boards & everything in between. Comfort & Style | Enjoy a bright open-concept kitchen featuring stainless steel appliances, gas range with a double oven, granite countertops and a spacious walk-in pantry — perfect for entertaining the entire family. The inviting living area centers around a cozy gas fireplace while transom windows fill the space with natural light. Primary Suite | Retreat to your stunning primary bedroom with a new feature wall and fireplace creating the perfect ambiance for relaxation. New light fixtures throughout add a fresh modern touch. Upgrades & Smart Living | Relax in your private hot tub (only a few in the development) and enjoy peace of mind with a prepaid two year elevator service package, new carpet (2025) and a fully usable mezzanine ideal for storage, hobbies or a retreat. A window panel in the garage door adds extra light and style. Garage Goals | The 13 foot x 48 foot garage is a showstopper with a 15 foot door, 30-amp RV plug, level two EV charger and a two-level “man cave” complete with full bathroom. Prime Location | Pet and rental-friendly with no PTT or Spec Tax. Minutes from downtown West Kelowna close to shopping, dining, wineries, golf and the lake. Just move in and live the good life! (id:51532)
Tags
| Property Summary |
|---|
| Building |
|---|
| Level | Rooms | Dimensions |
|---|---|---|
| Second level | Other | 9'0'' x 4'0'' |
| 4pc Ensuite bath | 10'8'' x 7'0'' | |
| Primary Bedroom | 13'6'' x 12'11'' | |
| Laundry room | 6'3'' x 3'2'' | |
| 4pc Bathroom | 9'4'' x 5'0'' | |
| Bedroom | 14'4'' x 8'9'' | |
| Bedroom | 12'1'' x 8'8'' | |
| Basement | 3pc Bathroom | 7'1'' x 5'0'' |
| Games room | 17'3'' x 13'10'' | |
| Other | 13'2'' x 48'0'' | |
| Foyer | 8'0'' x 3'9'' | |
| Main level | Partial bathroom | 8'4'' x 5'0'' |
| Pantry | 6'5'' x 5'0'' | |
| Living room | 24'3'' x 15'0'' | |
| Dining room | 12'6'' x 7'6'' | |
| Kitchen | 12'6'' x 12'10'' |
| Features | |||||
|---|---|---|---|---|---|
| Cul-de-sac | Level lot | Private setting | |||
| Central island | One Balcony | Additional Parking | |||
| Attached Garage(4) | Refrigerator | Dishwasher | |||
| Dryer | Range - Gas | Washer | |||
| Central air conditioning | |||||

























































