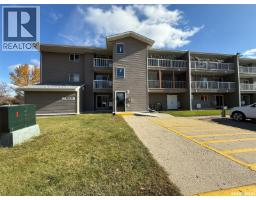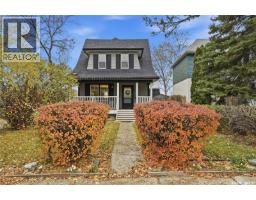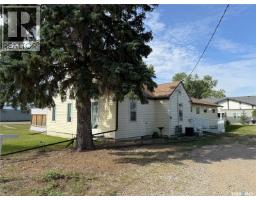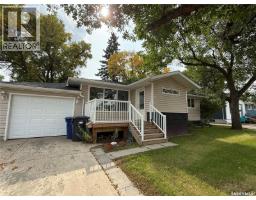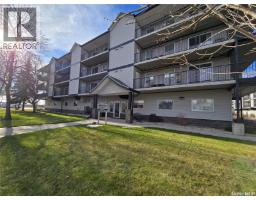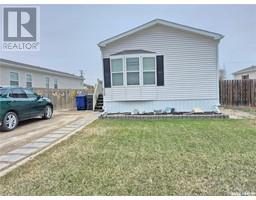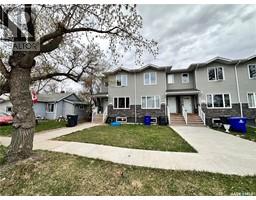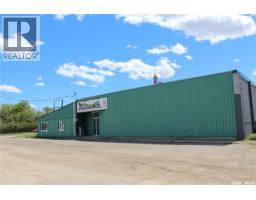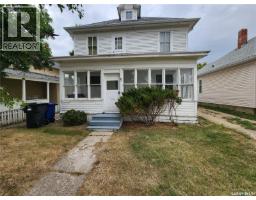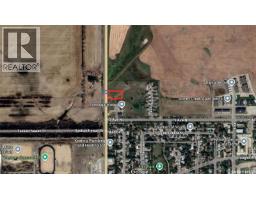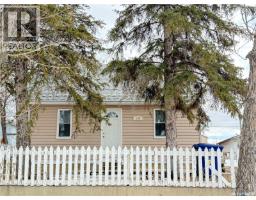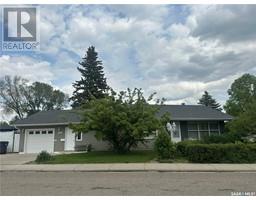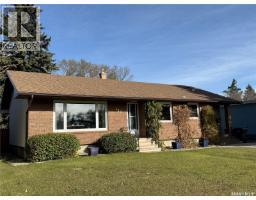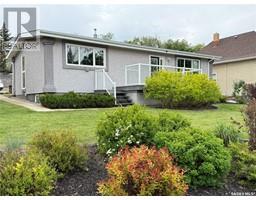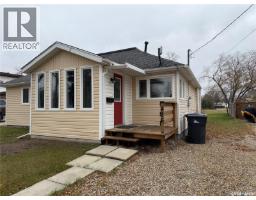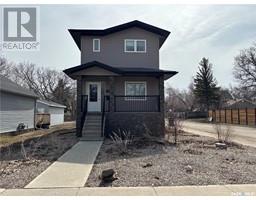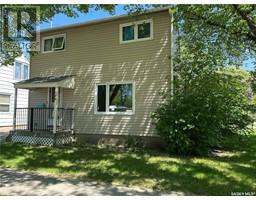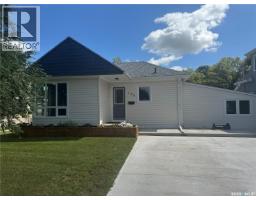207 1808 Eaglesham AVENUE, Weyburn, Saskatchewan, CA
Address: 207 1808 Eaglesham AVENUE, Weyburn, Saskatchewan
1 Beds1 Baths630 sqftStatus: Buy Views : 376
Price
$74,500
Summary Report Property
- MKT IDSK022132
- Building TypeApartment
- Property TypeSingle Family
- StatusBuy
- Added2 weeks ago
- Bedrooms1
- Bathrooms1
- Area630 sq. ft.
- DirectionNo Data
- Added On05 Nov 2025
Property Overview
This renovated one-bedroom condo offers an open floor plan with newer flooring, paint, and a refreshed bathroom. Enjoy the bright living room with an electric fireplace and step out onto your large balcony overlooking the green space. Includes in-suite storage, common laundry, and an electrified parking stall. Recent building updates include new siding, windows, shingles, and an elevator for added accessibility. Well maintained, affordable, and move-in ready—this is a great place to call home! (id:51532)
Tags
| Property Summary |
|---|
Property Type
Single Family
Building Type
Apartment
Square Footage
630 sqft
Title
Condominium/Strata
Built in
1981
Parking Type
None,Parking Space(s)(1)
| Building |
|---|
Bathrooms
Total
1
Interior Features
Appliances Included
Refrigerator, Dishwasher, Hood Fan, Stove
Building Features
Features
Elevator, Wheelchair access, Balcony, Paved driveway
Architecture Style
Low rise
Square Footage
630 sqft
Building Amenities
Shared Laundry
Heating & Cooling
Cooling
Wall unit
Heating Type
Baseboard heaters, Hot Water
Neighbourhood Features
Community Features
Pets Allowed With Restrictions
Maintenance or Condo Information
Maintenance Fees
$276.53 Monthly
Parking
Parking Type
None,Parking Space(s)(1)
| Level | Rooms | Dimensions |
|---|---|---|
| Main level | Living room | 13 ft x 11 ft ,1 in |
| Dining room | 6 ft x 9 ft ,4 in | |
| Kitchen | 12 ft x 6 ft ,8 in | |
| Bedroom | 11 ft x 11 ft | |
| 4pc Bathroom | Measurements not available | |
| Storage | Measurements not available |
| Features | |||||
|---|---|---|---|---|---|
| Elevator | Wheelchair access | Balcony | |||
| Paved driveway | None | Parking Space(s)(1) | |||
| Refrigerator | Dishwasher | Hood Fan | |||
| Stove | Wall unit | Shared Laundry | |||
















