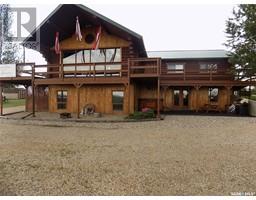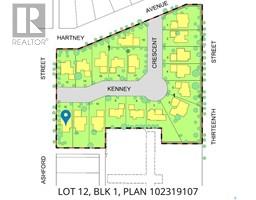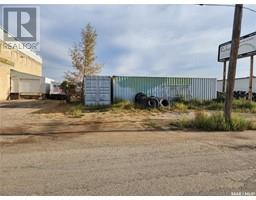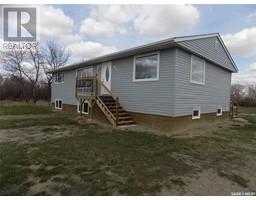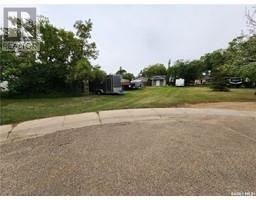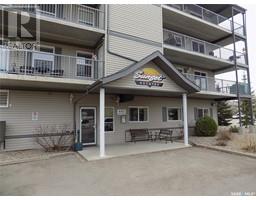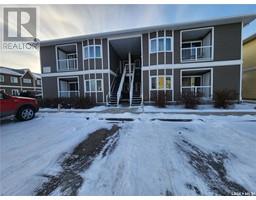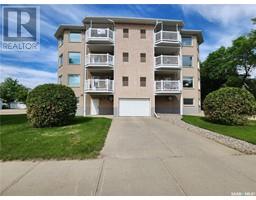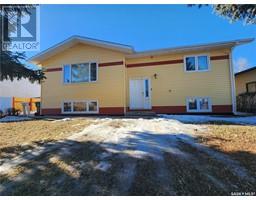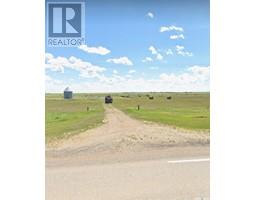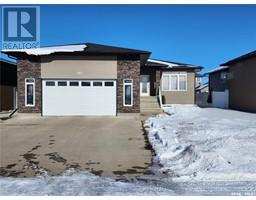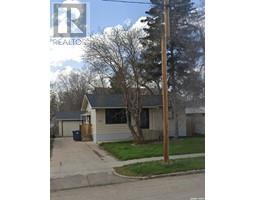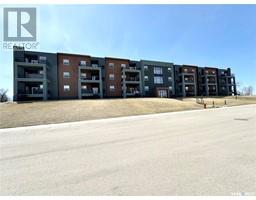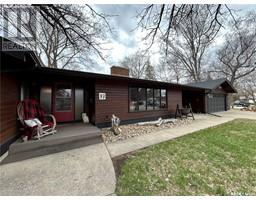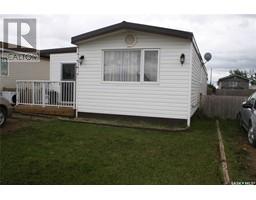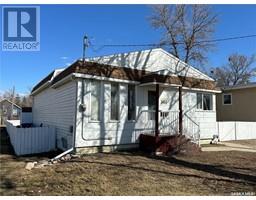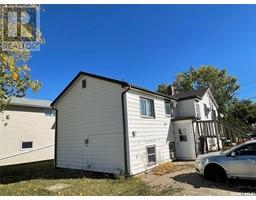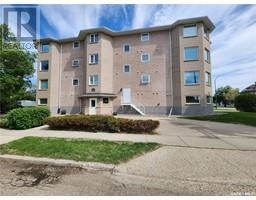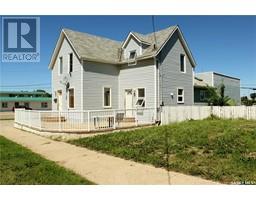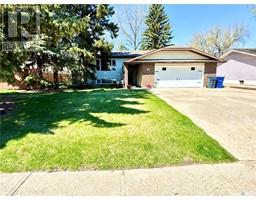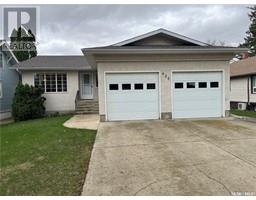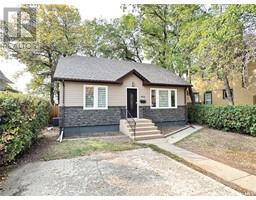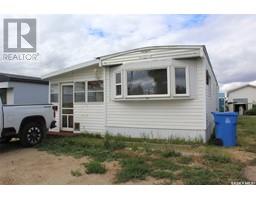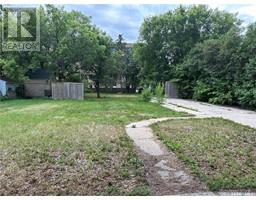634 MOFFET DRIVE, Weyburn, Saskatchewan, CA
Address: 634 MOFFET DRIVE, Weyburn, Saskatchewan
Summary Report Property
- MKT IDSK967665
- Building TypeHouse
- Property TypeSingle Family
- StatusBuy
- Added2 weeks ago
- Bedrooms5
- Bathrooms2
- Area1232 sq. ft.
- DirectionNo Data
- Added On02 May 2024
Property Overview
This amazing home sits in a gorgeous location that offers great views, and excellent access to walking paths and the river. This very well kept five bedroom home boasts great space both inside and out. Enjoy the beautiful yard under the covered deck with access into the dining room and kitchen. The kitchen offers great space and plenty of cabinets. The large living room offers plenty of light, more great views, and the coziness of a wood fireplace. There are three good sized bedrooms and a bathroom on the main floor, as well as laundry. The basement features a huge family room, two more bedrooms, and another bathroom. This home has been well maintained and features triple pane windows, high eff furnace and power vent water heater, plus a heated garage. Don't miss your opportunity on this great home. (id:51532)
Tags
| Property Summary |
|---|
| Building |
|---|
| Level | Rooms | Dimensions |
|---|---|---|
| Basement | Bedroom | 11'11 x 8'5 |
| Utility room | 13'11 x 10'2 | |
| Family room | 41'9 x 11'7 | |
| Bedroom | 13'8 x 8'9 | |
| 3pc Bathroom | 10'1 x 6'2 | |
| Main level | Kitchen | Measurements not available x 9 ft |
| Dining room | 12'5 x 7'5 | |
| Living room | 18'11 x 14'6 | |
| Bedroom | 11'4 x 9'7 | |
| Bedroom | 12'5 x 10'11 | |
| Bedroom | Measurements not available x 11 ft | |
| 4pc Bathroom | 8 ft x 5 ft | |
| Laundry room | 8'2 x 6'11 |
| Features | |||||
|---|---|---|---|---|---|
| Treed | Irregular lot size | Sump Pump | |||
| Detached Garage | Heated Garage | Parking Space(s)(4) | |||
| Washer | Refrigerator | Dryer | |||
| Freezer | Window Coverings | Garage door opener remote(s) | |||
| Storage Shed | Stove | Central air conditioning | |||



































