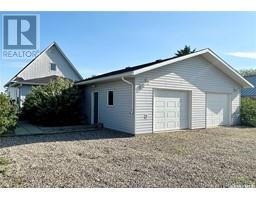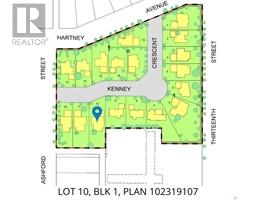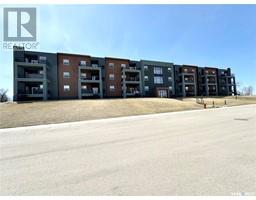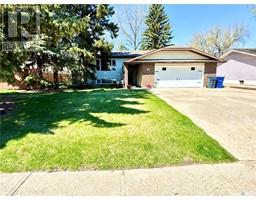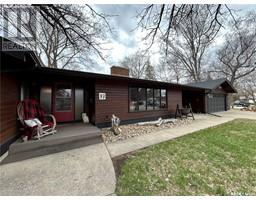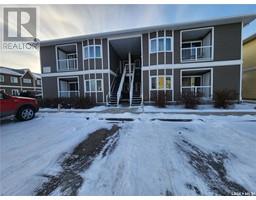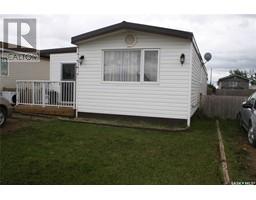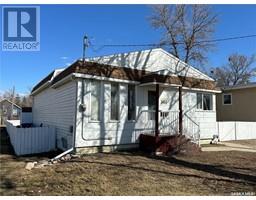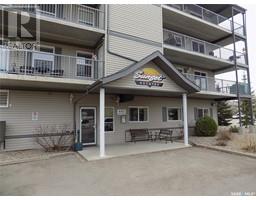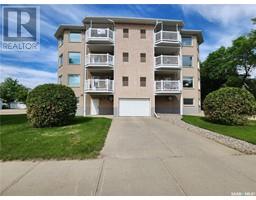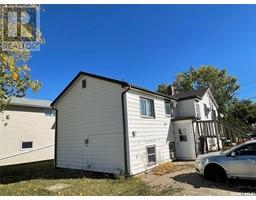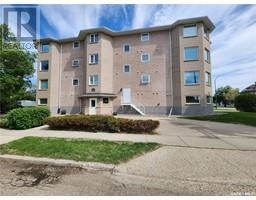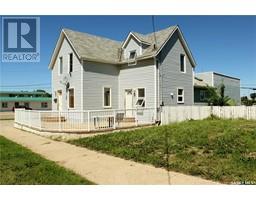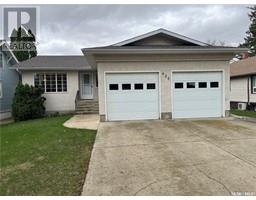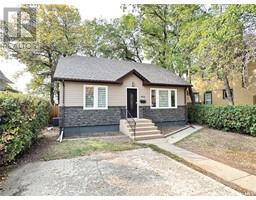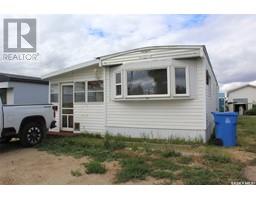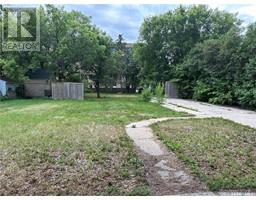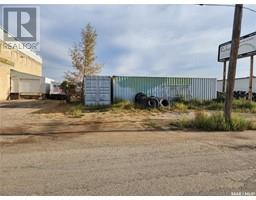745 Duncan DRIVE, Weyburn, Saskatchewan, CA
Address: 745 Duncan DRIVE, Weyburn, Saskatchewan
Summary Report Property
- MKT IDSK956302
- Building TypeHouse
- Property TypeSingle Family
- StatusBuy
- Added17 weeks ago
- Bedrooms6
- Bathrooms3
- Area1276 sq. ft.
- DirectionNo Data
- Added On18 Jan 2024
Property Overview
Check out 745 Duncan Drive. This spacious 1276 sq ft bungalow is in a desirable location with both Legacy Park School and Assiniboia Park School within walking distance. Coming in through the front door you are greeted by a large living room, and kitchen/dining room. The main floor has new vinyl plank flooring throughout. The kitchen has beautiful updated white cupboards and stainless steel appliances including a gas stove. The kitchen has a large island for extra seating and counter space. Down the hall you will find three bedrooms and a 4-piece bathroom. The master bedroom has an enormous walk-in closet combined with a 3-piece ensuite bathroom. Downstairs you will find three additional bedrooms, large family room, 3-piece bathroom and laundry room. From the back foyer you have access to a large new wooden deck in the backyard. You will be blown away by the massive backyard which is fully enclosed by a new PVC fence. You will also find a double-car detached garage with plenty of space for your projects or storage. Contact the listing agent to schedule a showing. (id:51532)
Tags
| Property Summary |
|---|
| Building |
|---|
| Land |
|---|
| Level | Rooms | Dimensions |
|---|---|---|
| Basement | Bedroom | 12 ft ,7 in x 12 ft |
| Family room | 12 ft ,6 in x 17 ft | |
| Bedroom | 12 ft ,5 in x 10 ft ,6 in | |
| Bedroom | 10 ft ,8 in x 10 ft ,6 in | |
| 3pc Bathroom | 10 ft ,3 in x 5 ft ,5 in | |
| Laundry room | X x X | |
| Main level | Living room | 19 ft ,3 in x 13 ft ,6 in |
| Dining room | 10 ft ,4 in x 11 ft | |
| Kitchen | 14 ft x 14 ft ,5 in | |
| Bedroom | 8 ft ,1 in x 12 ft | |
| Bedroom | 8 ft x 10 ft ,5 in | |
| 4pc Bathroom | 5 ft x 8 ft ,5 in | |
| Bedroom | 9 ft ,6 in x 10 ft ,5 in | |
| 3pc Ensuite bath | 13 ft ,6 in x 10 ft ,3 in | |
| Foyer | X x X |
| Features | |||||
|---|---|---|---|---|---|
| Treed | Rectangular | Detached Garage | |||
| Parking Space(s)(4) | Washer | Refrigerator | |||
| Dishwasher | Dryer | Window Coverings | |||
| Storage Shed | Stove | Central air conditioning | |||






























