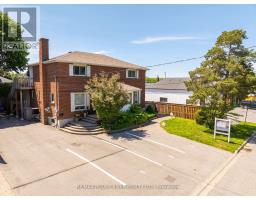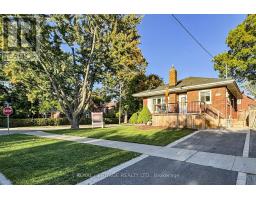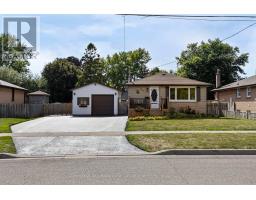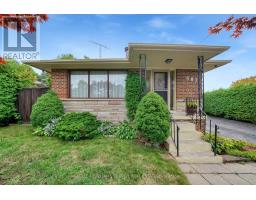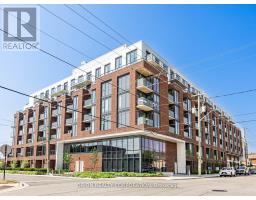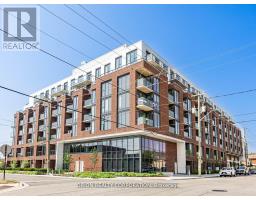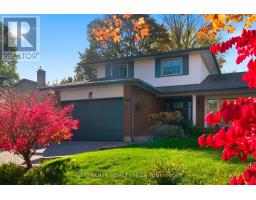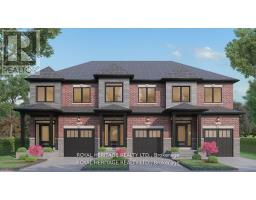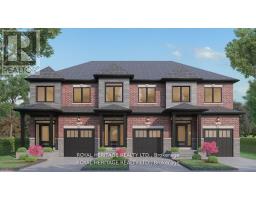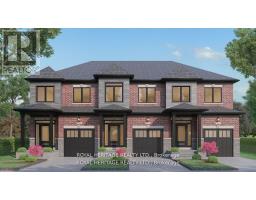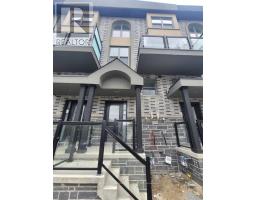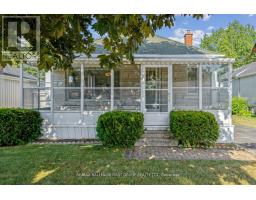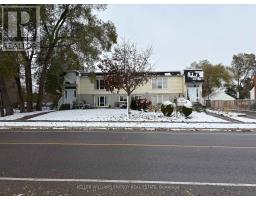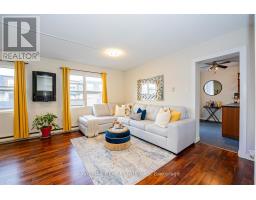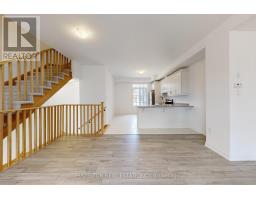5 SELFRIDGE WAY, Whitby (Downtown Whitby), Ontario, CA
Address: 5 SELFRIDGE WAY, Whitby (Downtown Whitby), Ontario
Summary Report Property
- MKT IDE12565188
- Building TypeRow / Townhouse
- Property TypeSingle Family
- StatusBuy
- Added3 days ago
- Bedrooms5
- Bathrooms4
- Area1500 sq. ft.
- DirectionNo Data
- Added On21 Nov 2025
Property Overview
Welcome to 5 Selfridge Way! This One Year New, Two Car Garage, Rear Lane Contemporary Town Home Will End Your Search. This Sophisticated Residence Boasts a Very Functional Layout Including 3-Storey Above Ground and an Unfinished Basement With Large Windows. The Home Offers Four Spacious Bedrooms, Four Washrooms, a Versatile Den/Office With a Bright Window, and an Unfinished Basement Await Your Personal Touch. The main floor showcases a modern open-concept layout with a spacious Great Room, a stylish kitchen equipped with stainless steel appliances, & a designated dining area. The second floor hosts two beautifully appointed bedrooms, a versatile den ideal for a home office, a full bathroom, and a conveniently located laundry room. The third floor boasts a lavish primary suite with a five-piece ensuite and a generous walk-in closet, along with a fourth bedroom that includes its own 3 piece ensuite. 9' Ceiling On Main, 200 AMP power panel. Best Value Of Its Kind!. High Demand Location, Minutes To Go Station, Shops. Steps To Trafalgar Castle School. Close To Downtown Whitby. Easy Access To 401/412. Perfect For Buyers Who Seek Space, Comfort and Convenience. A Must See! (id:51532)
Tags
| Property Summary |
|---|
| Building |
|---|
| Level | Rooms | Dimensions |
|---|---|---|
| Second level | Bedroom 2 | 3.4 m x 3.1 m |
| Bedroom 3 | 3.3 m x 3.1 m | |
| Den | 2.4 m x 2 m | |
| Third level | Primary Bedroom | 4.3 m x 3.5 m |
| Bedroom 4 | 3.2 m x 3 m | |
| Basement | Recreational, Games room | 9.6 m x 3.7 m |
| Ground level | Great room | 5.3 m x 4.6 m |
| Kitchen | 4.3 m x 4.2 m | |
| Dining room | 4.3 m x 4.2 m |
| Features | |||||
|---|---|---|---|---|---|
| Detached Garage | Garage | Dishwasher | |||
| Dryer | Hood Fan | Stove | |||
| Washer | Refrigerator | Central air conditioning | |||





























