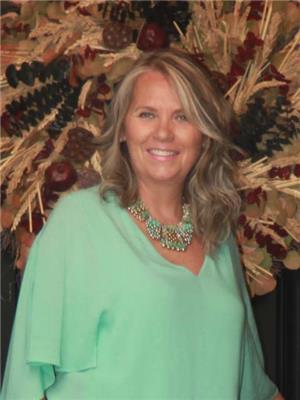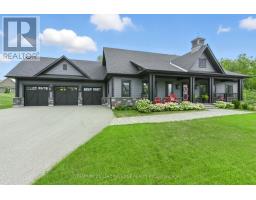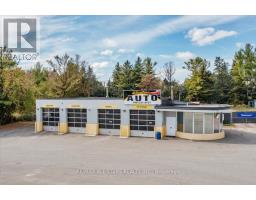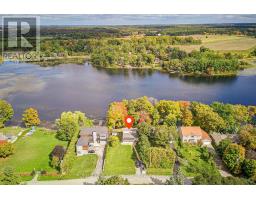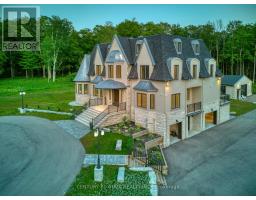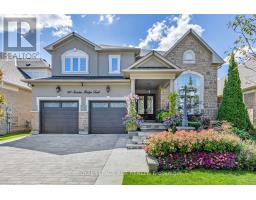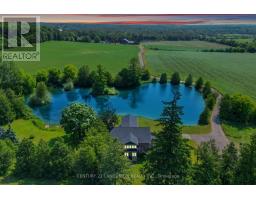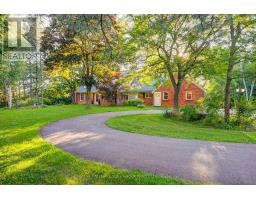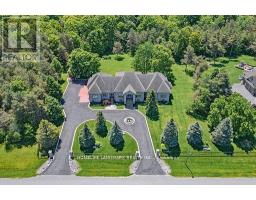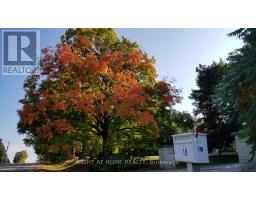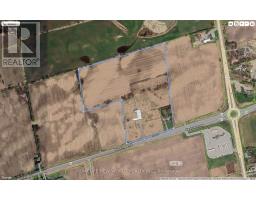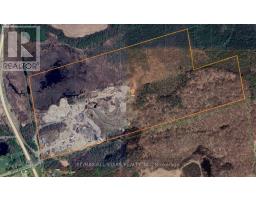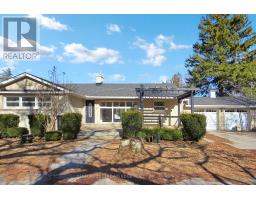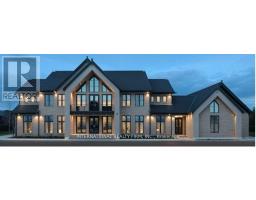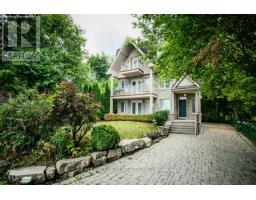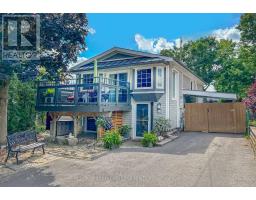29 JOYCE BOULEVARD S, Whitchurch-Stouffville, Ontario, CA
Address: 29 JOYCE BOULEVARD S, Whitchurch-Stouffville, Ontario
3 Beds1 Baths1100 sqftStatus: Buy Views : 389
Price
$1,188,000
Summary Report Property
- MKT IDN12202491
- Building TypeHouse
- Property TypeSingle Family
- StatusBuy
- Added9 weeks ago
- Bedrooms3
- Bathrooms1
- Area1100 sq. ft.
- DirectionNo Data
- Added On25 Aug 2025
Property Overview
Beautiful Tranquil Setting 1/2 Acre Lot with Southern Exposure, Bungalow Backing onto Oakridge's Morane! Entertain Family & Guest in your Backyard, 20 X 40 Ft Inground Pool, Large Wood Deck, Putting Green, Fenced in Yard, Built-In Garden Boxes, Manicured Lawns, Garage Access From Backyard, Storage Sheds, Double Driveway (6) Car Parking For the Whole Family! School Bus - Pick Up on Street, Mail Delivery! (id:51532)
Tags
| Property Summary |
|---|
Property Type
Single Family
Building Type
House
Storeys
1
Square Footage
1100 - 1500 sqft
Community Name
Rural Whitchurch-Stouffville
Title
Freehold
Land Size
100 x 206 FT
Parking Type
Attached Garage,Garage
| Building |
|---|
Bedrooms
Above Grade
3
Bathrooms
Total
3
Interior Features
Appliances Included
Central Vacuum, Water softener, Water meter, Dishwasher, Dryer, Microwave, Storage Shed, Stove, Washer, Window Coverings, Refrigerator
Flooring
Hardwood, Ceramic, Laminate
Basement Type
N/A (Partially finished)
Building Features
Features
Wooded area, Conservation/green belt, Sump Pump
Foundation Type
Block
Style
Detached
Architecture Style
Bungalow
Square Footage
1100 - 1500 sqft
Rental Equipment
Water Heater
Building Amenities
Fireplace(s)
Structures
Porch
Heating & Cooling
Cooling
Central air conditioning
Heating Type
Forced air
Utilities
Utility Sewer
Septic System
Exterior Features
Exterior Finish
Brick
Pool Type
Inground pool
Parking
Parking Type
Attached Garage,Garage
Total Parking Spaces
7
| Land |
|---|
Lot Features
Fencing
Partially fenced, Fenced yard
Other Property Information
Zoning Description
Residential
| Level | Rooms | Dimensions |
|---|---|---|
| Basement | Exercise room | 7.01 m x 5.48 m |
| Main level | Living room | 5.72 m x 3.87 m |
| Dining room | 5.72 m x 3.87 m | |
| Eating area | 1.72 m x 1.92 m | |
| Kitchen | 4.21 m x 3.35 m | |
| Primary Bedroom | 3.95 m x 3.34 m | |
| Bedroom 2 | 3.04 m x 3.74 m | |
| Bedroom 3 | 3.74 m x 2.91 m |
| Features | |||||
|---|---|---|---|---|---|
| Wooded area | Conservation/green belt | Sump Pump | |||
| Attached Garage | Garage | Central Vacuum | |||
| Water softener | Water meter | Dishwasher | |||
| Dryer | Microwave | Storage Shed | |||
| Stove | Washer | Window Coverings | |||
| Refrigerator | Central air conditioning | Fireplace(s) | |||



































