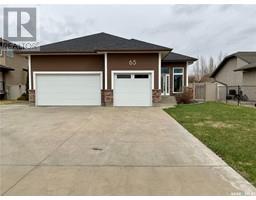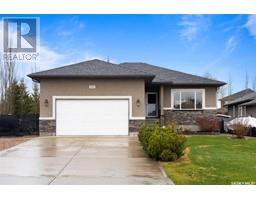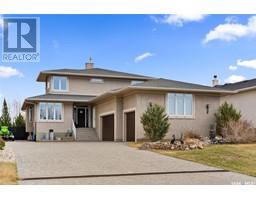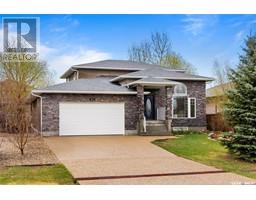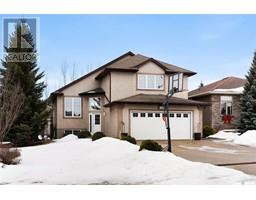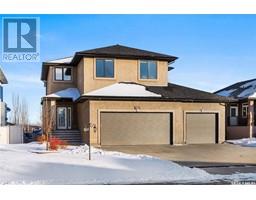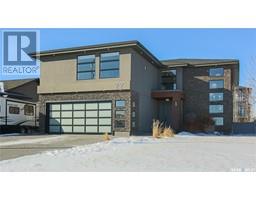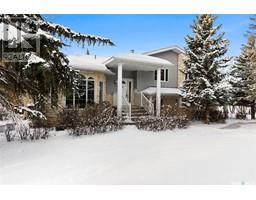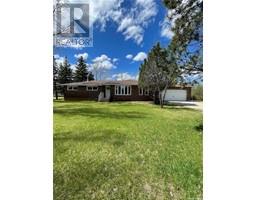116 Emerald RIDGE E, White City, Saskatchewan, CA
Address: 116 Emerald RIDGE E, White City, Saskatchewan
6 Beds6 Baths3068 sqftStatus: Buy Views : 273
Price
$899,900
Summary Report Property
- MKT IDSK959017
- Building TypeHouse
- Property TypeSingle Family
- StatusBuy
- Added12 weeks ago
- Bedrooms6
- Bathrooms6
- Area3068 sq. ft.
- DirectionNo Data
- Added On15 Feb 2024
Property Overview
Approx. 3100 sq ft custom built executive detached home on 11000 sq ft pie shape lot in White City, Emerald Park area, House consists of separate living, dinning, office and large family room and 2 pc bath, with covered deck from breakfast area on main floor, four bedrooms and three full bath and laundry, covered deck, from master bedroom and front balcony from second master bedroom, basement is finished with two beds, two bath and rec area, front and back yard fully landscaped with sprinkler system, and paver sone patio, triple car garage is finished and heated, spice kitchen in garage and much more, For more info call sales person. (id:51532)
Tags
| Property Summary |
|---|
Property Type
Single Family
Building Type
House
Storeys
2
Square Footage
3068 sqft
Title
Freehold
Land Size
11000 sqft
Built in
2016
Parking Type
Attached Garage,Heated Garage,Parking Space(s)(8)
| Building |
|---|
Bathrooms
Total
6
Interior Features
Appliances Included
Washer, Refrigerator, Dishwasher, Dryer, Microwave, Window Coverings, Hood Fan, Stove
Building Features
Features
Irregular lot size, Balcony
Architecture Style
2 Level
Square Footage
3068 sqft
Structures
Deck
Heating & Cooling
Cooling
Central air conditioning, Air exchanger
Heating Type
Forced air
Parking
Parking Type
Attached Garage,Heated Garage,Parking Space(s)(8)
| Land |
|---|
Lot Features
Fencing
Fence
| Level | Rooms | Dimensions |
|---|---|---|
| Second level | Primary Bedroom | 24 ft x 14 ft ,4 in |
| 5pc Ensuite bath | Measurements not available | |
| Bedroom | 19 ft x 13 ft | |
| 4pc Ensuite bath | Measurements not available | |
| Bedroom | 12 ft ,8 in x 11 ft | |
| Bedroom | 11 ft ,4 in x 11 ft ,8 in | |
| 3pc Bathroom | Measurements not available | |
| Laundry room | 6 ft x 6 ft | |
| Basement | Other | 16 ft x 10 ft |
| Bedroom | 14 ft x 11 ft | |
| Bedroom | 15 ft x 10 ft | |
| 4pc Bathroom | Measurements not available | |
| 4pc Bathroom | Measurements not available | |
| Main level | Foyer | 11 ft x 7 ft |
| Living room | 12 ft x 11 ft | |
| Office | 13 ft x 13 ft | |
| Dining room | 12 ft ,4 in x 11 ft | |
| Family room | 25 ft ,4 in x 12 ft | |
| Kitchen | 18 ft ,5 in x 13 ft ,8 in | |
| 2pc Bathroom | Measurements not available |
| Features | |||||
|---|---|---|---|---|---|
| Irregular lot size | Balcony | Attached Garage | |||
| Heated Garage | Parking Space(s)(8) | Washer | |||
| Refrigerator | Dishwasher | Dryer | |||
| Microwave | Window Coverings | Hood Fan | |||
| Stove | Central air conditioning | Air exchanger | |||


















































