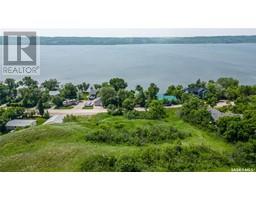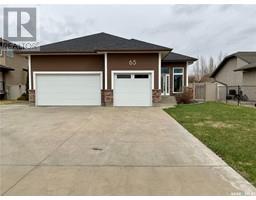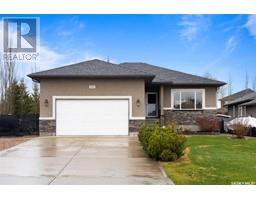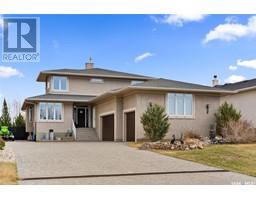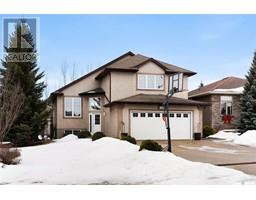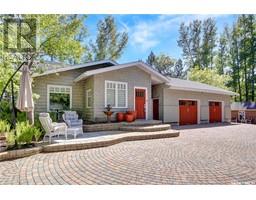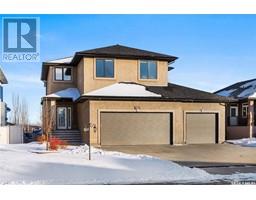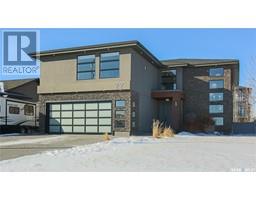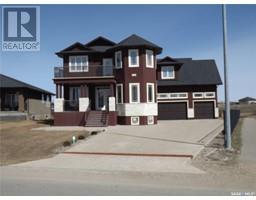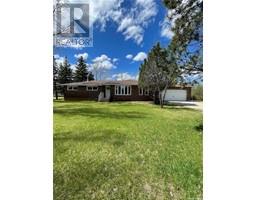47 Emerald Creek DRIVE, White City, Saskatchewan, CA
Address: 47 Emerald Creek DRIVE, White City, Saskatchewan
Summary Report Property
- MKT IDSK967977
- Building TypeHouse
- Property TypeSingle Family
- StatusBuy
- Added2 weeks ago
- Bedrooms5
- Bathrooms4
- Area2200 sq. ft.
- DirectionNo Data
- Added On03 May 2024
Property Overview
Welcome to your dream home! This stunning 2,200 square foot home is a perfect blend of luxury and practicality, nestled in the serene community of White City. The house boasts five beautifully designed bedrooms and four modern bathrooms, providing ample space for a growing family or accommodating guests. Step inside to discover the impressive, vaulted ceilings in the living room, complete with a natural gas fireplace that adds warmth and elegance to the home. This room flows seamlessly into the spacious kitchen and dining area, which features large kitchen with, abundant counter space, and stylish cabinetry—ideal for culinary enthusiasts and hosting gatherings. The main floor also houses a convenient office space, providing a quiet spot for work or study, away from the main living areas. This thoughtful layout ensures that every square foot of the home is utilized efficiently. Entertainment is just a few steps away in the basement home theatre, the perfect spot for movie nights or watching the big game in a cinematic setting. Outside, the property sits on an expansive lot over 8,000 square feet, featuring a meticulously maintained lawn and garden. The triple car garage includes a pass-through to the backyard, offering extra convenience and storage solutions. Located in a family-friendly neighborhood known for its peace and quiet, this home is just a short drive from local amenities, schools, and shopping, combining the best of both worlds. Don't miss the opportunity to own this exceptional home, where every detail is crafted for comfort, style, and luxury. (id:51532)
Tags
| Property Summary |
|---|
| Building |
|---|
| Level | Rooms | Dimensions |
|---|---|---|
| Second level | 4pc Bathroom | Measurements not available |
| Primary Bedroom | 12 ft x 16 ft | |
| 4pc Ensuite bath | Measurements not available | |
| Other | 5 ft ,1 in x 9 ft ,8 in | |
| Bedroom | 12 ft x 10 ft | |
| Bedroom | 10 ft ,7 in x 12 ft ,8 in | |
| Basement | Bedroom | 11 ft ,5 in x 8 ft |
| Bedroom | 9 ft ,3 in x 9 ft ,3 in | |
| 4pc Bathroom | Measurements not available | |
| Media | 20 ft ,3 in x 15 ft ,8 in | |
| Main level | Kitchen | 14 ft x 14 ft |
| Dining room | 14 ft x 20 ft | |
| Living room | 18 ft x 24 ft | |
| Office | 10 ft ,6 in x 12 ft | |
| 3pc Bathroom | Measurements not available |
| Features | |||||
|---|---|---|---|---|---|
| Rectangular | Attached Garage | Heated Garage | |||
| Parking Space(s)(7) | Washer | Refrigerator | |||
| Dishwasher | Dryer | Garage door opener remote(s) | |||
| Storage Shed | Stove | Air exchanger | |||



















































