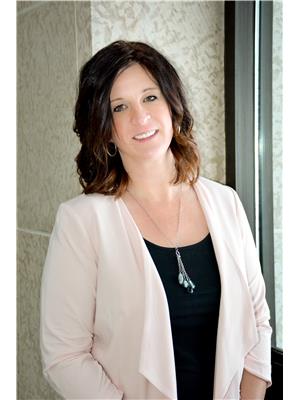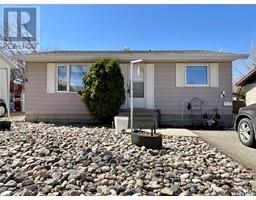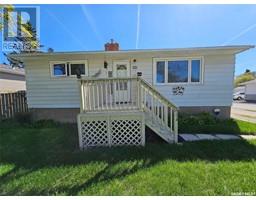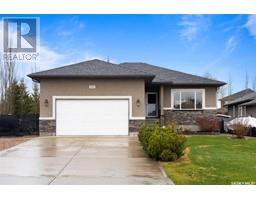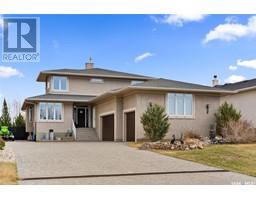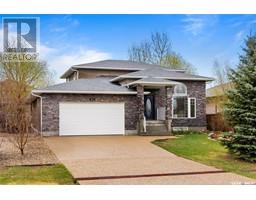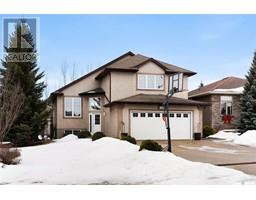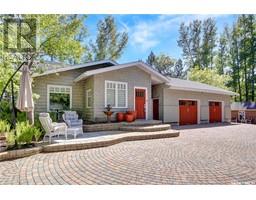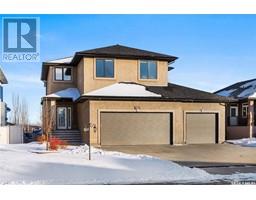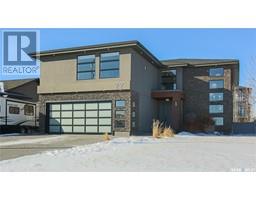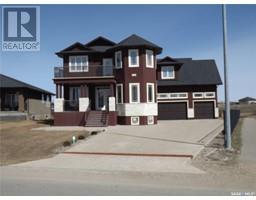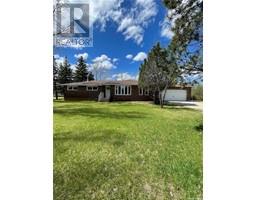65 Fairway CRESCENT, White City, Saskatchewan, CA
Address: 65 Fairway CRESCENT, White City, Saskatchewan
Summary Report Property
- MKT IDSK968267
- Building TypeHouse
- Property TypeSingle Family
- StatusBuy
- Added3 weeks ago
- Bedrooms4
- Bathrooms3
- Area1461 sq. ft.
- DirectionNo Data
- Added On06 May 2024
Property Overview
Welcome to your new home in White City! This spacious and inviting 1461 sq ft bungalow is perfect for those seeking comfort and style in a peaceful setting. Step inside to a bright and open main floor with 9ft ceilings and gorgeous, dark wood, laminate floors. The chef's dream kitchen features updated corian countertops & tile back splash, a walk-in pantry, and an eat up island overlooking the cozy family room with a gas fireplace. The primary suite boasts a three-piece ensuite and walk-in closet, while the secondary bedrooms and full bath are tucked away for privacy. The finished basement is a true highlight, with large windows and plenty of natural light. Enjoy the wet bar, built-in home office, and entertainment center for relaxing with friends and family. A nice sized, 4th bedroom, full bath, and laundry room complete this level. Outside, relax on the deck with your morning coffee and enjoy the spacious yard with a pergola for added charm. The triple car, heated garage is a car enthusiast's dream, providing ample space for vehicles, tools and toys. Located close to green spaces and just a short drive to Regina, this home offers the best of both worlds. Don't miss out on this fantastic opportunity - schedule a tour today and start envisioning your new life in this beautiful property. Click the virtual tour for a closer look at all this home has to offer. Welcome home! Check out this home with a virtual walk through: https://my.matterport.com/show/?m=JRcQSR9Xe9o (id:51532)
Tags
| Property Summary |
|---|
| Building |
|---|
| Land |
|---|
| Level | Rooms | Dimensions |
|---|---|---|
| Basement | Other | Measurements not available x 22 ft |
| Living room | Measurements not available x 13 ft | |
| Bedroom | 13-4 x 12-4 | |
| 4pc Bathroom | 8-1 x 4-11 | |
| Laundry room | 7-2 x 5-1 | |
| Utility room | 12-3 x 13-8 | |
| Main level | Living room | 14-4 x 15-1 |
| Kitchen | 12-2 x 17-5 | |
| Dining room | 10-5 x 11-3 | |
| Primary Bedroom | 14-6 x 12-1 | |
| 3pc Ensuite bath | 6-2 x 4-11 | |
| Bedroom | 10-4 x 12-11 | |
| 4pc Bathroom | 9-2 x 4-11 | |
| Bedroom | Measurements not available x 10 ft |
| Features | |||||
|---|---|---|---|---|---|
| Treed | Rectangular | Sump Pump | |||
| Attached Garage | Heated Garage | Parking Space(s)(10) | |||
| Washer | Refrigerator | Dishwasher | |||
| Dryer | Microwave | Window Coverings | |||
| Garage door opener remote(s) | Stove | Central air conditioning | |||
| Air exchanger | |||||



















































