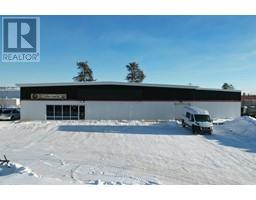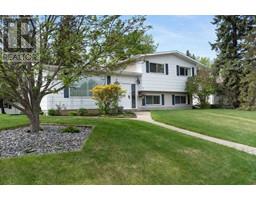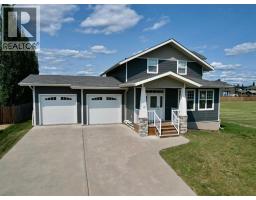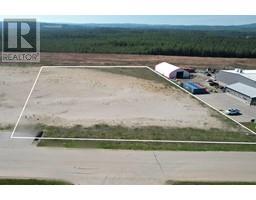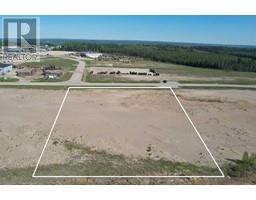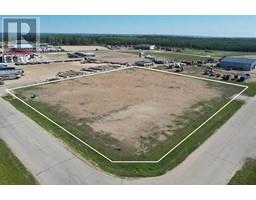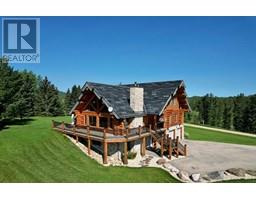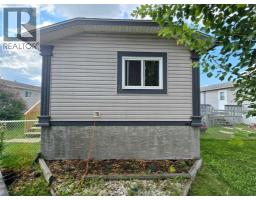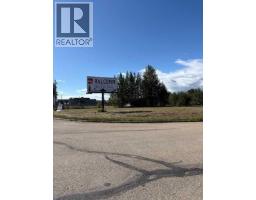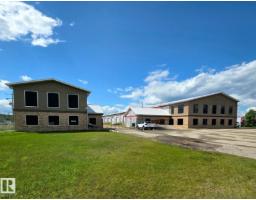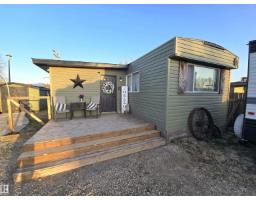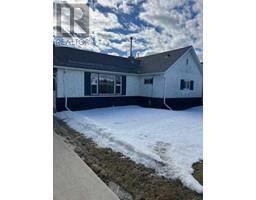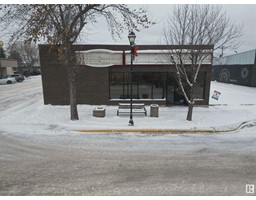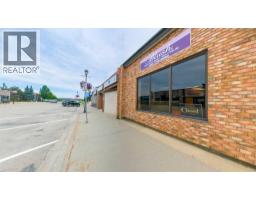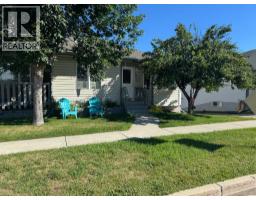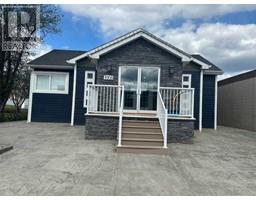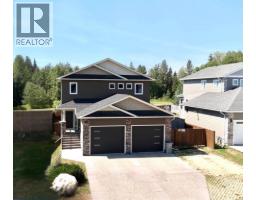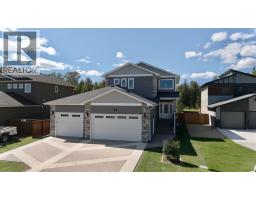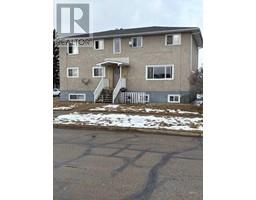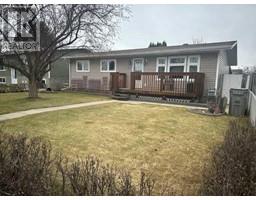53 Skaggs Crossing, Whitecourt, Alberta, CA
Address: 53 Skaggs Crossing, Whitecourt, Alberta
Summary Report Property
- MKT IDA2252973
- Building TypeHouse
- Property TypeSingle Family
- StatusBuy
- Added1 days ago
- Bedrooms5
- Bathrooms3
- Area1342 sq. ft.
- DirectionNo Data
- Added On02 Sep 2025
Property Overview
Welcome home! This 5-bedroom, 3-bath beauty is made for family life and laughter. With an open floor plan that flows easily between the living, dining, and kitchen spaces, it’s perfect for everything from pancake breakfasts to after-school hangouts. The living room features real hardwood flooring that feels both timeless and inviting, while the island kitchen keeps everyone connected—whether you’re cooking or helping with homework.Downstairs, the finished basement offers extra space for movie nights, playdates, or maybe even a cozy home office. There’s also a unique koi fish tank—a fun little surprise that brings a touch of calm to busy days.Storage? You’ll have plenty. The 23' x 24' front attached garage is perfect for your cars. And when you step out back, the garden is ready to steal your heart. With trees, lush grass, a shed, cement block pathways + lower patio, and tall wood fencing, it’s a private oasis where kids can play safely while you relax.The location couldn’t be better—you’ll be just a short walk to schools and a big playground, so the morning rush (and after-school adventures) are a breeze.This home isn’t just a place to live—it’s where family stories begin. (id:51532)
Tags
| Property Summary |
|---|
| Building |
|---|
| Land |
|---|
| Level | Rooms | Dimensions |
|---|---|---|
| Basement | Family room | 18.00 Ft x 13.00 Ft |
| Storage | 11.00 Ft x 17.00 Ft | |
| Laundry room | 7.00 Ft x 7.00 Ft | |
| 4pc Bathroom | Measurements not available | |
| Bedroom | 14.00 Ft x 10.00 Ft | |
| Bedroom | 11.00 Ft x 11.00 Ft | |
| Furnace | Measurements not available | |
| Main level | Other | 8.00 Ft x 6.00 Ft |
| Living room | 11.00 Ft x 17.00 Ft | |
| Upper Level | Other | 15.00 Ft x 16.00 Ft |
| Bedroom | 11.00 Ft x 9.00 Ft | |
| Bedroom | 11.00 Ft x 10.00 Ft | |
| Primary Bedroom | 14.00 Ft x 12.00 Ft | |
| 4pc Bathroom | Measurements not available | |
| 3pc Bathroom | Measurements not available |
| Features | |||||
|---|---|---|---|---|---|
| Attached Garage(2) | Washer | Refrigerator | |||
| Dishwasher | Stove | Dryer | |||
| None | |||||

























