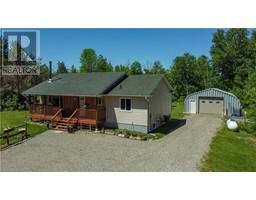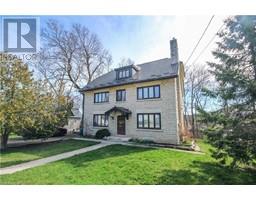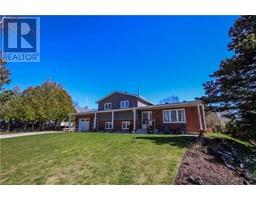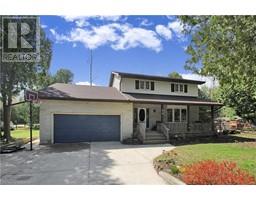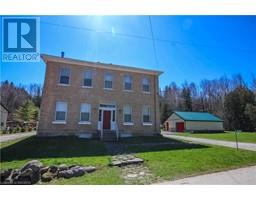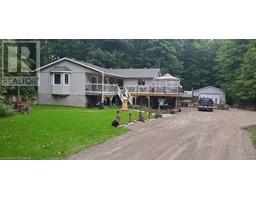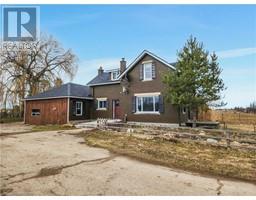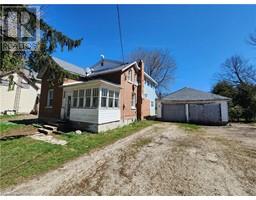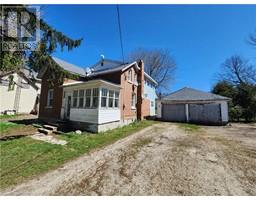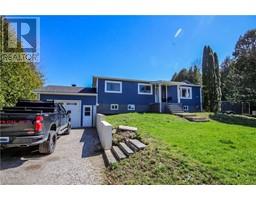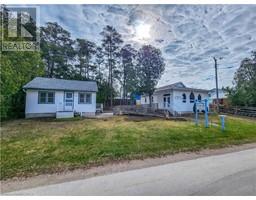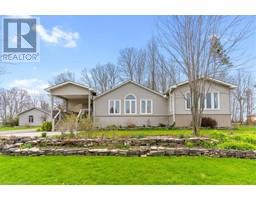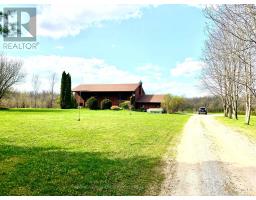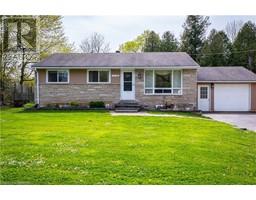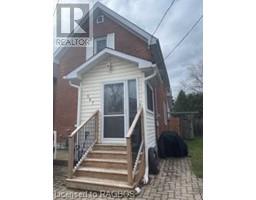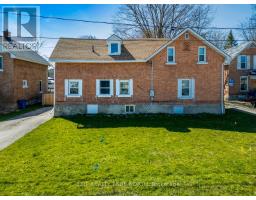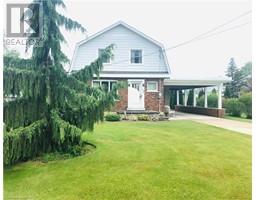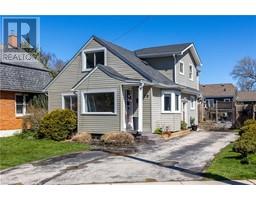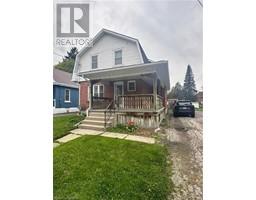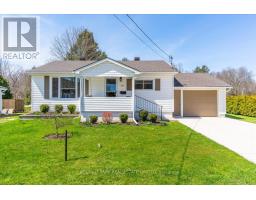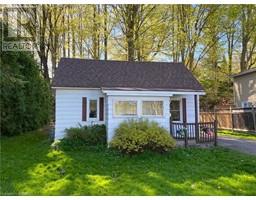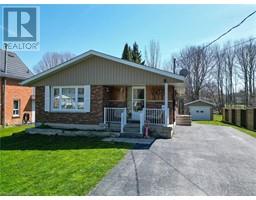285 2ND Avenue E Owen Sound, Owen Sound, Ontario, CA
Address: 285 2ND Avenue E, Owen Sound, Ontario
Summary Report Property
- MKT ID40555648
- Building TypeHouse
- Property TypeSingle Family
- StatusBuy
- Added1 weeks ago
- Bedrooms3
- Bathrooms3
- Area2123 sq. ft.
- DirectionNo Data
- Added On04 May 2024
Property Overview
This is a rare opportunity to own waterfront property and be in town! Introducing the Owen Sound Oasis. This home offers the best of both worlds. Inside, you’ll find a beautifully updated home with 3 bedrooms, complete with easy-access laundry. The updated kitchen is bright and airy, open to the dining area with water views. Following a meal in the dining room featuring gorgeous hardwood flooring, meet in the spacious living area perfect for the whole family or guests, leading out to the water-facing back deck. In the additional living areas, you’ll find a fireplace to stay cozy on the cooler nights. The spacious and comfortable bedrooms are perfect for family and friends, or even as an office space to work or study. Plus, for an extra piece of relaxation, try out the sauna in the basement. Outside, enjoy the stunning views out to the water from the covered back deck, crafted with low-maintenance composite decking material. The large backyard provides ample space for all your outdoor activities, whether it’s soaking up the sun, enjoying the water on a canoe, kayak or paddleboard or making snowmen in the winter. This property also has the bonus of being within walking or paddling distance of Harrison Park, perfect to enjoy the best of outdoor exploring with all the perks of being located in Owen Sound with amenities, schools, and shopping. Don’t miss the opportunity to enjoy waterfront living at its finest at the Owen Sound Oasis. (id:51532)
Tags
| Property Summary |
|---|
| Building |
|---|
| Land |
|---|
| Level | Rooms | Dimensions |
|---|---|---|
| Second level | Primary Bedroom | 16'7'' x 17'9'' |
| Den | 10'6'' x 9'6'' | |
| Bedroom | 10'9'' x 18'10'' | |
| Bedroom | 12'5'' x 13'6'' | |
| 4pc Bathroom | 8'3'' x 6' | |
| Basement | Utility room | 5'11'' x 5'2'' |
| Storage | 15'10'' x 22'11'' | |
| Recreation room | 17'7'' x 23'2'' | |
| 1pc Bathroom | 3'2'' x 4'8'' | |
| Main level | Mud room | 9'8'' x 9'8'' |
| Living room | 16'5'' x 13'3'' | |
| Kitchen | 14'5'' x 14'5'' | |
| Family room | 12'3'' x 20'7'' | |
| Dining room | 12'5'' x 10'2'' | |
| 2pc Bathroom | 6' x 7'2'' |
| Features | |||||
|---|---|---|---|---|---|
| Country residential | Covered | Dryer | |||
| Refrigerator | Sauna | Stove | |||
| Washer | None | ||||




















































