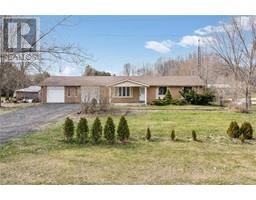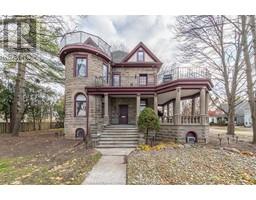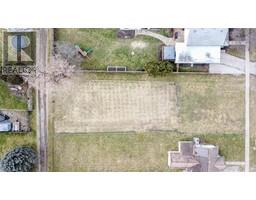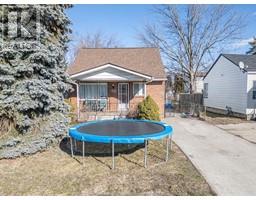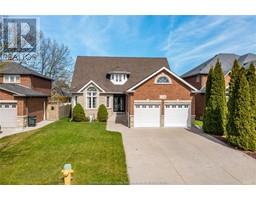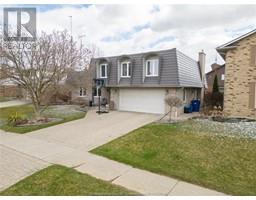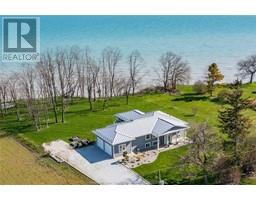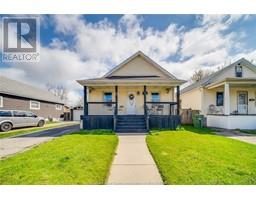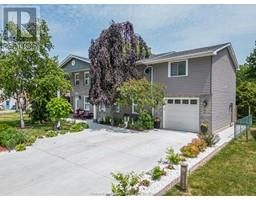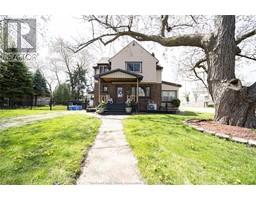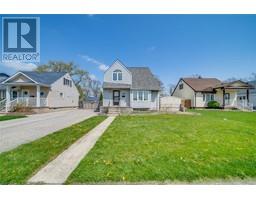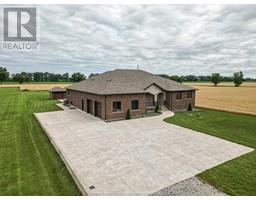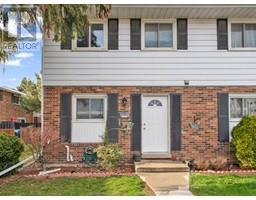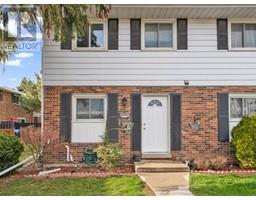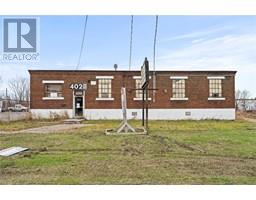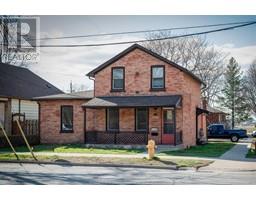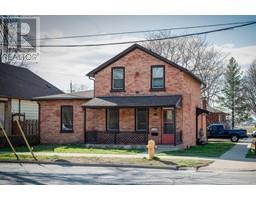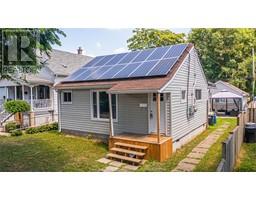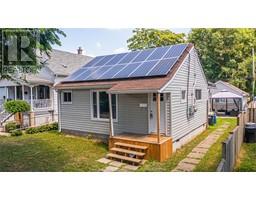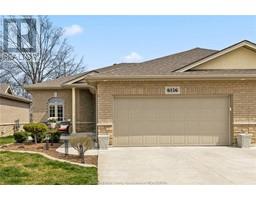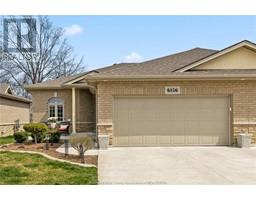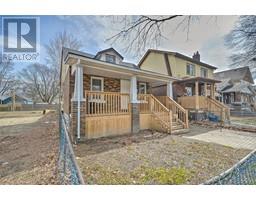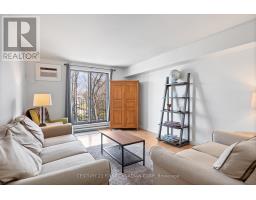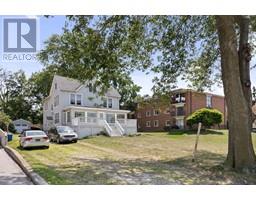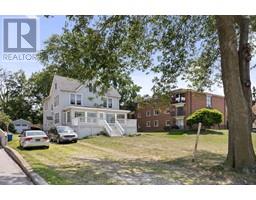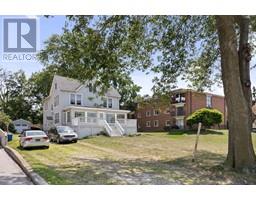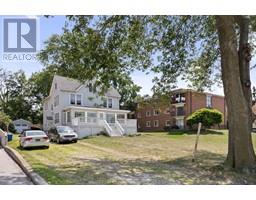542 BERTHA AVENUE, Windsor, Ontario, CA
Address: 542 BERTHA AVENUE, Windsor, Ontario
5 Beds2 Baths0 sqftStatus: Buy Views : 127
Price
$479,900
Summary Report Property
- MKT ID24009843
- Building TypeHouse
- Property TypeSingle Family
- StatusBuy
- Added2 weeks ago
- Bedrooms5
- Bathrooms2
- Area0 sq. ft.
- DirectionNo Data
- Added On01 May 2024
Property Overview
LOCATION! LOCATION! LOCATION! PERFECT RIVERSIDE LOCATION ON A CUL DE SAC (DEAD END OF STREET). FEATURING 3+2 BEDROOMS, 2 BATHROOMS, CONCRETE DRIVEWAY, UPDATED KITCHEN WITH STAINLESS STEEL APPLIANCES AND FINISHED BASEMENT WITH POTENTIAL TO USE FOR RENTAL OR IN LAW SUITE. COVERED FRONT PORCH TO RELAX AND ENJOY THE FRESH AIR AND A BREEZE. BACKYARD DECK WITH AWNING ACCESS TO GARDEN PERFECT FOR QUALITY FAMILY TIME ON A NICE SUMMER DAY WITH YOUR FAMILY AND FRIENDS. LOCATED IN THE MOST DESIRABLE NEIGHBORHOOD OF WINDSOR, THIS RIVERSIDE DR JUST STEPS TO LAKEWOOD PARK MARINA, WATERFRONT, THE GANATCHIO TRAIL, PARKS, SCHOOLS & PLENTY OF SHOPPING. THIS HOUSE OFFERS ALL AMPLE REASONS TO ENJOY A LEISURELY AND RELAXING LIFESTYLE. (id:51532)
Tags
| Property Summary |
|---|
Property Type
Single Family
Building Type
House
Storeys
1
Title
Freehold
Land Size
54.18X130.3
| Building |
|---|
Bedrooms
Above Grade
3
Below Grade
2
Bathrooms
Total
5
Interior Features
Appliances Included
Dryer, Refrigerator, Stove, Washer
Flooring
Cushion/Lino/Vinyl
Building Features
Features
Front Driveway
Foundation Type
Unknown
Style
Detached
Architecture Style
Bungalow, Ranch
Heating & Cooling
Cooling
Central air conditioning
Heating Type
Forced air, Furnace
Exterior Features
Exterior Finish
Brick
| Land |
|---|
Lot Features
Fencing
Fence
Other Property Information
Zoning Description
RD1.1
| Level | Rooms | Dimensions |
|---|---|---|
| Basement | 4pc Bathroom | Measurements not available |
| Laundry room | Measurements not available | |
| Dining room | Measurements not available | |
| Kitchen | Measurements not available | |
| Bedroom | Measurements not available | |
| Living room | Measurements not available | |
| Bedroom | Measurements not available | |
| Main level | 4pc Bathroom | Measurements not available |
| Bedroom | Measurements not available | |
| Kitchen | Measurements not available | |
| Bedroom | Measurements not available | |
| Dining room | Measurements not available | |
| Bedroom | Measurements not available | |
| Living room | Measurements not available |
| Features | |||||
|---|---|---|---|---|---|
| Front Driveway | Dryer | Refrigerator | |||
| Stove | Washer | Central air conditioning | |||












































