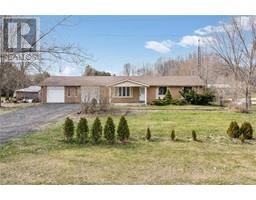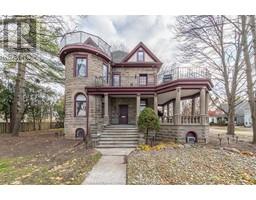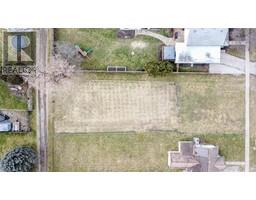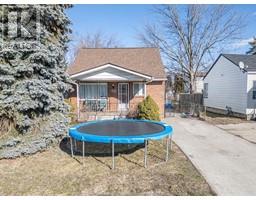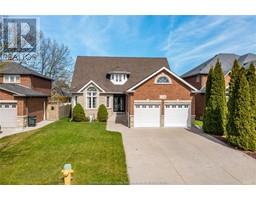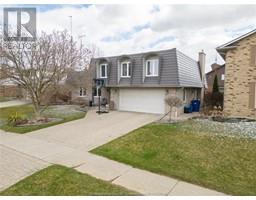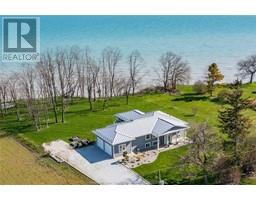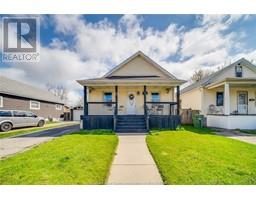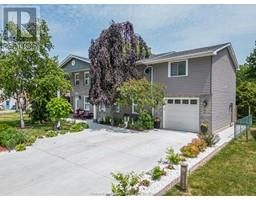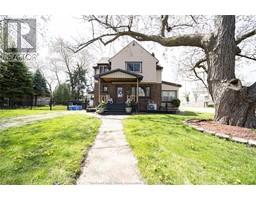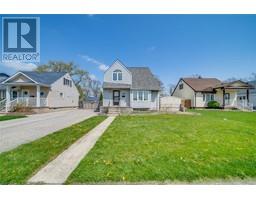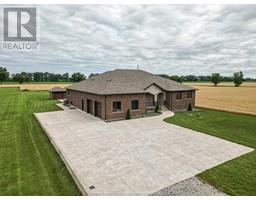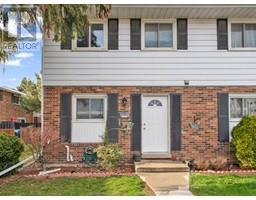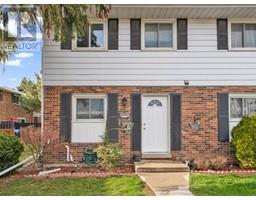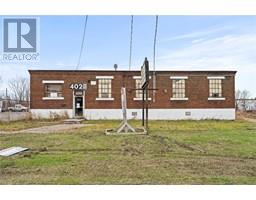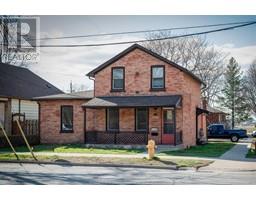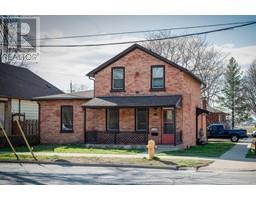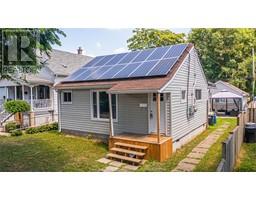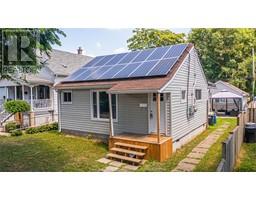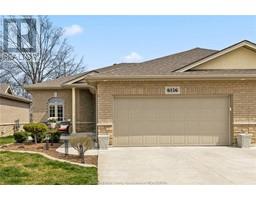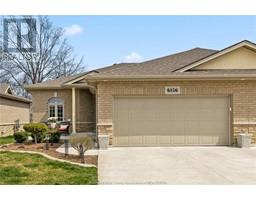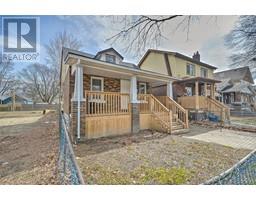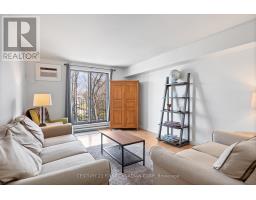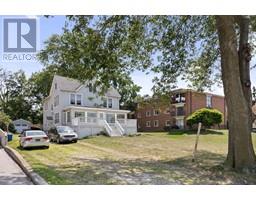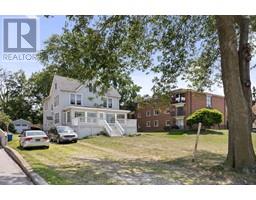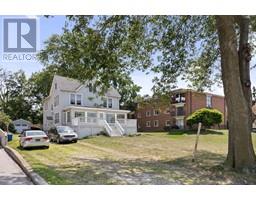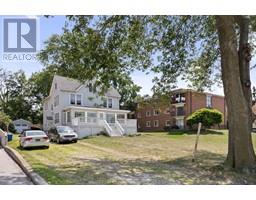9735 OSBORN CRESCENT, Windsor, Ontario, CA
Address: 9735 OSBORN CRESCENT, Windsor, Ontario
Summary Report Property
- MKT ID24010181
- Building TypeHouse
- Property TypeSingle Family
- StatusBuy
- Added1 weeks ago
- Bedrooms3
- Bathrooms3
- Area0 sq. ft.
- DirectionNo Data
- Added On06 May 2024
Property Overview
IF THESE WALLS COULD TALK, THEY'D TELL YEARS FILLED WITH LAUGHTER, WARMTH & COUNTLESS MEMORIES.MEMORIES OF CHILDREN'S FOOTSTEPS,HOLIDAY TRADITIONS & FAMILY DINNERS.BOASTING 3 BDRMS THAT HAVE WITNESS DREAMS BOTH BIG & SMALL,A SUN-LIT KITCHEN WHERE BREAKFASTS TURNED INTO DANCE PARTIES & SPACIOUS LIVING AREAS DESIGNED TO CAPTURE LIFE'S CELEBRATIONS & MILESTONES.PLENTY OF SPACE TO EXPAND YOUR FAMILY, HOST IN-LAWS OR SLEEPOVERS WITH GRANDKIDS - THE POSSIBILITIES OF MAKING IT YOUR OWN ARE ENDLESS.STEP OUTSIDE TO A BACKYARD TELLING TALES OF SUMMER BBQS, FALL BONFIRES, SPRING GARDENING & GAMES OF MARCO POLO.THIS HOME ISN'T JUST A STRUCTURE,BUT A KEEPER OF LAUGHTER & TEARS.IT'S SEEN CHILDREN GROWN UP & FRIENDS GATHER. IF THESE WALLS COULD TALK, THEY'D TELL YOU THIS WAS JUST ONE FAMILY'S STORY. THEIR WALLS STAND STRONG, EAGER TO LISTEN TO A NEW STORY - WILL YOURS BE NEXT? (id:51532)
Tags
| Property Summary |
|---|
| Building |
|---|
| Land |
|---|
| Level | Rooms | Dimensions |
|---|---|---|
| Second level | 3pc Ensuite bath | Measurements not available |
| 4pc Bathroom | Measurements not available | |
| Primary Bedroom | Measurements not available | |
| Living room/Dining room | Measurements not available | |
| Bedroom | Measurements not available | |
| Kitchen | Measurements not available | |
| Living room/Dining room | Measurements not available | |
| Lower level | 3pc Bathroom | Measurements not available |
| Utility room | Measurements not available | |
| Other | Measurements not available | |
| Recreation room | Measurements not available | |
| Laundry room | Measurements not available | |
| Family room/Fireplace | Measurements not available | |
| Main level | Foyer | Measurements not available |
| Features | |||||
|---|---|---|---|---|---|
| Concrete Driveway | Finished Driveway | Front Driveway | |||
| Attached Garage | Garage | Inside Entry | |||
| Dishwasher | Dryer | Refrigerator | |||
| Stove | Washer | Heat Pump | |||















































