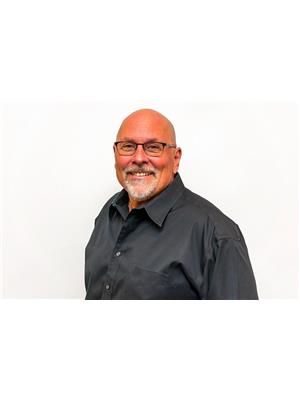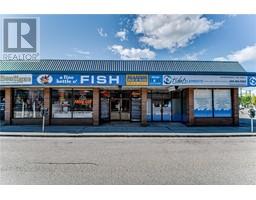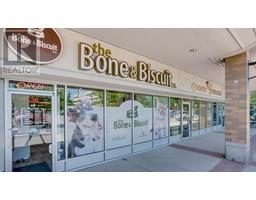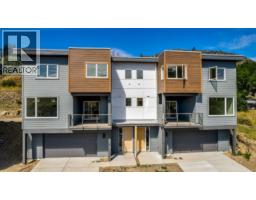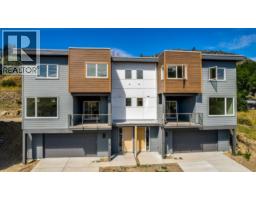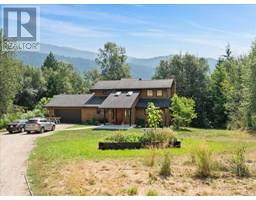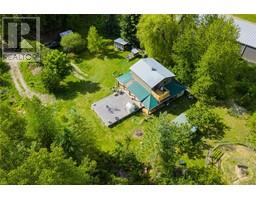5640 Rays Road Passmore/Winlaw/Slocan, Winlaw, British Columbia, CA
Address: 5640 Rays Road, Winlaw, British Columbia
Summary Report Property
- MKT ID10340644
- Building TypeHouse
- Property TypeSingle Family
- StatusBuy
- Added1 weeks ago
- Bedrooms4
- Bathrooms2
- Area2176 sq. ft.
- DirectionNo Data
- Added On06 Aug 2025
Property Overview
SItuated amongst the majestic cedar trees of WInlaw is a beautiful two storey home on a gorgeous .99 acre lot. You will be amazed by the seculsion of the property and the feeling of privacy while being only a short walk to the school and amenities. This two storey home has a great floor plan with 3 bedrooms and 1.5 baths on the main fland second levels. There is a full basement with another bedroom, rec room, storage and cold room and separate entrance to the carport. The carport is wide enough for three vehicles and has 10 foot ceilings. It would easy to enclose as well. Also on site is a detached 24.x32 shop with a workshop and mezzanine storage. But the real attraction is the property which is at the end of a cul-de-sac on a very private road. Shaped like a trapezoid, the house is ideally placed for supreme private. Plenty of grass, fruit trees, inground irrigation and garden area. Call your Realtor for your own private appointment to view this wonderful property. (id:51532)
Tags
| Property Summary |
|---|
| Building |
|---|
| Level | Rooms | Dimensions |
|---|---|---|
| Second level | Bedroom | 10' x 9'10'' |
| 2pc Bathroom | Measurements not available | |
| Bedroom | 12'6'' x 14'6'' | |
| Basement | Other | 13' x 5'8'' |
| Bedroom | 13' x 9'6'' | |
| Storage | 10' x 6'7'' | |
| Mud room | 13'8'' x 13' | |
| Recreation room | 17' x 13' | |
| Main level | Laundry room | 13'5'' x 6' |
| Primary Bedroom | 13'4'' x 10' | |
| 4pc Bathroom | Measurements not available | |
| Living room | 14' x 17'6'' | |
| Dining room | 13'5'' x 8' | |
| Kitchen | 13'5'' x 10' |
| Features | |||||
|---|---|---|---|---|---|
| Balcony | Carport | Detached Garage(2) | |||
| Oversize | RV(2) | ||||
























































