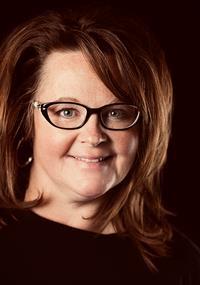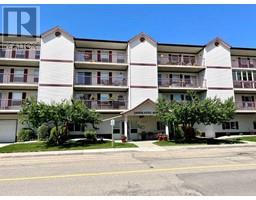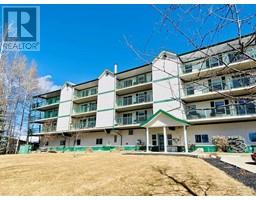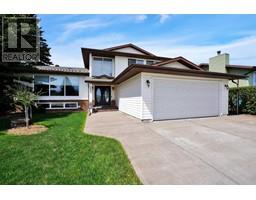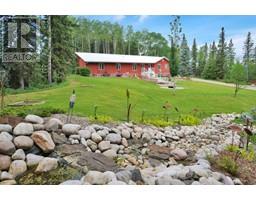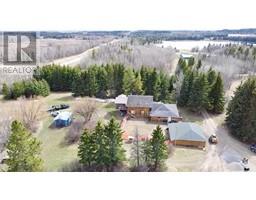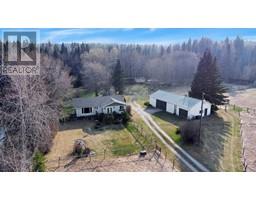110 Withrow Road, Withrow, Alberta, CA
Address: 110 Withrow Road, Withrow, Alberta
Summary Report Property
- MKT IDA2078113
- Building TypeHouse
- Property TypeSingle Family
- StatusBuy
- Added35 weeks ago
- Bedrooms4
- Bathrooms2
- Area886 sq. ft.
- DirectionNo Data
- Added On15 Sep 2023
Property Overview
Affordable home in the quiet community of Withrow in excellent condition. This 4 bedroom, 2 bathroom bi-level has a great floor plan with everything you need and no wasted space! The main floor has been upgraded with vinyl plank flooring, fresh paint, new countertops and back splashes, and the lower level features an upgraded bathroom, large family room and excellent storage with a cold room under the stairs. The tiered back deck leads the way to the back yard oasis with raised garden boxes, beautiful trees and shrubs. Lovely landscaping with walkways along both sides of the house, stone paver sidewalks and an oversized parking area in the front. The hot water tank was replaced in 2017 and the the shingles are 10 years old. The water well is located in the front yard and was drilled in 2003. Withrow is a quiet community with a nice playground and fun little toboggan hill with paved access to Hwy 11 or the Rainy Creek Road for easy commuting. (id:51532)
Tags
| Property Summary |
|---|
| Building |
|---|
| Land |
|---|
| Level | Rooms | Dimensions |
|---|---|---|
| Lower level | Family room | 17.83 Ft x 15.67 Ft |
| Bedroom | 11.50 Ft x 9.42 Ft | |
| Bedroom | 12.33 Ft x 8.58 Ft | |
| 3pc Bathroom | Measurements not available | |
| Main level | Other | 20.00 Ft x 11.00 Ft |
| Living room | 12.00 Ft x 14.00 Ft | |
| Primary Bedroom | 13.00 Ft x 9.92 Ft | |
| Bedroom | 11.00 Ft x 8.75 Ft | |
| 4pc Bathroom | Measurements not available |
| Features | |||||
|---|---|---|---|---|---|
| Parking Pad | Refrigerator | Dishwasher | |||
| Stove | Window Coverings | Washer & Dryer | |||
| None | |||||











































