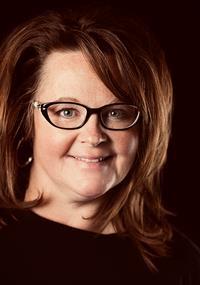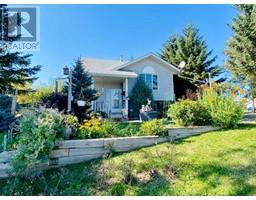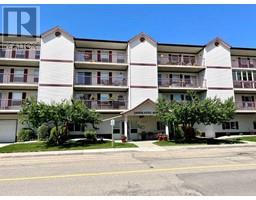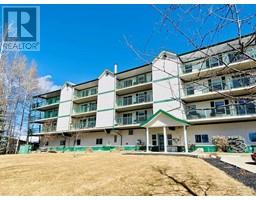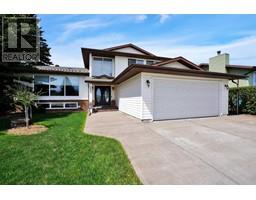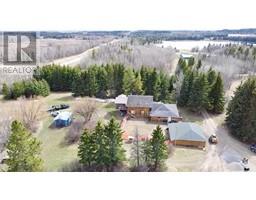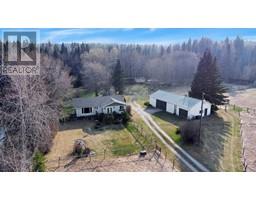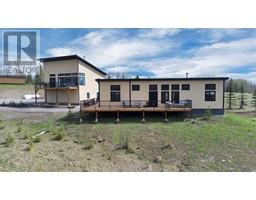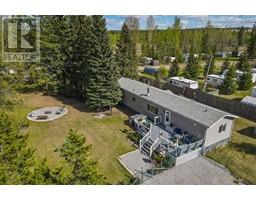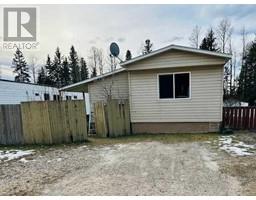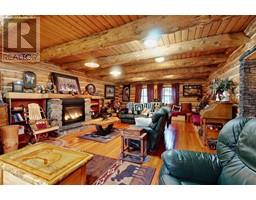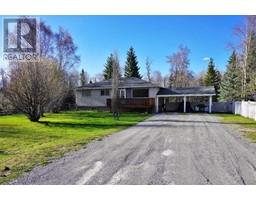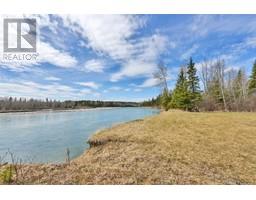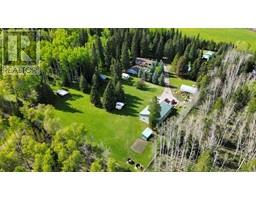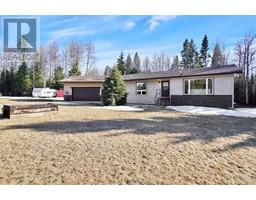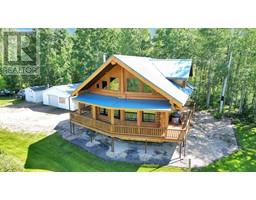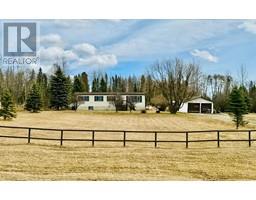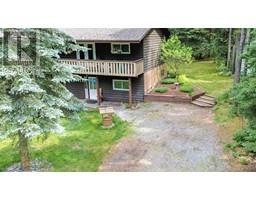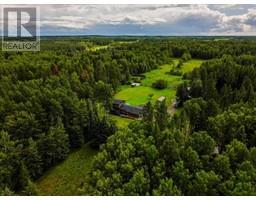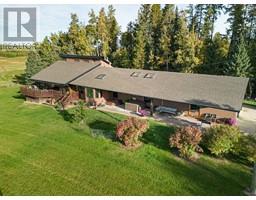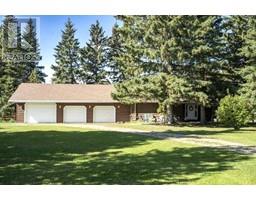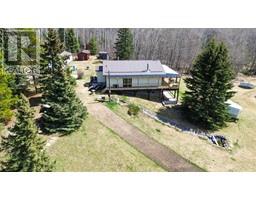74053B Township Road 392, Rural Clearwater County, Alberta, CA
Address: 74053B Township Road 392, Rural Clearwater County, Alberta
Summary Report Property
- MKT IDA2126105
- Building TypeHouse
- Property TypeSingle Family
- StatusBuy
- Added2 weeks ago
- Bedrooms3
- Bathrooms3
- Area1729 sq. ft.
- DirectionNo Data
- Added On01 May 2024
Property Overview
Attractive 125 acres that borders the North Saskatchewan River just minutes south of Rocky Mtn. House. Custom built bungalow constructed by reputable local builder Marcel Bodiguel in 1996. You'll notice the attention to detail with the roomy entrance way at the front and garage side door, birch hardwood flooring, large front deck, 3 bedrooms and three bathrooms on the main floor plus an unfinished walk out basement with another bathroom roughed in. Attached garage is finished and measures 23 x 23' and the yard is beautifully landscaped with an amazing rock waterfall. There's also a detached shop that's heated with 220 wiring, a hay shed with water run to it and 220 power, two equipment storage sheds, chicken coop, greenhouse and two water hydrants. The land includes 75 acres of hay land (leased for the 2024 season), treed pasture and two CNRL surface leases that pay $4300 and $1250 respectively. On the south end of the quarter there's a second serviced building site with power, a 120' water well and septic tank and pump out. The river borders the property on the north side and there's a beautiful viewing spot but an extremely steep bank down to the river. Note there is an access easement registered on title for the acreage that's on the east of the home site. (id:51532)
Tags
| Property Summary |
|---|
| Building |
|---|
| Land |
|---|
| Level | Rooms | Dimensions |
|---|---|---|
| Basement | Recreational, Games room | 44.25 Ft x 29.42 Ft |
| Storage | 4.75 Ft x 12.17 Ft | |
| Furnace | 10.50 Ft x 11.75 Ft | |
| Storage | 15.17 Ft x 7.25 Ft | |
| Main level | Foyer | 13.58 Ft x 6.92 Ft |
| 3pc Bathroom | 8.08 Ft x 8.58 Ft | |
| Kitchen | 9.83 Ft x 13.33 Ft | |
| Dining room | 14.33 Ft x 13.50 Ft | |
| Living room | 24.17 Ft x 13.50 Ft | |
| 4pc Bathroom | 7.33 Ft x 7.08 Ft | |
| Primary Bedroom | 10.92 Ft x 16.50 Ft | |
| 3pc Bathroom | 9.58 Ft x 5.00 Ft | |
| Bedroom | 10.92 Ft x 11.83 Ft | |
| Bedroom | 9.67 Ft x 11.83 Ft |
| Features | |||||
|---|---|---|---|---|---|
| Attached Garage(2) | Refrigerator | Dishwasher | |||
| Stove | Window Coverings | Garage door opener | |||
| Washer & Dryer | None | ||||

















































