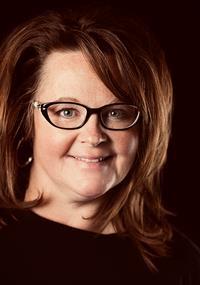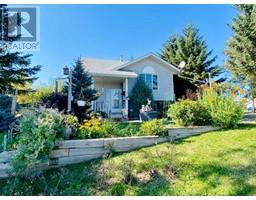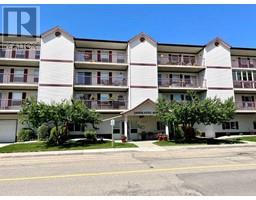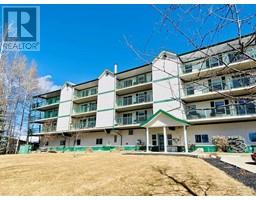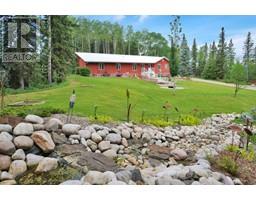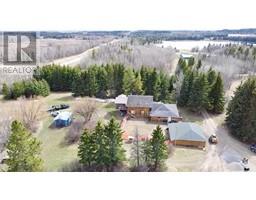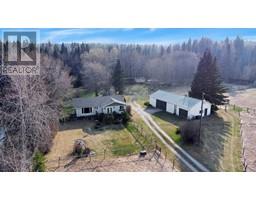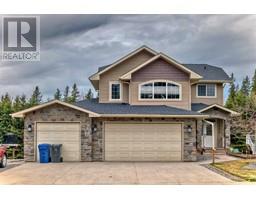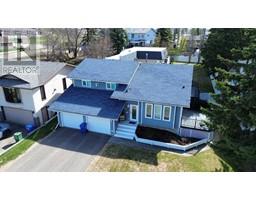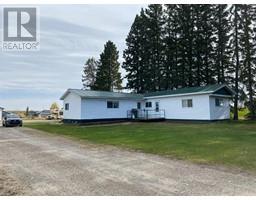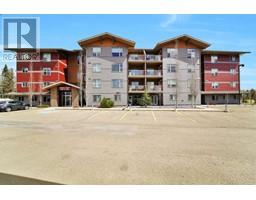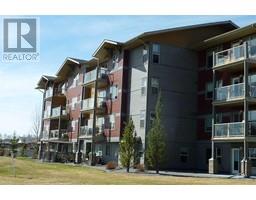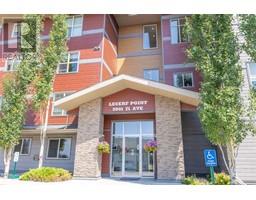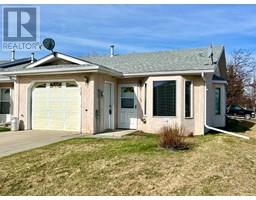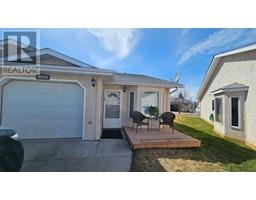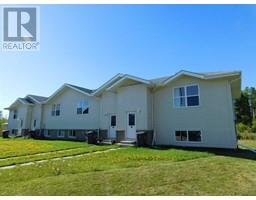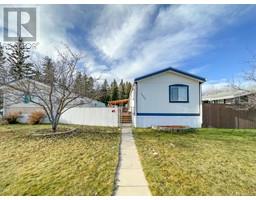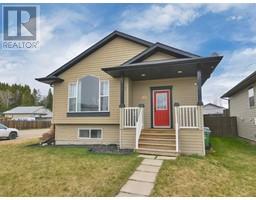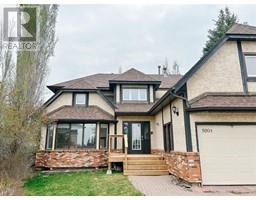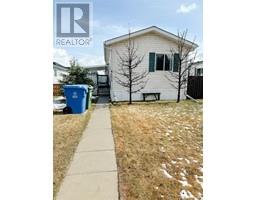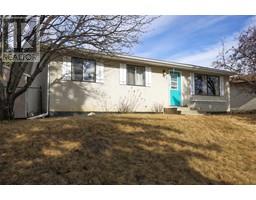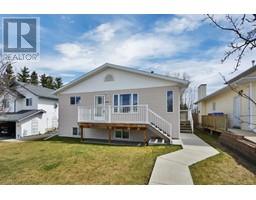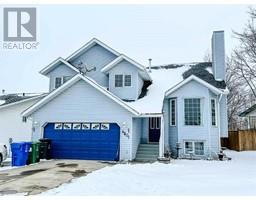5904 56 Street, Rocky Mountain House, Alberta, CA
Address: 5904 56 Street, Rocky Mountain House, Alberta
Summary Report Property
- MKT IDA2105170
- Building TypeHouse
- Property TypeSingle Family
- StatusBuy
- Added14 weeks ago
- Bedrooms5
- Bathrooms3
- Area2002 sq. ft.
- DirectionNo Data
- Added On04 Feb 2024
Property Overview
Now here's a home for your family with room for everyone, located close to schools and a park with an oversized, private yard! This four level split has a nice layout with a large front entry way and on the main level plus a family room with a wood fireplace and wet bar, three piece bathroom, laundry room, and fourth bedroom/home office with access from the 20 x 22' garage and patio doors that open to the back deck. The second level features a nice working kitchen that opens to the dining area and living room and on the upper level you'll find the master bedroom with a three piece ensuite and it's own private balcony, two additional bedrooms and the full bathroom. The fourth level has a fifth bedroom and a rec room where a wood stove could be installed (chimney is in place) and lots of storage space in the mechanical room plus there's a great play room for the kids (or anyone under 5' tall :) Private, fenced back yard offers a great outdoor space with a large deck and gazebo. There's a watering system set up on a timer for the garden and gazebo area and a built-in speaker system throughout the house. The new furnace operates on a 3 zone system, the hot water tank is 7 yrs old and shingles are approximately 10 yrs old. This home is loaded with custom features, we know you'll be impressed! (id:51532)
Tags
| Property Summary |
|---|
| Building |
|---|
| Land |
|---|
| Level | Rooms | Dimensions |
|---|---|---|
| Second level | Living room | 12.58 Ft x 29.25 Ft |
| Dining room | 12.75 Ft x 10.17 Ft | |
| Kitchen | 14.33 Ft x 10.50 Ft | |
| Fourth level | Recreational, Games room | 11.92 Ft x 18.92 Ft |
| Bedroom | 11.42 Ft x 12.50 Ft | |
| Storage | 11.92 Ft x 18.67 Ft | |
| Storage | 11.83 Ft x 33.42 Ft | |
| Storage | 11.92 Ft x 7.92 Ft | |
| Main level | 3pc Bathroom | 12.42 Ft x 17.75 Ft |
| Bedroom | 16.92 Ft x 8.92 Ft | |
| Family room | 12.42 Ft x 19.58 Ft | |
| Other | 3.17 Ft x 5.00 Ft | |
| Laundry room | 7.42 Ft x 7.75 Ft | |
| Upper Level | Primary Bedroom | 12.42 Ft x 16.33 Ft |
| 3pc Bathroom | .00 Ft x .00 Ft | |
| Bedroom | 11.17 Ft x 9.67 Ft | |
| Bedroom | 11.17 Ft x 9.17 Ft | |
| 4pc Bathroom | .00 Ft x .00 Ft |
| Features | |||||
|---|---|---|---|---|---|
| Back lane | Wet bar | Attached Garage(2) | |||
| Refrigerator | Dishwasher | Stove | |||
| Microwave | Window Coverings | Garage door opener | |||
| None | |||||



















































